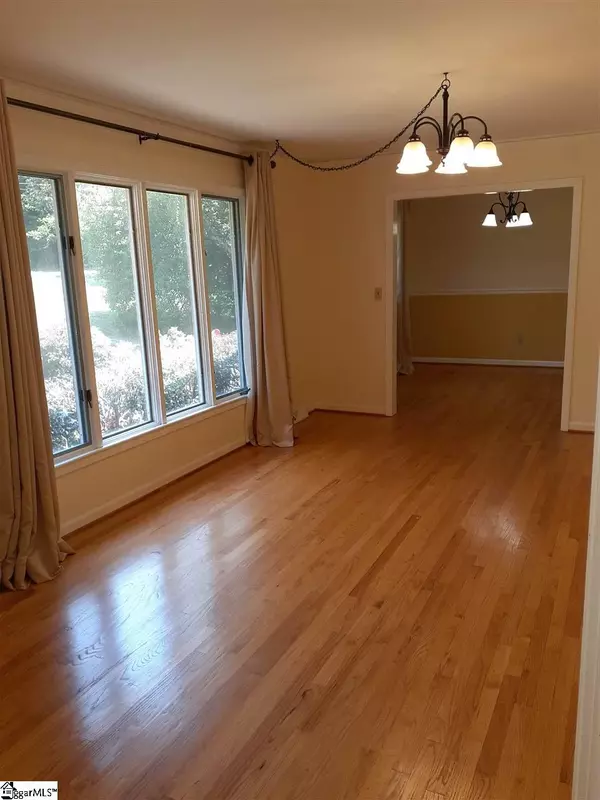$325,000
$325,000
For more information regarding the value of a property, please contact us for a free consultation.
302 Hermitage Road Greenville, SC 29615-1807
4 Beds
4 Baths
3,348 SqFt
Key Details
Sold Price $325,000
Property Type Single Family Home
Sub Type Single Family Residence
Listing Status Sold
Purchase Type For Sale
Approx. Sqft 3000-3199
Square Footage 3,348 sqft
Price per Sqft $97
Subdivision Lake Forest
MLS Listing ID 1423130
Sold Date 08/21/20
Style Ranch, Traditional
Bedrooms 4
Full Baths 3
Half Baths 1
HOA Y/N no
Year Built 1964
Annual Tax Amount $3,701
Lot Size 0.550 Acres
Property Sub-Type Single Family Residence
Property Description
Home in the Lake Forest area. Amazing Brick Ranch on 0.55 Acres. Ranch with a huge finished basement (could be an In-Law Suite). Classic mid-century home with the a large living room across the front of the home with beautiful gleaming hard wood floors. Dining Room leads to updated kitchen with granite counters and tile back splash. Plenty of counter space and cabinets. The kitchen has a wonderful breakfast eating area. The Den across the back fo the house with its beautiful brick fireplace as the center piece for the entertaining area. The updated walk in laundry room also has a half bath. The main floor also has a master bedroom, with a complete en suite and lots of closet space, two additional bedrooms on the main floor share the hall bath. The basement is a complete surprise with a Bonus Room also with its own fireplace and a flex room adjacent to the bonus. There is bedroom suite downstairs with a large closet and full bath. Do not miss the huge workshop area and the additional unfinished storage area. But it does not stop there, since there is a large screened in porch and a patio in this large wooded back yard. New roof, newer water heater and a recent HVAC makes this home a must see. Over 3200 square feet finished and over 800 unfinished isquare feet in the basement. With a garden door in the basement, the basement could be an In-Law suite. This home is located within 8 minutes of downtown Greenville, and a few minutes to the interstate. This home is assigned to Wade Hampton High School which is the Magnet School for Performing Arts.
Location
State SC
County Greenville
Area 020
Rooms
Basement Partially Finished, Full, Walk-Out Access
Interior
Interior Features High Ceilings, Ceiling Blown, Ceiling Smooth, Ceiling – Dropped
Heating Baseboard, Electric, Forced Air, Natural Gas
Cooling Central Air, Electric
Flooring Carpet, Ceramic Tile, Wood
Fireplaces Number 2
Fireplaces Type Gas Starter, Masonry
Fireplace Yes
Appliance Cooktop, Dishwasher, Disposal, Refrigerator, Electric Oven, Electric Water Heater
Laundry 1st Floor, Walk-in, Laundry Room
Exterior
Parking Features Attached Carport, Paved, Carport
Garage Spaces 2.0
Community Features None
Utilities Available Cable Available
Roof Type Architectural
Garage Yes
Building
Lot Description 1 - 2 Acres, Sloped
Story 1
Foundation Basement
Sewer Public Sewer
Water Public, Greenville
Architectural Style Ranch, Traditional
Schools
Elementary Schools Lake Forest
Middle Schools League
High Schools Wade Hampton
Others
HOA Fee Include None
Read Less
Want to know what your home might be worth? Contact us for a FREE valuation!

Our team is ready to help you sell your home for the highest possible price ASAP
Bought with Keller Williams Grv Upst






