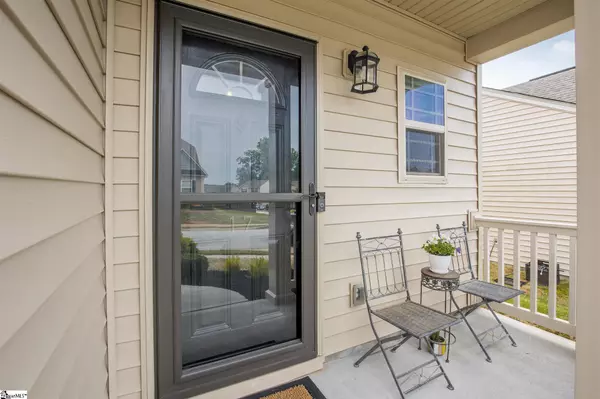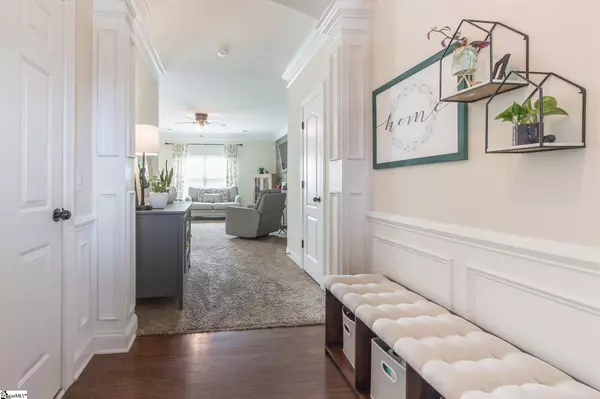$291,000
$299,000
2.7%For more information regarding the value of a property, please contact us for a free consultation.
17 Penrith Court Simpsonville, SC 29681
3 Beds
3 Baths
1,842 SqFt
Key Details
Sold Price $291,000
Property Type Single Family Home
Sub Type Single Family Residence
Listing Status Sold
Purchase Type For Sale
Square Footage 1,842 sqft
Price per Sqft $157
Subdivision Villages At Windsor
MLS Listing ID 1443467
Sold Date 06/18/21
Style Traditional, Craftsman
Bedrooms 3
Full Baths 2
Half Baths 1
HOA Fees $31/ann
HOA Y/N yes
Year Built 2015
Annual Tax Amount $1,034
Lot Size 8,712 Sqft
Property Description
Don't miss this wonderful 3BR, 2.5BA home in sought after Villages @ Windsor Creek. This craftsman style home has been impeccably maintained. The open floorplan makes this an amazing home for entertaining friends or quiet family gatherings. A welcoming foyer greets you at the front door and opens up into the large family room and kitchen area--which is the hub of the home. Large windows in family room make this space light and bright. The kitchen has a wonderful amount of rich cabinetry and tons of storage. Don't miss the walk in pantry. A sliding door off breakfast area leads to a meticulously kept patio and fenced backyard. Perfect spot for grilling and enjoying the serene outdoor space. Upstairs is the master and two secondary rooms plus a large loft. Master has beautiful tray ceiling and ensuite has dual sinks, garden tub, tiled shower, and oversized walk-in closet. The two secondary bedrooms share a hall bath. The loft is perfect for kid play or home office. A closet off the loft provide great storage. Laundry room is also on second floor. WELCOME HOME!
Location
State SC
County Greenville
Area 032
Rooms
Basement None
Interior
Interior Features High Ceilings, Ceiling Fan(s), Ceiling Smooth, Tray Ceiling(s), Open Floorplan, Walk-In Closet(s), Countertops-Other, Pantry
Heating Forced Air, Natural Gas
Cooling Central Air, Electric
Flooring Carpet, Vinyl
Fireplaces Type None
Fireplace Yes
Appliance Cooktop, Dishwasher, Disposal, Self Cleaning Oven, Refrigerator, Electric Cooktop, Electric Oven, Microwave, Gas Water Heater
Laundry 2nd Floor, Laundry Closet, Electric Dryer Hookup
Exterior
Garage Attached, Parking Pad, Paved, Garage Door Opener
Garage Spaces 2.0
Fence Fenced
Community Features Common Areas, Street Lights, Sidewalks
Utilities Available Underground Utilities, Cable Available
Roof Type Architectural
Garage Yes
Building
Lot Description 1/2 Acre or Less, Sidewalk, Few Trees
Story 2
Foundation Slab
Sewer Public Sewer
Water Public, Greenville
Architectural Style Traditional, Craftsman
Schools
Elementary Schools Rudolph Gordon
Middle Schools Rudolph Gordon
High Schools Mauldin
Others
HOA Fee Include None
Read Less
Want to know what your home might be worth? Contact us for a FREE valuation!

Our team is ready to help you sell your home for the highest possible price ASAP
Bought with Keller Williams Greenville Cen






