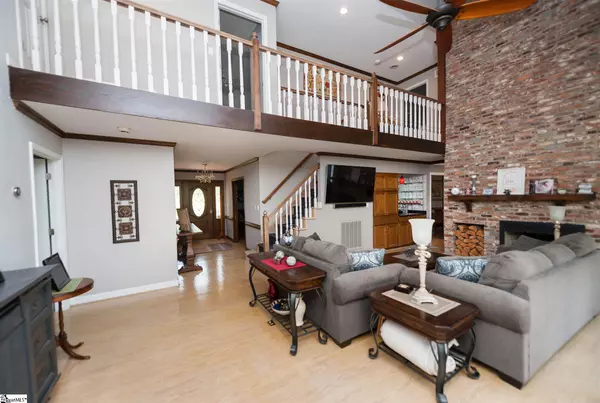$485,000
$485,000
For more information regarding the value of a property, please contact us for a free consultation.
317 E Killarney Lake Moore, SC 29369
4 Beds
3 Baths
3,231 SqFt
Key Details
Sold Price $485,000
Property Type Single Family Home
Sub Type Single Family Residence
Listing Status Sold
Purchase Type For Sale
Square Footage 3,231 sqft
Price per Sqft $150
Subdivision Londonderry
MLS Listing ID 1442037
Sold Date 06/22/21
Style Cape Cod, Traditional
Bedrooms 4
Full Baths 3
HOA Fees $20/ann
HOA Y/N yes
Year Built 1988
Annual Tax Amount $1,686
Lot Size 0.570 Acres
Property Description
Stunning Lake Front home in the highly sought after Londonderry Community. This sprawling Westside home features a rocking chair front porch that leads to your foyer entryway where you will find a home office to your left or you can continue on to the great room with soaring ceilings trimmed with wood beams, classic wet bar, and finished with an impressive floor to ceiling brick central fireplace. The cooks kitchen is located on the backside of the fireplace and uses the brick as a backdrop to the unique design. The kitchen also features a breakfast area, granite counters, stainless appliances, and double ovens. From the kitchen you access the formal dining room which also has a separate entrance into the home office which can be closed off from the dining and foyer areas by double pocket doors. The main floor guest suite can also be found on this end of the home where you will also have access to the oversized laundry room and a 2 car side entry garage complete with workshop. On the opposite end of the home you will fall in love with the beautiful master suite which includes a wood burning fireplace and a sunroom overlooking the lake with deck access from this room. The master bath includes a walk in tile shower, jetted oversized tub, double vanity, and a large walk in closet. Upstairs we have 2 large guest rooms connected by a Jack and Jill bath and two large walk in attic storage areas. The oversized deck is great for entertaining by the lake, cooking out, or having dinner. The home does have a dock in place that is just a few steps from your deck. You will love the views this property offers. The home is convenient to shopping and dining in Spartanburg but is only a few minutes from I-26, I-85 and a short drive to Greenville. Schedule a tour of this great home today!
Location
State SC
County Spartanburg
Area 033
Rooms
Basement None
Interior
Interior Features Bookcases, High Ceilings, Ceiling Fan(s), Ceiling Cathedral/Vaulted, Granite Counters, Tub Garden, Walk-In Closet(s), Wet Bar, Split Floor Plan, Pantry
Heating Forced Air, Natural Gas
Cooling Central Air, Electric
Flooring Carpet, Ceramic Tile, Wood, Pine
Fireplaces Number 2
Fireplaces Type Gas Log, Wood Burning, Masonry
Fireplace Yes
Appliance Dishwasher, Disposal, Dryer, Free-Standing Gas Range, Refrigerator, Washer, Double Oven, Microwave, Gas Water Heater
Laundry 1st Floor, Walk-in, Electric Dryer Hookup, Laundry Room
Exterior
Exterior Feature Dock
Garage Attached, Parking Pad, Paved, Garage Door Opener, Side/Rear Entry, Workshop in Garage, Yard Door
Garage Spaces 2.0
Community Features Common Areas, Street Lights, Playground
Utilities Available Underground Utilities, Cable Available
Waterfront Yes
Waterfront Description Lake, Water Access, Waterfront
Roof Type Architectural
Parking Type Attached, Parking Pad, Paved, Garage Door Opener, Side/Rear Entry, Workshop in Garage, Yard Door
Garage Yes
Building
Lot Description 1/2 - Acre, Few Trees, Sprklr In Grnd-Full Yard
Story 2
Foundation Crawl Space
Sewer Septic Tank
Water Public, Spartanburg
Architectural Style Cape Cod, Traditional
Schools
Elementary Schools Anderson Mill
Middle Schools Rp Dawkins
High Schools Dorman
Others
HOA Fee Include None
Read Less
Want to know what your home might be worth? Contact us for a FREE valuation!

Our team is ready to help you sell your home for the highest possible price ASAP
Bought with Better Homes & Gardens Young &






