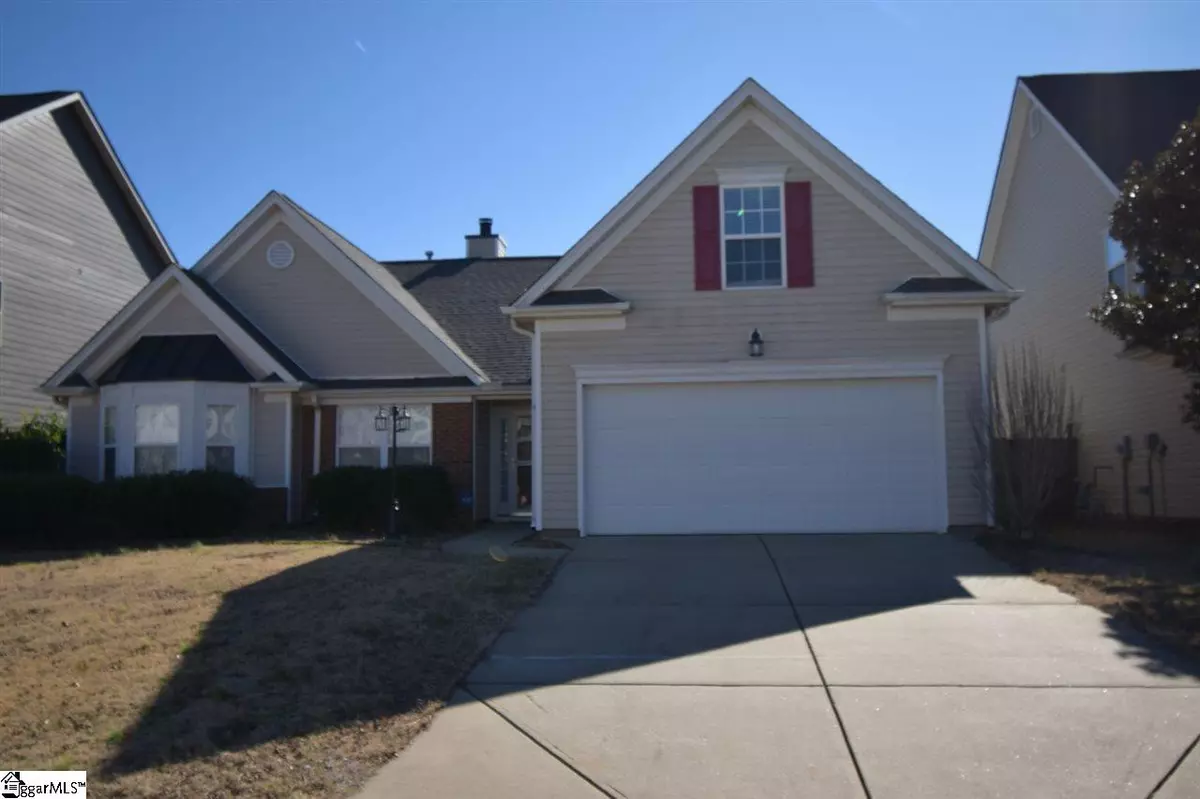$268,999
$268,999
For more information regarding the value of a property, please contact us for a free consultation.
511 W Saddletree Drive Woodruff, SC 29388
3 Beds
2 Baths
2,720 SqFt
Key Details
Sold Price $268,999
Property Type Single Family Home
Sub Type Single Family Residence
Listing Status Sold
Purchase Type For Sale
Square Footage 2,720 sqft
Price per Sqft $98
Subdivision Orchards At Reidville
MLS Listing ID 1437301
Sold Date 06/22/21
Style Ranch
Bedrooms 3
Full Baths 2
HOA Fees $35/ann
HOA Y/N yes
Year Built 2008
Annual Tax Amount $1,400
Lot Size 6,534 Sqft
Property Description
Move in ready beautiful open concept ranch built in 2008 with almost 2,200 square feet of living space. Located in the Orchards subdivision in Reidville, SC. House features 4 bed, 2 full baths. Bonus room with lots of closet space perfect for growing family or home office. Attached two car garage. New architectural roof, new top of the line geowood bamboo flooring, freshly painted, new lighting, 36 inch farmhouse sink, breakfast island, quartz countertop, two master bedroom closets, two backyard pergolas, and fenced in yard. All appliances plus washer, dryer, and American Home warranty protection. Easy convenience to everything. Only 2.5 miles away from grocery, pharmacy, gas station and 8.2 miles away from to Home Depot, Lowes, Walmart, and other shopping center (Dorman Center) Spartanburg. The house's HOA comes with access to the community pool. Perfect for privacy, pets, and gatherings. Schedule your private showing today!
Location
State SC
County Spartanburg
Area 033
Rooms
Basement None
Interior
Interior Features High Ceilings, Ceiling Cathedral/Vaulted, Open Floorplan, Walk-In Closet(s)
Heating Electric, Forced Air
Cooling Central Air
Flooring Ceramic Tile, Bamboo
Fireplaces Number 1
Fireplaces Type Wood Burning
Fireplace Yes
Appliance Dishwasher, Disposal, Dryer, Self Cleaning Oven, Refrigerator, Washer, Electric Cooktop, Electric Oven, Microwave, Gas Water Heater
Laundry 1st Floor, Laundry Room
Exterior
Garage Attached, Paved, Garage Door Opener
Garage Spaces 2.0
Community Features Pool
Roof Type Architectural
Parking Type Attached, Paved, Garage Door Opener
Garage Yes
Building
Lot Description 1/2 Acre or Less
Story 1
Foundation Slab
Sewer Public Sewer
Water Public, Reidville
Architectural Style Ranch
Schools
Elementary Schools Reidville
Middle Schools Florence Chapel
High Schools James F. Byrnes
Others
HOA Fee Include None
Read Less
Want to know what your home might be worth? Contact us for a FREE valuation!

Our team is ready to help you sell your home for the highest possible price ASAP
Bought with EXP Realty LLC






