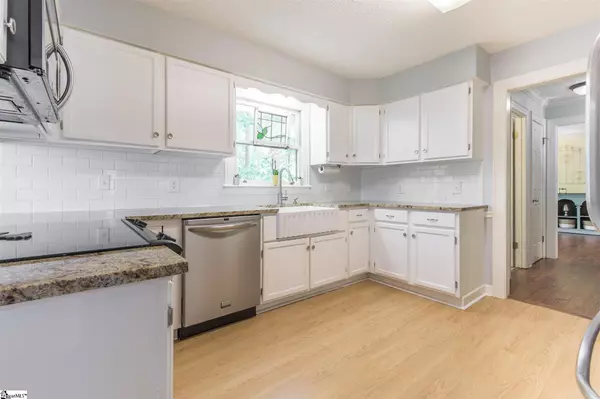$262,000
$245,000
6.9%For more information regarding the value of a property, please contact us for a free consultation.
503 Foxhound Road Simpsonville, SC 29680
3 Beds
3 Baths
2,572 SqFt
Key Details
Sold Price $262,000
Property Type Single Family Home
Sub Type Single Family Residence
Listing Status Sold
Purchase Type For Sale
Square Footage 2,572 sqft
Price per Sqft $101
Subdivision Hunters Woods
MLS Listing ID 1443658
Sold Date 06/25/21
Style Tudor
Bedrooms 3
Full Baths 2
Half Baths 1
HOA Y/N no
Year Built 1987
Annual Tax Amount $1,443
Lot Size 0.510 Acres
Property Description
Seller calling for highest and best offers by 4pm Sunday May 9th. Charming French Tudor style home nestled on a half acre wooded lot with a winding creek and statuesque hardwood trees in the backyard. The home consists of 3 bedrooms and 2.5 baths and an unfinished basement. Kitchen has been updated with stainless steel appliances (stove, microwave, dishwasher, & refrigerator), granite countertops, farmhouse sink and faucet, newly painted cabinets & subway tile backsplash. Kitchen is open to a breakfast room and walk-in laundry room with plenty of storage and extra pantry space. Living room opens up to the upper-level deck area; perfect for grilling. Living room also features a new stone fireplace mantle and new tile on the fireplace surround. Flooring has been upgraded to top-grade hand-scrapped laminate floors in living room, dining room, downstairs hallway, & upstairs hallway. New tile and granite countertops have been added to the main level half bathroom. Large master on second with walk-in closet. The master bath features dual sinks, a separate shower and garden tub. New water heater (2017). Smart ecobee thermostat added. The basement boasts of a hidden temperature and humidity controlled wine cellar. The basement also has a large unfinished room, and an attached 2 car garage. Two tier deck overlooking the private backyard. The neighborhood has a picnic shelter and playground. The neighborhood hosts activities throughout the year at the neighborhood park. This home is minutes away from the interstate, shops, grocery stores, restaurants and Heritage Park. Fantastic schools!
Location
State SC
County Greenville
Area 041
Rooms
Basement Full, Unfinished
Interior
Interior Features Ceiling Fan(s), Granite Counters, Tub Garden, Walk-In Closet(s), Pantry
Heating Forced Air, Natural Gas
Cooling Central Air, Electric
Flooring Carpet, Ceramic Tile, Laminate
Fireplaces Number 1
Fireplaces Type Wood Burning
Fireplace Yes
Appliance Dishwasher, Disposal, Refrigerator, Range, Microwave, Electric Water Heater
Laundry Sink, 1st Floor, Walk-in, Laundry Room
Exterior
Garage Attached, Parking Pad, Paved, Side/Rear Entry, Yard Door
Garage Spaces 2.0
Community Features Common Areas, Playground
Roof Type Architectural
Garage Yes
Building
Lot Description 1/2 - Acre, Wooded
Story 2
Foundation Basement
Sewer Public Sewer
Water Public, Greenville
Architectural Style Tudor
Schools
Elementary Schools Plain
Middle Schools Bryson
High Schools Hillcrest
Others
HOA Fee Include None
Read Less
Want to know what your home might be worth? Contact us for a FREE valuation!

Our team is ready to help you sell your home for the highest possible price ASAP
Bought with Keller Williams DRIVE






