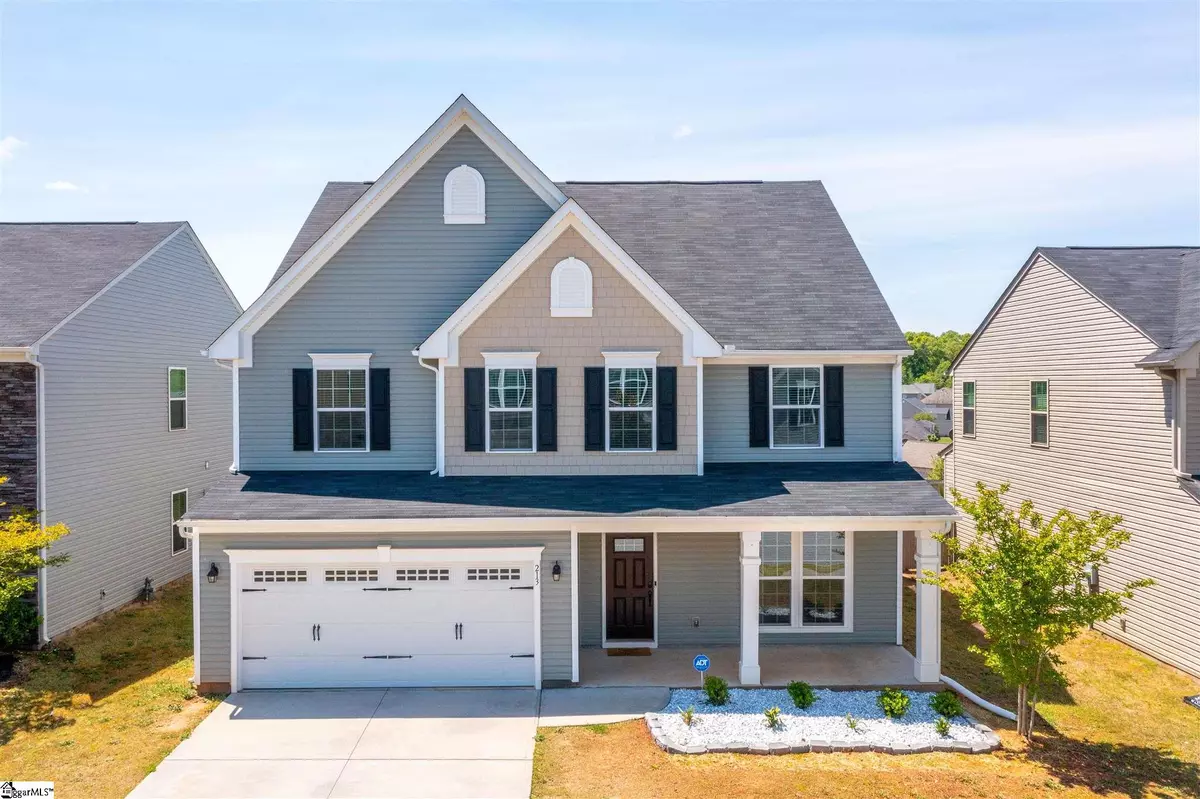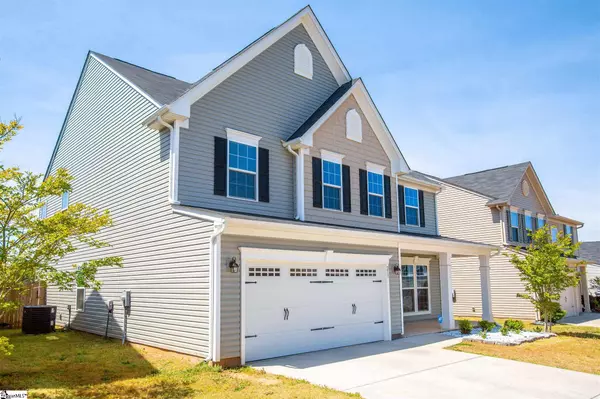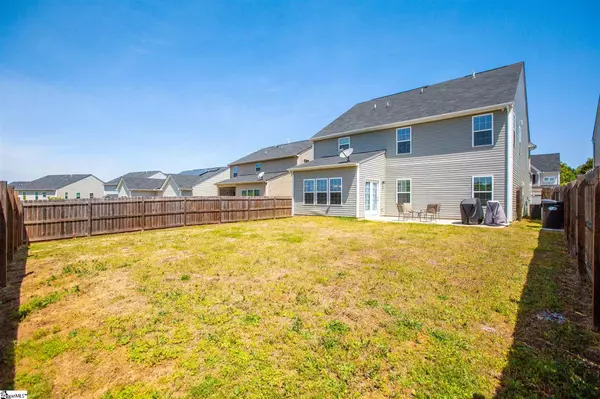$322,900
$322,900
For more information regarding the value of a property, please contact us for a free consultation.
213 Sandusky Lane Simpsonville, SC 29680
4 Beds
3 Baths
3,252 SqFt
Key Details
Sold Price $322,900
Property Type Single Family Home
Sub Type Single Family Residence
Listing Status Sold
Purchase Type For Sale
Square Footage 3,252 sqft
Price per Sqft $99
Subdivision River Shoals
MLS Listing ID 1443052
Sold Date 06/18/21
Style Traditional
Bedrooms 4
Full Baths 2
Half Baths 1
HOA Fees $50/ann
HOA Y/N yes
Year Built 2016
Annual Tax Amount $14
Lot Size 6,534 Sqft
Property Description
Take a tour of this beautiful gated community in Simpsonville. This large, 3,200 square foot home has plenty of living space (including a loft, family room, living room, office/study and morning room). The family room and kitchen is an open concept that will be perfect for entertaining. The kitchen is a boasts an oversized island, walk-in pantry, and pleny of space to prepare your favorite meals. Boasting a sitting area, large bath and his & her closets, the over-sized Owner's Suite will be your private sanctuary! Three additional nicely sized bedrooms are also located on the second level. The back yard is completely fenced with an extended patio. The community ammenities include a pool with a lazy river, clubhouse, playground and scenic common area(s)! Take a tour today!
Location
State SC
County Greenville
Area 041
Rooms
Basement None
Interior
Interior Features Open Floorplan, Tub Garden, Walk-In Closet(s), Split Floor Plan, Pantry
Heating Natural Gas
Cooling Central Air
Flooring Carpet, Ceramic Tile, Wood
Fireplaces Type None
Fireplace Yes
Appliance Gas Cooktop, Dishwasher, Disposal, Refrigerator, Gas Oven, Microwave, Tankless Water Heater
Laundry 2nd Floor, Walk-in, Electric Dryer Hookup, Laundry Room
Exterior
Garage Attached, Paved, Garage Door Opener
Garage Spaces 2.0
Fence Fenced
Community Features Clubhouse, Common Areas, Gated, Street Lights, Playground, Pool
Utilities Available Underground Utilities
Roof Type Composition
Garage Yes
Building
Lot Description 1/2 Acre or Less, Sidewalk
Story 2
Foundation Slab
Sewer Public Sewer
Water Public, Greenville Water
Architectural Style Traditional
Schools
Elementary Schools Ellen Woodside
Middle Schools Woodmont
High Schools Woodmont
Others
HOA Fee Include None
Read Less
Want to know what your home might be worth? Contact us for a FREE valuation!

Our team is ready to help you sell your home for the highest possible price ASAP
Bought with BHHS C.Dan Joyner-Woodruff Rd






