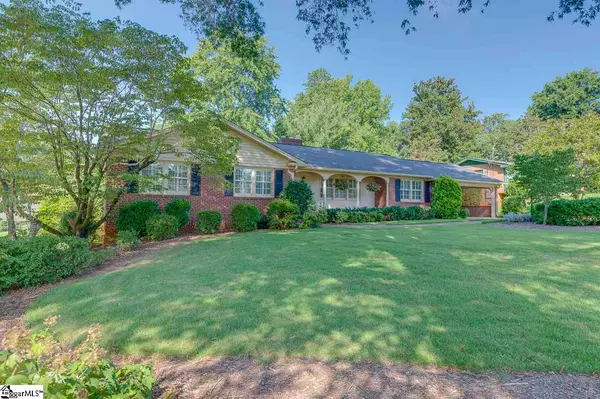$420,000
$419,900
For more information regarding the value of a property, please contact us for a free consultation.
10 Yancey Drive Greenville, SC 29615
4 Beds
3 Baths
3,391 SqFt
Key Details
Sold Price $420,000
Property Type Single Family Home
Sub Type Single Family Residence
Listing Status Sold
Purchase Type For Sale
Square Footage 3,391 sqft
Price per Sqft $123
Subdivision Lake Forest Heights
MLS Listing ID 1429817
Sold Date 11/24/20
Style Ranch
Bedrooms 4
Full Baths 3
HOA Y/N no
Annual Tax Amount $1,499
Lot Size 0.650 Acres
Property Description
The Eastside home you have been waiting for with this immaculately maintained 1 owner ranch style home in the heart of it all in Greenville. This home features 4 bedrooms and 3 full bathrooms with a basement. As soon as you walk up to the property you will notice the well-maintained landscaping and exterior of the home. Step inside into a spacious foyer and immediately notice the beautiful hardwoods throughout the main level. There is a large living room with fireplace right at the entrance which flows into a dining space. Head into the kitchen which has lots of cabinet space and well wonderful breakfast area and who doesn't want a window over the sink looking out to the backyard! Right off of the kitchen you have a spacious den with gas log fireplace which is perfect for entertaining. 3 Bedrooms are on the main level including a large master with en-suite bath and 2 closets. in the basement, there is 4th bedroom and an office space as well as a full bath and workshop and you can access the basement from the exterior of the home. In the backyard there is access to a separate workshop as well. The home has a carport with a garage door and an extra pad in the back to pull car through to the backyard. Beautiful red brick patio right off the back off the house to enjoy the spacious backyard space. Come experience this home today!
Location
State SC
County Greenville
Area 020
Rooms
Basement Finished, Unfinished, Walk-Out Access, Dehumidifier
Interior
Interior Features Ceiling Fan(s), Ceiling Smooth, Countertops-Solid Surface, Tub Garden, Walk-In Closet(s), Pantry
Heating Electric, Forced Air
Cooling Central Air, Electric
Flooring Carpet, Ceramic Tile, Wood
Fireplaces Number 2
Fireplaces Type Gas Log
Fireplace Yes
Appliance Dishwasher, Disposal, Dryer, Refrigerator, Washer, Free-Standing Electric Range, Microwave, Electric Water Heater
Laundry 1st Floor, Walk-in, Electric Dryer Hookup, Laundry Room
Exterior
Garage Attached Carport, Parking Pad, Paved, Garage Door Opener, Carport
Garage Spaces 2.0
Fence Fenced
Community Features Pool
Utilities Available Underground Utilities, Cable Available
Roof Type Architectural
Parking Type Attached Carport, Parking Pad, Paved, Garage Door Opener, Carport
Garage Yes
Building
Lot Description 1/2 - Acre, Few Trees
Story 1
Foundation Crawl Space, Sump Pump, Basement
Sewer Public Sewer
Water Public, Piedmont
Architectural Style Ranch
Schools
Elementary Schools Lake Forest
Middle Schools League
High Schools Wade Hampton
Others
HOA Fee Include None
Read Less
Want to know what your home might be worth? Contact us for a FREE valuation!

Our team is ready to help you sell your home for the highest possible price ASAP
Bought with BHHS C Dan Joyner - Midtown






