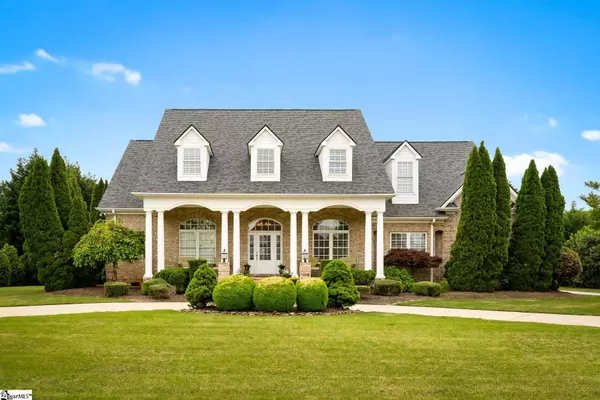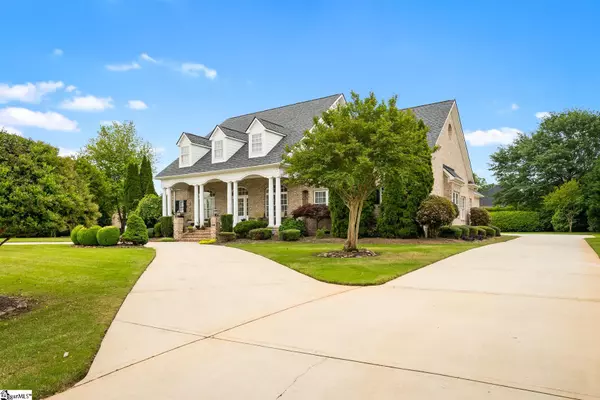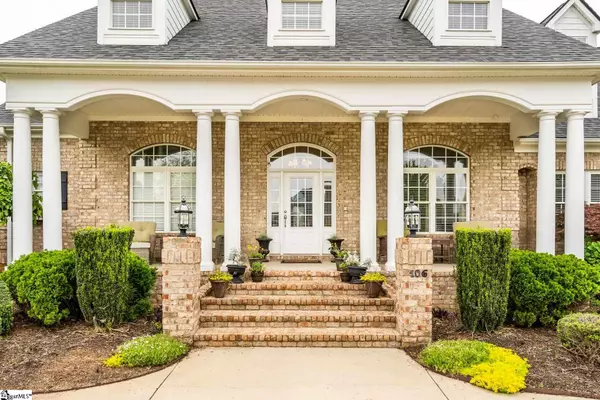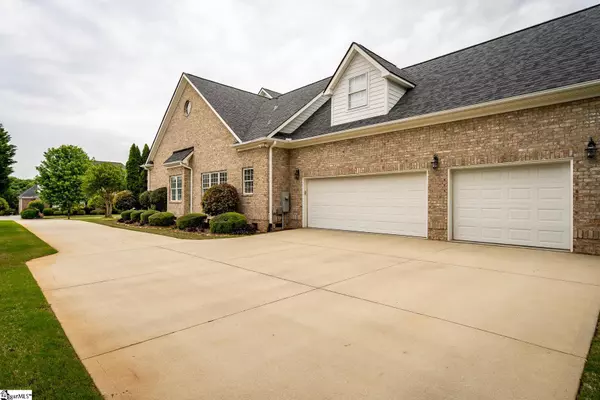$535,600
$519,900
3.0%For more information regarding the value of a property, please contact us for a free consultation.
106 Harlond Drive Anderson, SC 29621
4 Beds
4 Baths
3,800 SqFt
Key Details
Sold Price $535,600
Property Type Single Family Home
Sub Type Single Family Residence
Listing Status Sold
Purchase Type For Sale
Square Footage 3,800 sqft
Price per Sqft $140
Subdivision Rivendell
MLS Listing ID 1443102
Sold Date 06/28/21
Style Traditional
Bedrooms 4
Full Baths 3
Half Baths 1
HOA Fees $66/ann
HOA Y/N yes
Year Built 2006
Annual Tax Amount $2,417
Lot Size 0.620 Acres
Property Description
Built by Dee Mosteller, this Southern Charmer draws you in with a circular driveway. While the aesthetic is pleasing, it also serves as additional parking, a compliment to the enlarged driveway and 3 bay garage. Thoughtfully designed, the foyer of this home greets you with high ceilings, custom, site finished hardwood floors and intricate mouldings. Immediately, you will notice the sconce dressed wall of the formal dining room, which is located near the kitchen. The Chef's kitchen has over 31' of granite counter space, an oversized custom island, bar seating, stainless steel dual fuel 5 burner range and a wine cooler. The hearth room has a gas burning fireplace and is the ideal design for enjoying meals and good company. With the breakfast area located to the right of the kitchen and hearth room, entertaining is a dream! The Living room features arched doorways, a vaulted ceiling, an additional gas fireplace and access to the back porch and additional stamped concrete patio. The Owner's oversized suite is large enough to allow for a sitting area and offers a private outdoor patio. The spa-like bathroom has dual vanities, a soaking tub and tiled shower. The closet is where you will find a surprise! The spiral staircase takes you to a secret getaway upstairs: the space can serve as a home office, gym, reading room or anything you can imagine! On the opposite end of the home, you will find two more bedrooms and a jack and jill bathroom. From the kitchen, you will notice a staircase. This will lead you to the guest suite, which has a small den, bedroom and a full bathroom! Mechanically, this home boasts a new roof (installed in 2020) as well as two, new HVAC systems (main unit installed in 2018 and upstairs unit installed in 2019). The owners even installed a new hot water heater in 2019! Looking for efficiency? Two NEST thermostats make it easy to control your home's climate while you are away. A home with this many amenities is a rare find! The private, level backyard makes outdoor relaxation enjoyable, and this home's location within Rivendell is just a stone's throw away from the luxurious pool and clubhouse! The subdivision also has a new "park," complete with covered picnic tables - and there are often food trucks there, serving delicious meals that are enjoyed by all! This adored community has so much to offer.
Location
State SC
County Anderson
Area 052
Rooms
Basement None
Interior
Interior Features Ceiling Fan(s), Ceiling Cathedral/Vaulted, Ceiling Smooth, Tray Ceiling(s), Tub Garden, Walk-In Closet(s)
Heating Gas Available
Cooling Central Air
Flooring Ceramic Tile, Wood
Fireplaces Number 2
Fireplaces Type Gas Log
Fireplace Yes
Appliance Gas Cooktop, Dishwasher, Disposal, Convection Oven, Double Oven, Microwave, Gas Water Heater
Laundry Sink, 1st Floor, Walk-in, Electric Dryer Hookup, Laundry Room
Exterior
Garage Attached, Circular Driveway, Paved
Garage Spaces 3.0
Community Features Clubhouse, Common Areas, Fitness Center, Playground
Utilities Available Underground Utilities, Cable Available
Roof Type Architectural
Garage Yes
Building
Lot Description 1/2 - Acre, Cul-De-Sac
Story 1
Foundation Crawl Space
Sewer Septic Tank
Water Public, Hammond
Architectural Style Traditional
Schools
Elementary Schools North Pointe
Middle Schools Glenview
High Schools T. L. Hanna
Others
HOA Fee Include Maintenance Structure, Pool, Recreation Facilities, Security, Street Lights
Acceptable Financing USDA Loan
Listing Terms USDA Loan
Read Less
Want to know what your home might be worth? Contact us for a FREE valuation!

Our team is ready to help you sell your home for the highest possible price ASAP
Bought with BHHS C Dan Joyner - Anderson





