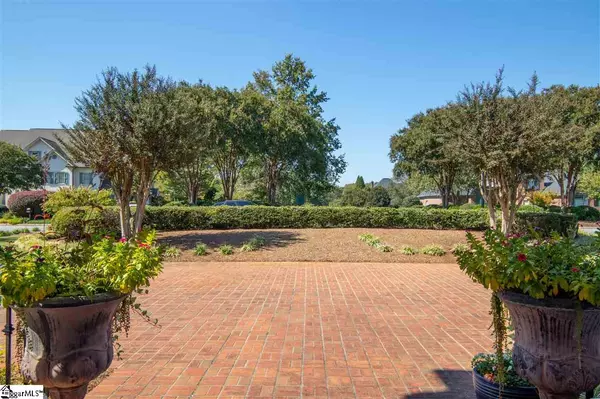$1,060,000
$1,099,681
3.6%For more information regarding the value of a property, please contact us for a free consultation.
201 Kilgore Circle Simpsonville, SC 29681
5 Beds
7 Baths
6,225 SqFt
Key Details
Sold Price $1,060,000
Property Type Single Family Home
Sub Type Single Family Residence
Listing Status Sold
Purchase Type For Sale
Square Footage 6,225 sqft
Price per Sqft $170
Subdivision Kilgore Plantation
MLS Listing ID 1437728
Sold Date 07/08/21
Style Colonial, Traditional
Bedrooms 5
Full Baths 5
Half Baths 2
HOA Fees $83/ann
HOA Y/N yes
Year Built 1989
Annual Tax Amount $4,754
Lot Size 1.100 Acres
Lot Dimensions 218 x 209 x 215 x 216 x
Property Description
Custom Williamsburg colonial on 1.10 acre level lot in Kilgore Plantation! Excellent schools, close to Five Forks, convenient to GSP, just 25 min's to GVL's amazing Downtown! Over 6200 sft, 4 car attached garage, FANTASTIC WORKSHOP plus HUGE walk-up attic stubbed in for guest apt/expansion potential. Designed by Jack Thacker, this Southern Classic features 10 ft ceilings on main, 9 ft up, beautiful millwork, site finished hardwoods, front & back stairs, generous brick terrace. OPEN floor plan, easy flow btwn Grt Room & open Granite kitchen w/stainless appliances, custom maple cabinetry. 1st flr master wing with pvt home office and multiple closets including huge WIC. Pvt bath with His/Hers sep vanities, sep tub & shower. Upstairs: 4 more bedrooms, each one en suite, plus 2nd home office plus Bonus Rm. Storage & privacy in abundance. 24 Hour Notice Preferred Pls.
Location
State SC
County Greenville
Area 031
Rooms
Basement None
Interior
Interior Features 2 Story Foyer, 2nd Stair Case, Bookcases, High Ceilings, Ceiling Fan(s), Ceiling Cathedral/Vaulted, Ceiling Smooth, Tray Ceiling(s), Central Vacuum, Granite Counters, Open Floorplan, Tub Garden, Walk-In Closet(s), Wet Bar, Second Living Quarters, Dual Master Bedrooms, Pantry, Pot Filler Faucet
Heating Forced Air, Multi-Units, Natural Gas, Damper Controlled
Cooling Central Air, Electric, Multi Units, Damper Controlled
Flooring Carpet, Ceramic Tile, Wood
Fireplaces Number 3
Fireplaces Type Gas Log, Masonry
Fireplace Yes
Appliance Down Draft, Gas Cooktop, Dishwasher, Disposal, Free-Standing Gas Range, Self Cleaning Oven, Convection Oven, Refrigerator, Electric Oven, Ice Maker, Wine Cooler, Double Oven, Warming Drawer, Microwave, Microwave-Convection, Electric Water Heater, Gas Water Heater, Water Heater, Tankless Water Heater
Laundry Sink, 1st Floor, Walk-in, Electric Dryer Hookup, Laundry Room
Exterior
Garage Attached, Circular Driveway, Parking Pad, Paved, Garage Door Opener, Side/Rear Entry, Workshop in Garage, Yard Door
Garage Spaces 4.0
Fence Fenced
Community Features Common Areas, Street Lights, Pool, Tennis Court(s)
Utilities Available Underground Utilities, Cable Available
Roof Type Architectural
Parking Type Attached, Circular Driveway, Parking Pad, Paved, Garage Door Opener, Side/Rear Entry, Workshop in Garage, Yard Door
Garage Yes
Building
Lot Description 1 - 2 Acres, Cul-De-Sac, Few Trees, Sprklr In Grnd-Full Yard
Story 2
Foundation Crawl Space
Sewer Septic Tank
Water Public
Architectural Style Colonial, Traditional
Schools
Elementary Schools Oakview
Middle Schools Beck
High Schools J. L. Mann
Others
HOA Fee Include None
Read Less
Want to know what your home might be worth? Contact us for a FREE valuation!

Our team is ready to help you sell your home for the highest possible price ASAP
Bought with Milestone Real Estate Professi






