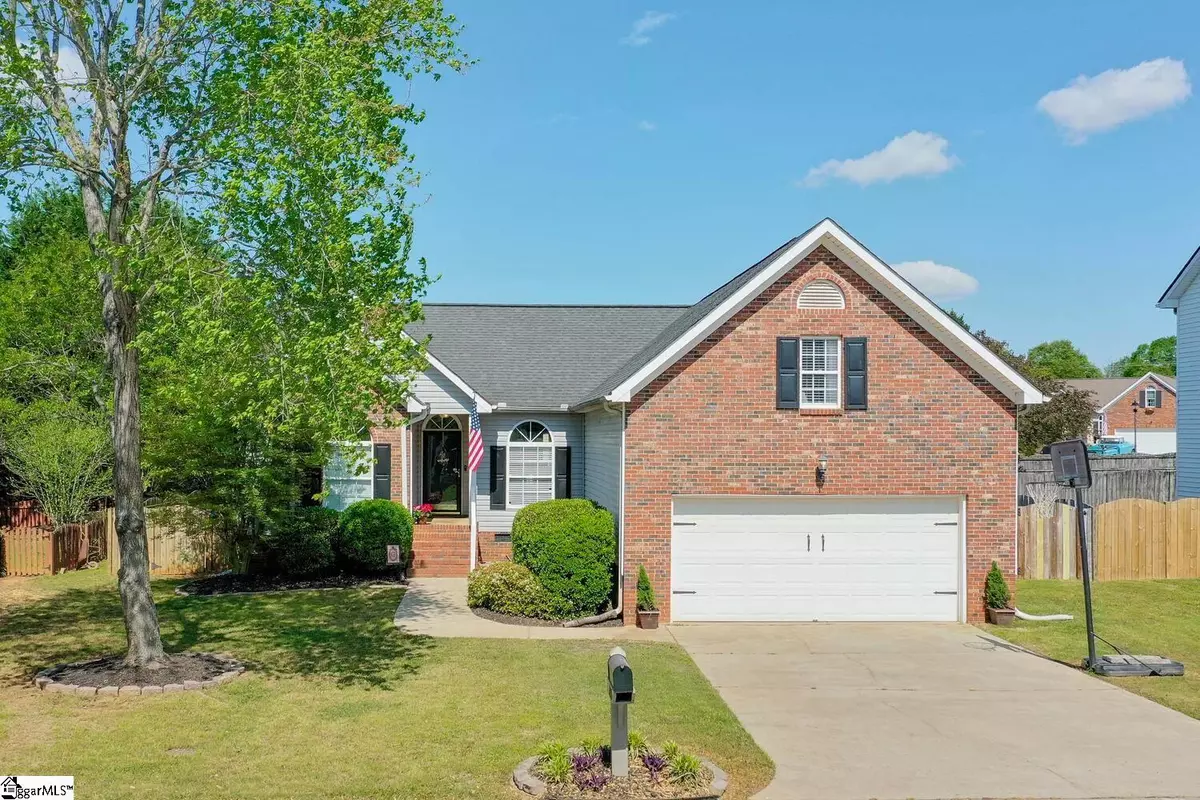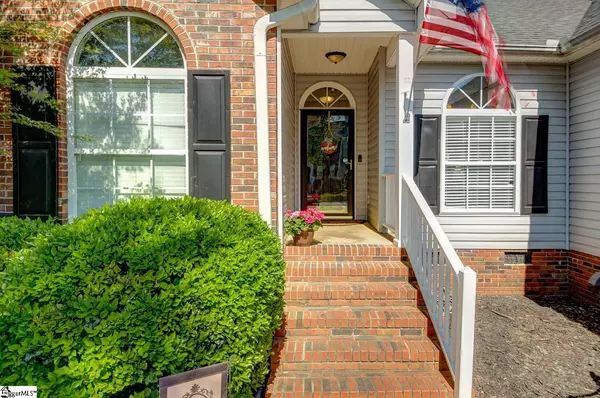$239,900
$239,900
For more information regarding the value of a property, please contact us for a free consultation.
108 Saddlemount Lane Simpsonville, SC 29680
4 Beds
2 Baths
1,813 SqFt
Key Details
Sold Price $239,900
Property Type Single Family Home
Sub Type Single Family Residence
Listing Status Sold
Purchase Type For Sale
Square Footage 1,813 sqft
Price per Sqft $132
Subdivision Saddlers Ridge
MLS Listing ID 1442977
Sold Date 07/15/21
Style Ranch
Bedrooms 4
Full Baths 2
HOA Fees $30/ann
HOA Y/N yes
Year Built 1994
Annual Tax Amount $1,088
Lot Size 7,405 Sqft
Lot Dimensions 75 x 100 x 75 x 100
Property Description
Simpsonville's sought after Saddler's Ridge right off of Fairview road, has this 3/4 bedroom split floor plan. This family has grown and sellers are disappointed in selling. You can feel the pride in ownership as they have maintained and kept this house move in ready. Centrally located is the family room sharing dining space with attached kitchen and breakfast nook. Two bedrooms and shared bath in the middle on the left. Right side is where you will find the master bedroom and full bath with walk in closet. Through the kitchen and to the laundry room is where you will locate their fourth bedroom upstairs. Two car garage gives you storage space and the back deck in the fenced in backyard allows you to cookout or chill in a swing. We have seven residents and ask for a 24 hour notice.
Location
State SC
County Greenville
Area 041
Rooms
Basement None
Interior
Interior Features High Ceilings, Ceiling Fan(s), Granite Counters, Open Floorplan, Tub Garden, Walk-In Closet(s), Split Floor Plan, Pantry
Heating Electric
Cooling Central Air, Electric
Flooring Carpet, Wood, Vinyl
Fireplaces Type None
Fireplace Yes
Appliance Cooktop, Dishwasher, Disposal, Electric Cooktop, Electric Oven, Microwave, Electric Water Heater
Laundry 1st Floor, Walk-in, Electric Dryer Hookup, Laundry Room
Exterior
Garage Attached, Paved
Garage Spaces 2.0
Fence Fenced
Community Features Common Areas, Street Lights, Playground, Pool
Utilities Available Cable Available
Roof Type Architectural
Garage Yes
Building
Lot Description 1/2 Acre or Less
Story 1
Foundation Crawl Space
Sewer Public Sewer
Water Public, Greenville
Architectural Style Ranch
Schools
Elementary Schools Bryson
Middle Schools Ralph Chandler
High Schools Woodmont
Others
HOA Fee Include None
Read Less
Want to know what your home might be worth? Contact us for a FREE valuation!

Our team is ready to help you sell your home for the highest possible price ASAP
Bought with Realty One Group Freedom






