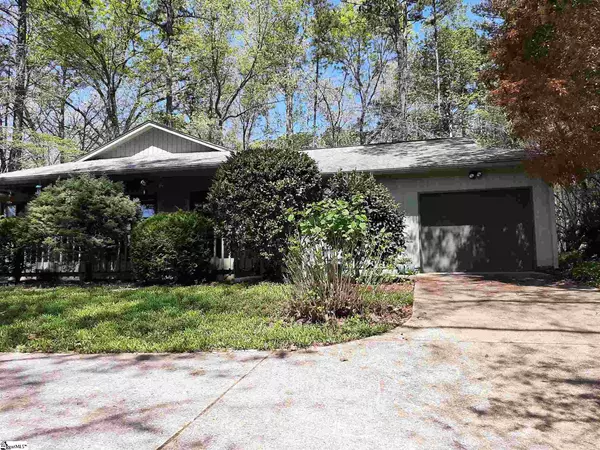$280,000
$299,000
6.4%For more information regarding the value of a property, please contact us for a free consultation.
4 Foremast Drive Salem, SC 29676
3 Beds
2 Baths
1,612 SqFt
Key Details
Sold Price $280,000
Property Type Single Family Home
Sub Type Single Family Residence
Listing Status Sold
Purchase Type For Sale
Square Footage 1,612 sqft
Price per Sqft $173
Subdivision Keowee Key
MLS Listing ID 1442158
Sold Date 07/23/21
Style Ranch
Bedrooms 3
Full Baths 2
HOA Fees $367/ann
HOA Y/N yes
Year Built 1986
Annual Tax Amount $2,376
Lot Size 0.560 Acres
Property Description
Be sure to hurry to see this one!! This charming cottage is a single floor plan ranch with 3 bedrooms and 2 full baths. It is located near the south side pool and walking trail and on a .56 acre wooded lot that affords wonderful privacy to the owner. Whether working from home, swinging on your front porch or relaxing with nature's view from your screened porch, this will be a favorite place for you, your family or friends. The vaulted ceiling and open floor plan are complimented by the wide plank flooring and stone fireplace. This is the perfect home for those who may want less square footage to car for, giving lots of time to utilize the many community activities and amenities. Whether downsizing or just looking for a getaway, this gem is for you! Keowee Key is an active community with so much to offer!! All property owners are members and share in the Club with its award winning chef, and Bistro, newly renovated championship golf course, 14 tennis courts, 8 pickleball courts, Fitness center with full schedule of classes and a year around pool, 2 additional outdoor pools, event center with library and meeting rooms, leisure trail, walking trail, community gardens, boat slips, 2 marinas with gas docks, community launch ramp, a dog park, community parks, beaches, children's playground, and more! There are many social and activity clubs as well. Her you can truly find More of What you Love.
Location
State SC
County Oconee
Area Other
Rooms
Basement None
Interior
Interior Features Bookcases, Ceiling Fan(s), Ceiling Cathedral/Vaulted, Countertops-Solid Surface, Open Floorplan, Laminate Counters
Heating Electric, Forced Air
Cooling Central Air, Electric
Flooring Carpet, Laminate, Vinyl
Fireplaces Number 1
Fireplaces Type Gas Log
Fireplace Yes
Appliance Dishwasher, Disposal, Dryer, Refrigerator, Washer, Free-Standing Electric Range, Microwave, Electric Water Heater
Laundry 1st Floor, Laundry Closet, In Kitchen, Electric Dryer Hookup
Exterior
Garage Attached, Parking Pad, Paved, Garage Door Opener, Yard Door
Garage Spaces 1.0
Community Features Clubhouse, Common Areas, Fitness Center, Gated, Golf, Recreational Path, Playground, Pool, Security Guard, Tennis Court(s), Water Access, Other, Boat Ramp, Dog Park
Utilities Available Underground Utilities, Cable Available
Roof Type Architectural
Garage Yes
Building
Lot Description 1/2 - Acre, Wooded
Story 1
Foundation Crawl Space
Sewer Public Sewer
Water Public, KKUS
Architectural Style Ranch
Schools
Elementary Schools Keowee
Middle Schools Walhalla
High Schools Walhalla
Others
HOA Fee Include None
Read Less
Want to know what your home might be worth? Contact us for a FREE valuation!

Our team is ready to help you sell your home for the highest possible price ASAP
Bought with Non MLS






