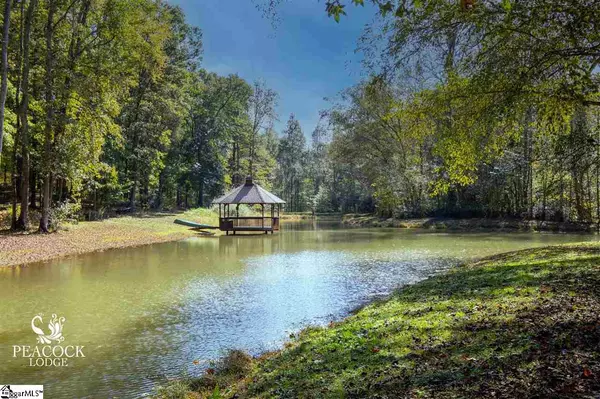$810,000
$825,000
1.8%For more information regarding the value of a property, please contact us for a free consultation.
5204 Old Greenville Highway Liberty, SC 29657
5 Beds
5 Baths
3,438 SqFt
Key Details
Sold Price $810,000
Property Type Single Family Home
Sub Type Single Family Residence
Listing Status Sold
Purchase Type For Sale
Square Footage 3,438 sqft
Price per Sqft $235
Subdivision None
MLS Listing ID 1431734
Sold Date 07/22/21
Style Log Cabin
Bedrooms 5
Full Baths 4
Half Baths 1
HOA Y/N no
Year Built 2003
Annual Tax Amount $1,902
Lot Size 9.670 Acres
Property Description
Join us as we escape modern-day frenzy and slip into a Peacock Lodge state of mind. Tucked away under the tall oaks alongside the open fields of Highway 88, just 10 miles east of Clemson, sits your new rustic retreat perfectly perched amongst the immaculate farmland landscapes. Sunlight pours through the massive windows of this custom built log home which boasts over 5300 square feet of living space. Shaped by natural influence and modern American design, it provides an authentic lodge experience with the lasting elegance of old world craftsmanship and classic purpose. A soaring, double sided stacked stone fireplace anchors the main living space & reaches the heights of the cathedral ceiling at 27 ft.— flawlessly complemented by the many windows opening up to the serene views of the property. You’re going to want a closer look at the rustic handcrafted details of this 5 bedroom, 4 1/2 bathroom peaceful retreat. Just inside the entry, the stairwell opens to the upper level— the gentle curve of the balustrade and the massive windows above let you know this staircase leads to something more than a basic second story. The immaculate views and comfort of the loft is second to none. The second floor is home to a fully reconstructed master suite custom designed from floor to ceiling complete with dark wood beams and hand sculpted faux brick walls crowned by a beautiful sparkling chandelier. The spa-like bathroom features various types of white Italian Carrara marble tiles, a jetted soaking tub, and a single gorgeous slab double vanity adorned by stunning Restoration Hardware bathroom fixtures and cabinetry. No detail was overlooked in the design of the walk-in doorless shower with the single rain head and double handheld mounted sprayers. Now for the master closet “sanctuary” perfected by three walls of custom designed shelving and a private balcony with whimsical views. This master suite truly has it all. The basement is home to a large media room, guest bedroom, full bathroom, spacious theatre/game room and 2nd kitchen ideal for guests or second living quarters complete with a separate private entrance. This property boasts a rare combination of hills, flat fields, pond, stream and woods. The pond in view from the wrap around porch is complimented by a custom built gazebo that is perfect for fishing or enjoying time with friends and family. The lodge is home to an India Blue Peacock named Prince, hence the name Peacock Lodge. There is a 30ft net covered peacock pen in addition to a fenced chicken coop that sits on 2 acres of land & easily accessible from the house. This home is a well known landmark for anyone traveling to the Clemson home games! You will most certainly enjoy the motorcade of fans headed to Death Valley every Saturday during football season! Clemson, Greenville, and Asheville are only a brisk drive away, where you will find fine dining, shopping, and entertainment all year long. Whether you seek a quiet and peaceful life of relaxation, or hunger for one that is full of adventure around every corner— this house is sure to fulfill your every dream.
Location
State SC
County Anderson
Area 055
Rooms
Basement Finished, Full, Walk-Out Access, Interior Entry
Interior
Interior Features 2 Story Foyer, High Ceilings, Ceiling Fan(s), Ceiling Cathedral/Vaulted, Ceiling Smooth, Granite Counters, Open Floorplan, Walk-In Closet(s), Second Living Quarters, Split Floor Plan, Dual Master Bedrooms
Heating Electric, Forced Air, Multi-Units
Cooling Central Air, Electric, Multi Units
Flooring Carpet, Ceramic Tile, Wood, Other
Fireplaces Number 1
Fireplaces Type Wood Burning, Masonry, See Through
Fireplace Yes
Appliance Dishwasher, Dryer, Self Cleaning Oven, Refrigerator, Washer, Electric Oven, Electric Water Heater
Laundry Sink, 1st Floor, Garage/Storage, In Kitchen, Walk-in, Electric Dryer Hookup, Laundry Room
Exterior
Exterior Feature Balcony
Garage Combination, Parking Pad, Paved, Side/Rear Entry, Yard Door, Attached, Detached
Garage Spaces 4.0
Community Features None
Utilities Available Cable Available
Waterfront Description Lake, Creek, Pond
View Y/N Yes
View Water
Roof Type Architectural
Parking Type Combination, Parking Pad, Paved, Side/Rear Entry, Yard Door, Attached, Detached
Garage Yes
Building
Lot Description 5 - 10 Acres, Sloped, Few Trees, Wooded
Story 2
Foundation Basement
Sewer Septic Tank
Water Well, Well
Architectural Style Log Cabin
Schools
Elementary Schools Mount Lebanon Elementary
Middle Schools Riverside - Anderson 4
High Schools Pendleton
Others
HOA Fee Include None
Read Less
Want to know what your home might be worth? Contact us for a FREE valuation!

Our team is ready to help you sell your home for the highest possible price ASAP
Bought with Keller Williams Grv Upst






