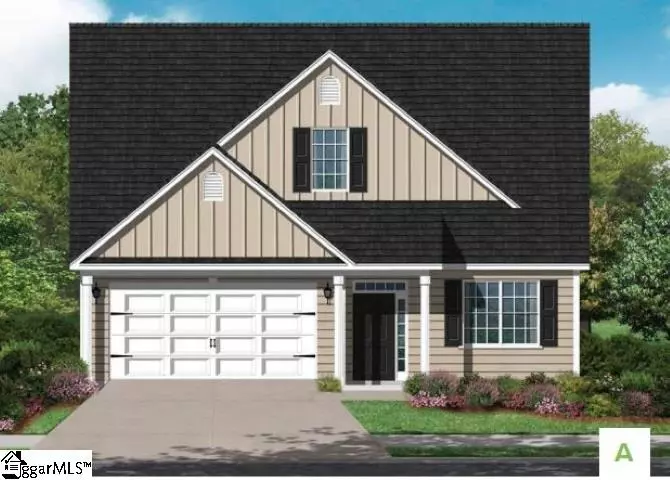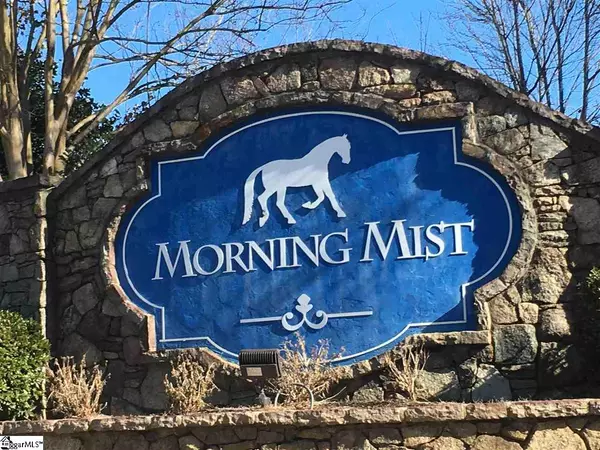$372,590
$377,275
1.2%For more information regarding the value of a property, please contact us for a free consultation.
16 Bucklick Creek Court Simpsonville, SC 29680
4 Beds
4 Baths
2,849 SqFt
Key Details
Sold Price $372,590
Property Type Single Family Home
Sub Type Single Family Residence
Listing Status Sold
Purchase Type For Sale
Square Footage 2,849 sqft
Price per Sqft $130
Subdivision Morning Mist
MLS Listing ID 1438444
Sold Date 08/27/21
Style Traditional, Charleston
Bedrooms 4
Full Baths 3
Half Baths 1
HOA Fees $37/ann
HOA Y/N yes
Lot Size 6,098 Sqft
Property Description
Now selling in Morning Mist. Come see your brand new home in Simpsonville. The Cassidy has a great open floor plan with a huge island. This home is under construction and will be ready soon. Granite kitchen counter tops, laminate plank floors throughout the main living areas. Tile in all baths and laundry. So many upgrades that it won't last long. The community has a pool, clubhouse, and playground within walking distance of this gorgeous new home. Close to shopping and the interstate yet it feels tucked away. The market is crazy...don't let this one slip away.
Location
State SC
County Greenville
Area 041
Rooms
Basement None
Interior
Interior Features High Ceilings, Ceiling Fan(s), Ceiling Smooth, Granite Counters, Open Floorplan, Walk-In Closet(s), Pantry
Heating Natural Gas
Cooling Central Air
Flooring Carpet, Ceramic Tile, Wood, Laminate
Fireplaces Number 1
Fireplaces Type Gas Log
Fireplace Yes
Appliance Dishwasher, Disposal, Free-Standing Gas Range, Microwave, Gas Water Heater, Tankless Water Heater
Laundry 1st Floor, Walk-in, Laundry Room
Exterior
Garage Attached, Paved
Garage Spaces 2.0
Community Features Clubhouse, Common Areas, Playground, Pool, Sidewalks
Utilities Available Underground Utilities, Cable Available
Roof Type Architectural
Parking Type Attached, Paved
Garage Yes
Building
Lot Description 1/2 Acre or Less
Story 2
Foundation Slab
Sewer Public Sewer
Water Public
Architectural Style Traditional, Charleston
New Construction Yes
Schools
Elementary Schools Ellen Woodside
Middle Schools Woodmont
High Schools Woodmont
Others
HOA Fee Include None
Read Less
Want to know what your home might be worth? Contact us for a FREE valuation!

Our team is ready to help you sell your home for the highest possible price ASAP
Bought with Coldwell Banker Caine/Williams






