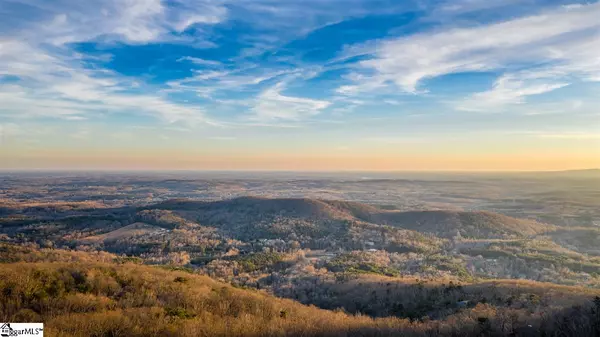$822,000
$856,000
4.0%For more information regarding the value of a property, please contact us for a free consultation.
801 Plumley Summit Road Landrum, SC 29356
4 Beds
3 Baths
3,400 SqFt
Key Details
Sold Price $822,000
Property Type Single Family Home
Sub Type Single Family Residence
Listing Status Sold
Purchase Type For Sale
Square Footage 3,400 sqft
Price per Sqft $241
Subdivision The Cliffs At Glassy
MLS Listing ID 1434017
Sold Date 08/27/21
Style Traditional
Bedrooms 4
Full Baths 3
HOA Fees $133/ann
HOA Y/N yes
Year Built 1996
Annual Tax Amount $10,118
Lot Size 11.600 Acres
Property Description
This fabulous home is perched at the top of Plumley Summit Drive, overlooking all of Glassy Mountain! Experience the beauty of this welcoming home. At 2100ft, you can see the Blue Ridge Escarpment during the day and thousands of twinkling lights at night. Enjoy the relief of the cool breezes in the Summer, see the mountainside burst into Fall color, watch the pristine snow cover the mountain peaks and see the landscape come to life with the dawn of Spring. Imagine entertaining your friends and family in your cozy living room in front of a roaring fire on a cool evening or lounging in the hot tub with this awe-inspiring view while listening to the sound of running water from the 50-foot waterfall. The extensive landscaping and expansive front porch add to the curb appeal of this beautiful home. Entering the beautiful foyer, you are immediately aware of all the upgrades in this home. You are drawn to the cozy living room with a stone fireplace and the oversized dining room while enjoying the views from every window. There is a gourmet kitchen with a walk-in pantry, new cherry cabinets, premium granite, a six-burner gas stove/oven, an electric oven, a warmer drawer, a new refrigerator and a large wine cooler. The island provides generous workspace with room for bar stools. Imagine your family gathered around the table in the spacious breakfast area enjoying a casual meal together. Climb the beautiful staircase to all four bedrooms and a laundry. The spacious master bedroom suite has a large, spa-like bathtub overlooking the outdoor beauty surrounding you. You will love the huge closet. There are three more bedrooms each with their own grand view! There is a large bathroom with two separate wet areas. You also have a large storage area next to the bathroom that would allow allocating some of that space to another bathroom. Space available to easily install elevator. Glassy Mountain is located between Asheville, NC, and Greenville and Spartanburg SC. Landrum, Hendersonville and Traveler’s Rest are nearby and provide restaurants and shopping. The Tryon International Equestrian center is only 30 minutes away. This is a gated community with 24/7 security, fire department and paramedics. There are hiking trails and plenty to do and see. Meet the residents of Glassy Mountain – voted the friendliest Cliffs community!! Being sold furnished.
Location
State SC
County Greenville
Area 013
Rooms
Basement None
Interior
Interior Features High Ceilings, Ceiling Fan(s), Ceiling Cathedral/Vaulted, Ceiling Smooth, Central Vacuum, Granite Counters, Countertops-Solid Surface, Tub Garden, Walk-In Closet(s), Pantry
Heating Multi-Units, Propane
Cooling Central Air, Electric, Multi Units
Flooring Ceramic Tile, Wood
Fireplaces Number 1
Fireplaces Type Gas Log, Screen
Fireplace Yes
Appliance Dishwasher, Disposal, Dryer, Free-Standing Gas Range, Self Cleaning Oven, Convection Oven, Oven, Refrigerator, Washer, Electric Oven, Wine Cooler, Double Oven, Microwave, Microwave-Convection, Gas Water Heater, Water Heater
Laundry Sink, 2nd Floor, Walk-in, Laundry Room
Exterior
Garage Attached, Parking Pad, Paved, Garage Door Opener, Courtyard Entry, Key Pad Entry
Garage Spaces 2.0
Community Features Common Areas, Gated, Golf, Street Lights, Recreational Path, Security Guard, Other, Dog Park, Neighborhood Lake/Pond, Vehicle Restrictions
Utilities Available Cable Available
View Y/N Yes
View Mountain(s)
Roof Type Architectural
Parking Type Attached, Parking Pad, Paved, Garage Door Opener, Courtyard Entry, Key Pad Entry
Garage Yes
Building
Lot Description 10 - 25 Acres, Mountain, Sloped, Few Trees, Wooded
Story 2
Foundation Crawl Space/Slab
Sewer Septic Tank
Water Public, Blue Ridge
Architectural Style Traditional
Schools
Elementary Schools Tigerville
Middle Schools Blue Ridge
High Schools Blue Ridge
Others
HOA Fee Include Pool, Security, Street Lights, By-Laws, Restrictive Covenants
Read Less
Want to know what your home might be worth? Contact us for a FREE valuation!

Our team is ready to help you sell your home for the highest possible price ASAP
Bought with Beverly-Hanks & Associates






