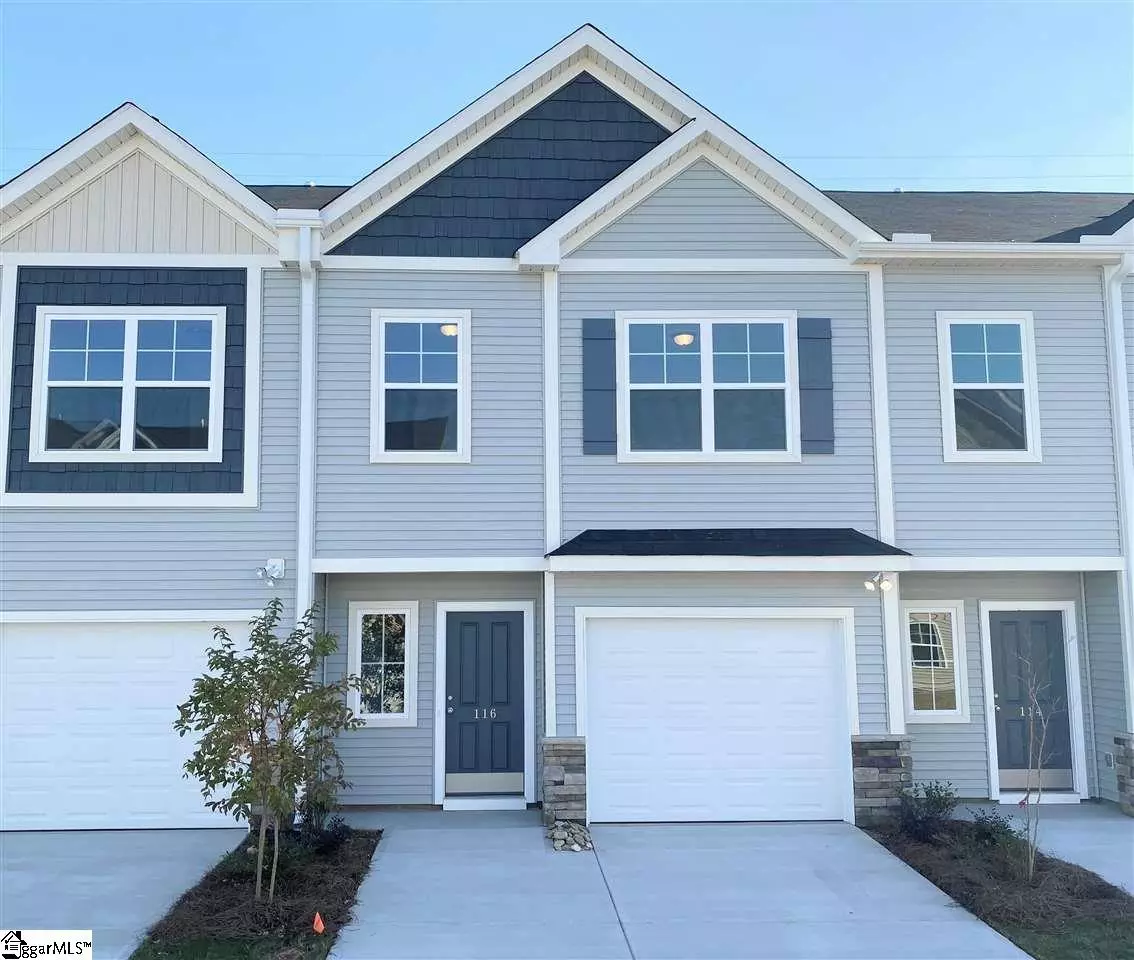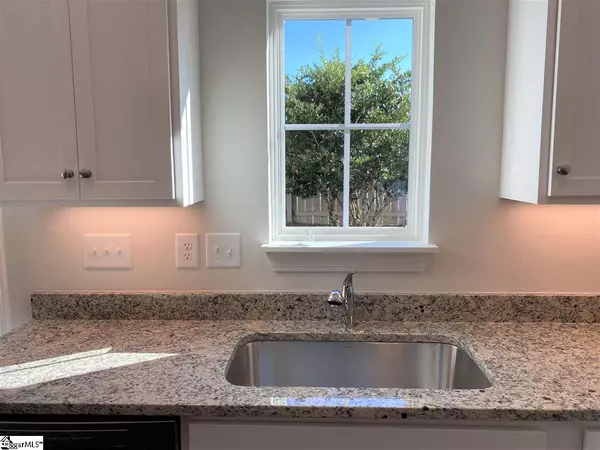$205,095
$205,095
For more information regarding the value of a property, please contact us for a free consultation.
116 Bluet Lane Taylors, SC 29687
3 Beds
3 Baths
1,740 SqFt
Key Details
Sold Price $205,095
Property Type Townhouse
Sub Type Townhouse
Listing Status Sold
Purchase Type For Sale
Square Footage 1,740 sqft
Price per Sqft $117
Subdivision The Townes At Eastside
MLS Listing ID 1430474
Sold Date 04/20/21
Style Craftsman
Bedrooms 3
Full Baths 2
Half Baths 1
HOA Fees $140/mo
HOA Y/N yes
Lot Size 435 Sqft
Lot Dimensions .01
Property Description
New Construction! The ALL NEW CARSON layout NOW AVAILABLE at The Townes at Eastside!! This townhome is located within a maintenance-free community boasting 3 bedrooms and 2.5 baths. Classy formal entry with wainscoting, foyer niche and coat closet. Extra wide hallways offer the entry to the Powder room for guests, the fully finished one-car garage with insulated garage door and extra storage under the stairs. The modern, open concept features a large living room in the heart of the home, with kitchen and formal dining area to the rear of the home. Transom windows allow lots of extra light into this entertainers dream home. With all bedrooms upstairs, a loft area, walk-in laundry, hall linen closet plus so many details, this layout checks off all of the boxes for the modern day homeowner! Also, includes window blinds!!
Location
State SC
County Greenville
Area 021
Rooms
Basement None
Interior
Interior Features High Ceilings, Ceiling Fan(s), Ceiling Smooth, Granite Counters, Open Floorplan, Pantry
Heating Forced Air, Natural Gas
Cooling Central Air, Electric
Flooring Carpet, Vinyl, Other
Fireplaces Type None
Fireplace Yes
Appliance Dishwasher, Disposal, Range, Microwave, Electric Water Heater
Laundry 2nd Floor, Walk-in, Laundry Room
Exterior
Garage Attached, Parking Pad, Paved, Garage Door Opener
Garage Spaces 1.0
Community Features Common Areas, Street Lights, Sidewalks, Lawn Maintenance
Utilities Available Underground Utilities, Cable Available
Roof Type Composition
Garage Yes
Building
Lot Description Sprklr In Grnd-Full Yard
Story 2
Foundation Slab
Sewer Public Sewer
Water Public, Greenville Water
Architectural Style Craftsman
New Construction Yes
Schools
Elementary Schools Brook Glenn
Middle Schools Northwood
High Schools Eastside
Others
HOA Fee Include Common Area Ins., Maintenance Structure, Maintenance Grounds, Street Lights, Trash, Termite Contract, Restrictive Covenants
Read Less
Want to know what your home might be worth? Contact us for a FREE valuation!

Our team is ready to help you sell your home for the highest possible price ASAP
Bought with Cothran Properties LLC






