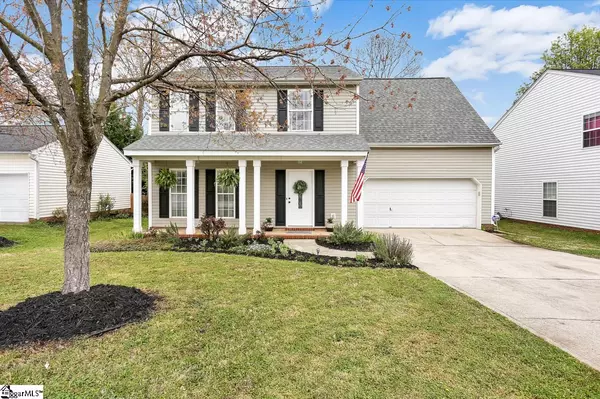$240,000
$230,000
4.3%For more information regarding the value of a property, please contact us for a free consultation.
401 Fairview Lake Way Simpsonville, SC 29680
4 Beds
3 Baths
1,854 SqFt
Key Details
Sold Price $240,000
Property Type Single Family Home
Sub Type Single Family Residence
Listing Status Sold
Purchase Type For Sale
Square Footage 1,854 sqft
Price per Sqft $129
Subdivision Fairview Lake
MLS Listing ID 1440380
Sold Date 05/10/21
Style Traditional
Bedrooms 4
Full Baths 2
Half Baths 1
HOA Fees $36/ann
HOA Y/N yes
Annual Tax Amount $920
Lot Dimensions 60 x 266 x 61 x 275
Property Description
WATERFRONT property in Simpsonville, close to all the Fairview Rd. amenities. You’ll love this spectacular 4 BR/2.5 BA home. 4th bedroom can be a BONUS room with built-in bookshelves and entertainment center. Generous sized living room with painted brick, gas log fireplace, leads to a dining room with a lake view. The updated kitchen has granite countertops, with white shaker cabinets and stainless steel appliances, with lots of storage. Off the kitchen is a door to the spacious deck over looking the fenced backyard and peaceful tree lined pond. Half bath on the main floor for convenience. Upstairs you’ll find hardwood floors throughout. The master bedroom is perfect fit with the bonus closet converted to a small office. Don’t worry, there is plenty of room in the additional master closet to share. Separate shower/tub and double vanities complete the master bath. Lovely neighborhood equipped with two playgrounds, soccer field, pool and walking trails. Upstairs HVAC unit 2019, roof replaced in 2016. Visit today!
Location
State SC
County Greenville
Area 041
Rooms
Basement None
Interior
Interior Features Bookcases, Ceiling Fan(s), Ceiling Smooth, Granite Counters, Tub Garden, Walk-In Closet(s), Pantry
Heating Forced Air, Multi-Units, Natural Gas
Cooling Central Air, Electric, Multi Units
Flooring Wood, Laminate
Fireplaces Number 1
Fireplaces Type Gas Log
Fireplace Yes
Appliance Dishwasher, Disposal, Dryer, Refrigerator, Washer, Range, Microwave, Gas Water Heater
Laundry 1st Floor, Laundry Closet, Laundry Room
Exterior
Garage Attached, Paved, Garage Door Opener
Garage Spaces 2.0
Fence Fenced
Community Features Athletic Facilities Field, Common Areas, Playground, Pool, Water Access, Neighborhood Lake/Pond
Utilities Available Underground Utilities, Cable Available
Waterfront Yes
Waterfront Description Lake, Waterfront
View Y/N Yes
View Water
Roof Type Architectural
Parking Type Attached, Paved, Garage Door Opener
Garage Yes
Building
Lot Description 1/2 Acre or Less, Few Trees, Sprklr In Grnd-Partial Yd
Story 2
Foundation Slab
Sewer Public Sewer
Water Public, Greenville
Architectural Style Traditional
Schools
Elementary Schools Bryson
Middle Schools Bryson
High Schools Hillcrest
Others
HOA Fee Include None
Read Less
Want to know what your home might be worth? Contact us for a FREE valuation!

Our team is ready to help you sell your home for the highest possible price ASAP
Bought with Keller Williams Historic Dist.






