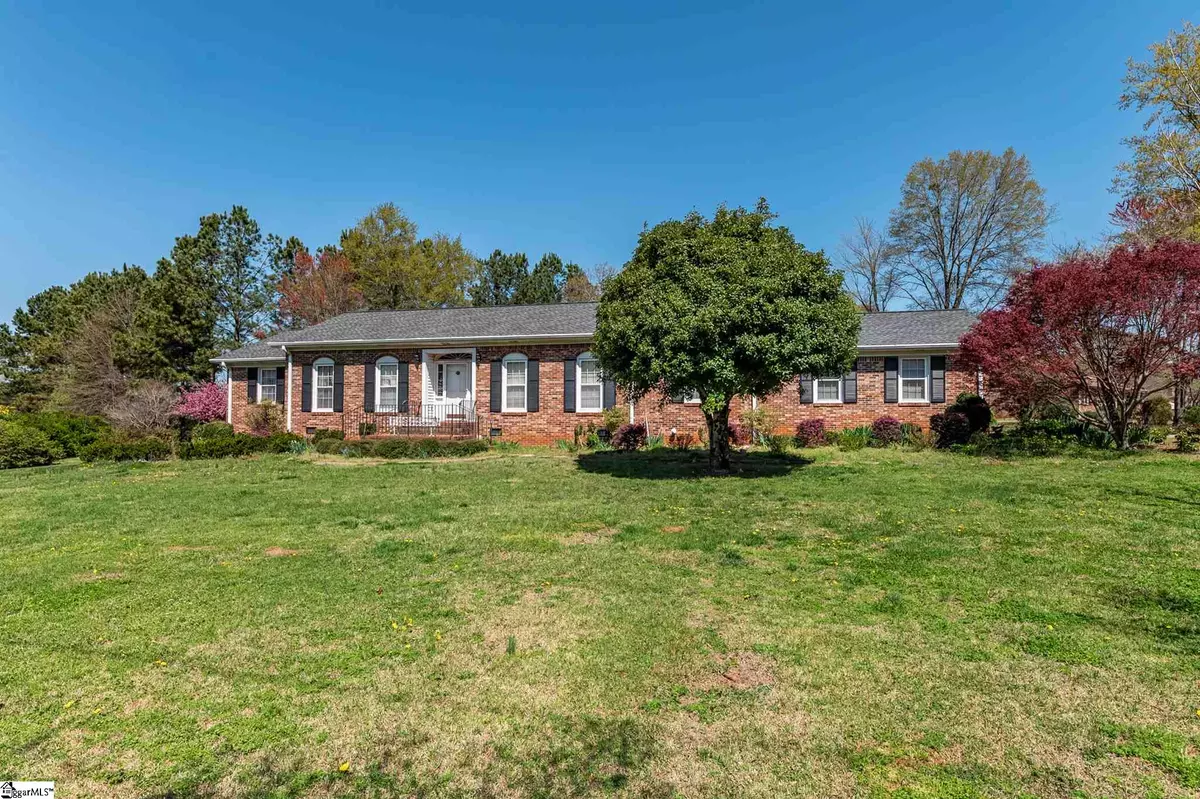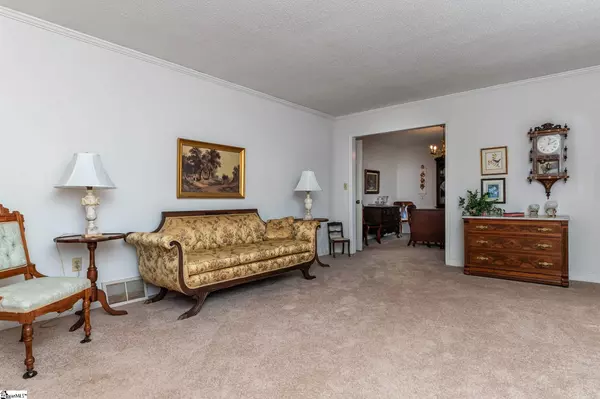$233,512
$220,000
6.1%For more information regarding the value of a property, please contact us for a free consultation.
1406 Howell Road Duncan, SC 29334-9444
3 Beds
2 Baths
1,885 SqFt
Key Details
Sold Price $233,512
Property Type Single Family Home
Sub Type Single Family Residence
Listing Status Sold
Purchase Type For Sale
Square Footage 1,885 sqft
Price per Sqft $123
Subdivision None
MLS Listing ID 1440741
Sold Date 05/11/21
Style Ranch
Bedrooms 3
Full Baths 2
HOA Y/N no
Year Built 1974
Annual Tax Amount $604
Lot Size 0.940 Acres
Lot Dimensions 205 x 189 x 207 x 107
Property Description
LOCATION! LOCATION! This stunning brick, ranch style home, nestled in center of Duncan is just minutes from BMW and half a mile from Interstate 85. It sits on a beautiful corner, full acre lot with a spacious private backyard. As you walk up to the home you are greeted by a gorgeous imperial staircase leading up to the front door. The home showcases peg wood floors and exposed wood beams in the Great Room. The floorpan allows for endless potential ideas. This 3 bed 2 bath is a must see and is priced perfectly for first time home buyers. New roof in 2018 and the HVAC unit was just recently replaced as well with a transferable warranty. Owner to repair or replace the front door. Schedule a time to see it ASAP! It won’t last long. Property is located in a USDA-Eligible area, 100% financing may be available.
Location
State SC
County Spartanburg
Area 033
Rooms
Basement None
Interior
Interior Features Ceiling Fan(s), Ceiling Blown, Granite Counters, Countertops-Solid Surface, Walk-In Closet(s)
Heating Electric, Forced Air
Cooling Central Air, Electric
Flooring Carpet, Wood, Vinyl
Fireplaces Number 1
Fireplaces Type Wood Burning
Fireplace Yes
Appliance Disposal, Refrigerator, Range, Microwave, Electric Water Heater
Laundry 1st Floor, Garage/Storage, Laundry Room
Exterior
Garage Attached, Paved, Garage Door Opener
Garage Spaces 1.0
Community Features None
Roof Type Architectural
Garage Yes
Building
Lot Description 1/2 - Acre, Corner Lot
Story 1
Foundation Crawl Space
Sewer Septic Tank
Water Public, SJWD
Architectural Style Ranch
Schools
Elementary Schools River Ridge
Middle Schools Florence Chapel
High Schools James F. Byrnes
Others
HOA Fee Include None
Acceptable Financing USDA Loan
Listing Terms USDA Loan
Read Less
Want to know what your home might be worth? Contact us for a FREE valuation!

Our team is ready to help you sell your home for the highest possible price ASAP
Bought with EXP Realty LLC






