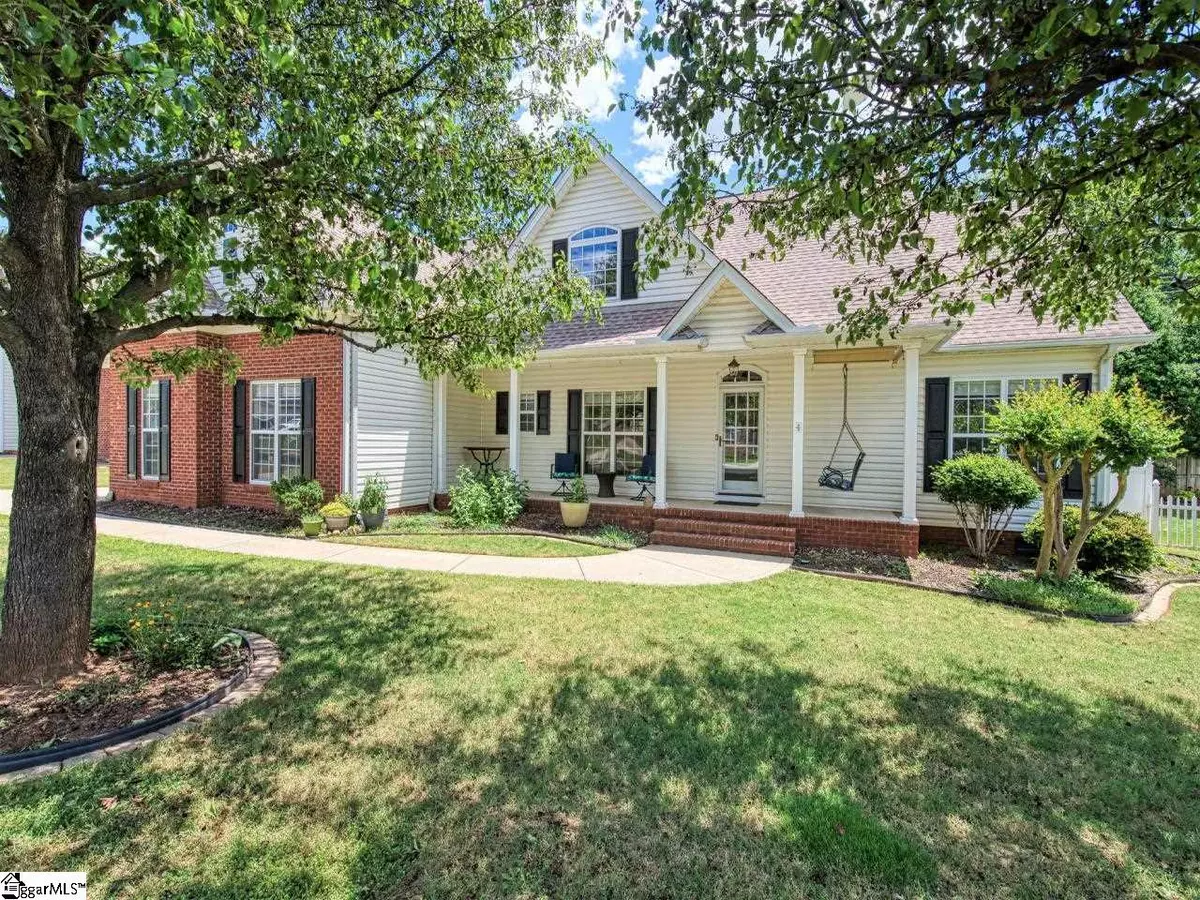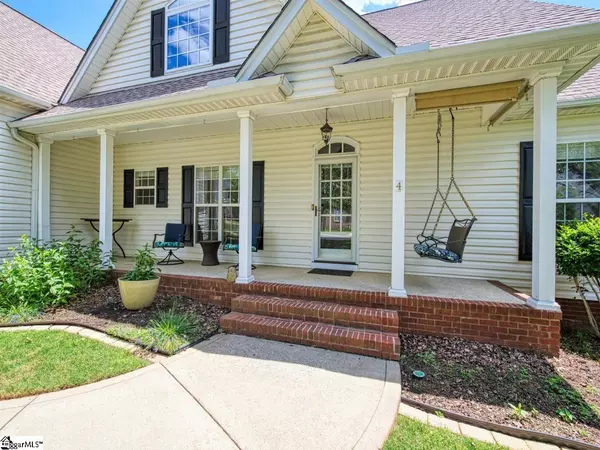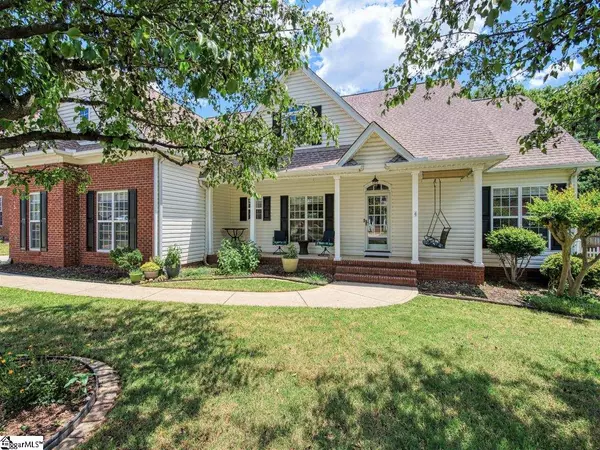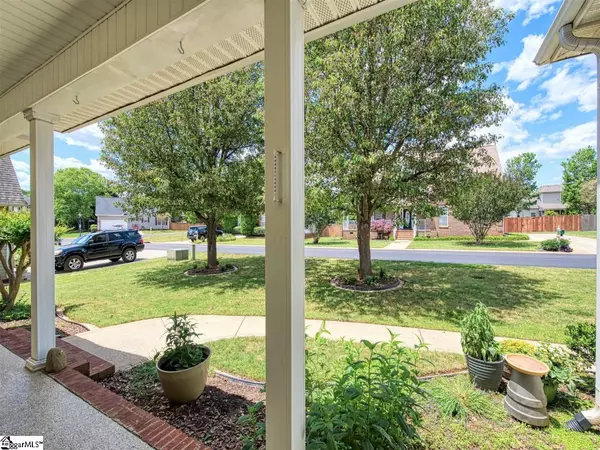$311,435
$309,900
0.5%For more information regarding the value of a property, please contact us for a free consultation.
4 Paddock Run Lane Simpsonville, SC 29681
3 Beds
2 Baths
1,979 SqFt
Key Details
Sold Price $311,435
Property Type Single Family Home
Sub Type Single Family Residence
Listing Status Sold
Purchase Type For Sale
Square Footage 1,979 sqft
Price per Sqft $157
Subdivision Webbington
MLS Listing ID 1444441
Sold Date 06/18/21
Style Traditional
Bedrooms 3
Full Baths 2
HOA Fees $27/ann
HOA Y/N yes
Year Built 2003
Annual Tax Amount $1,088
Lot Size 9,583 Sqft
Property Description
Southern Living at its finest! This exceptional and meticulously maintained Family home located in the sought after neighborhood of Webbington offers the perfect combination of warm livability and classic elegance. Casual living with all of the modern conveniences perfectly describes this home with 3 Bedrooms/2 Full Baths/Bonus/Media Room. With the attractive curb appeal and rocking chair front porch, plus added landscaping, you will love entertaining your family and friends! This is a prime location being only 10 minutes away from Downtown Simpsonville and 10 minutes away from the Five Forks area with a Plentitude of Shopping and Restaurants. Upon entering the home you'll be greeted by the soaring ceilings in the dining room, great room and kitchen which boasts gleaming hardwood floors throughout these areas. The dining room is accented by a column and includes an art niche above at the arched window. This space flows nicely into the great room and kitchen areas, making this a wonderful home for entertaining. The great room includes a cozy gas log fireplace and ceiling fan. The kitchen has granite countertops and decorative tile backsplash. Owners have added/upgraded/newer Kitchenaid appliances, newer kitchen faucet and accent lighting. Split bedroom floor plan with secondary bedrooms located to your right which share a hall bath with ceramic tile flooring. There is also a large linen closet for added convenience. Down the hall past the walk-in laundry room, also with ceramic tile floors, you will find the master suite. The bedroom includes a trey ceiling, canned lighting and his and hers walk-in closets. The totally renovated Spa like master bath offers a beautiful vanity with dual sinks, custom tile shower with built in seat and glass shower door... also note the new flooring, new mirror, faucets and elegant lighting. On the upper level of the home is the bonus room located over the garage, this space is very functional and includes a huge walk-in attic storage (perfect for extra storage and could easily be converted to a finished space in the future)... Additional updates include extensive deck with trex flooring and retractable shade awning, fenced backyard and encapsulated crawlspace. Don’t miss your opportunity to see this one! Won’t last long!
Location
State SC
County Greenville
Area 032
Rooms
Basement None
Interior
Interior Features High Ceilings, Ceiling Fan(s), Ceiling Cathedral/Vaulted, Ceiling Smooth, Granite Counters, Open Floorplan, Walk-In Closet(s), Split Floor Plan
Heating Forced Air, Natural Gas
Cooling Central Air, Electric
Flooring Carpet, Wood, Vinyl
Fireplaces Number 1
Fireplaces Type Circulating, Gas Log
Fireplace Yes
Appliance Cooktop, Dishwasher, Disposal, Refrigerator, Electric Oven, Microwave, Gas Water Heater
Laundry 1st Floor, Walk-in, Laundry Room
Exterior
Garage Attached, Paved
Garage Spaces 2.0
Fence Fenced
Community Features Street Lights, Sidewalks
Utilities Available Underground Utilities, Cable Available
Roof Type Architectural
Garage Yes
Building
Lot Description 1/2 Acre or Less, Few Trees
Story 1
Foundation Crawl Space
Sewer Public Sewer
Water Public
Architectural Style Traditional
Schools
Elementary Schools Bethel
Middle Schools Hillcrest
High Schools Mauldin
Others
HOA Fee Include None
Read Less
Want to know what your home might be worth? Contact us for a FREE valuation!

Our team is ready to help you sell your home for the highest possible price ASAP
Bought with BHHS C.Dan Joyner-Woodruff Rd






