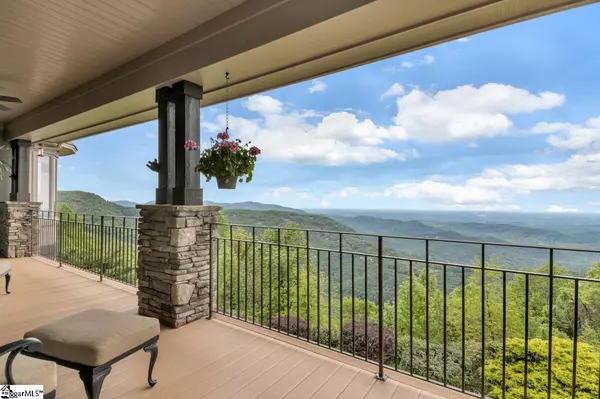$2,295,000
$2,395,000
4.2%For more information regarding the value of a property, please contact us for a free consultation.
501 Panther Mountain Road Travelers Rest, SC 29690
5 Beds
6 Baths
8,709 SqFt
Key Details
Sold Price $2,295,000
Property Type Single Family Home
Sub Type Single Family Residence
Listing Status Sold
Purchase Type For Sale
Square Footage 8,709 sqft
Price per Sqft $263
Subdivision Cliffs Valley
MLS Listing ID 1444270
Sold Date 06/17/21
Style Traditional, Other
Bedrooms 5
Full Baths 5
Half Baths 1
HOA Fees $107/ann
HOA Y/N yes
Year Built 2006
Annual Tax Amount $19,129
Lot Size 1.170 Acres
Property Description
Nestled in the mountains just minutes from Greenville, SC and Hendersonville, NC, make yourself at home in the comfort and convenience of The Cliffs Valley gated golf and wellness community. This magnificent but relaxing home has been perfectly sited to capture views from nearly every room. Located at an elevation of around 2,800 feet, you will enjoy dramatic sunrises and sunsets with unique perspectives of Hogback Mountain, Table Rock and Paris Mountain, all from your back deck that extends the full length of the back of the house. The approach to the home brings you up a long, meandering driveway consisting of specialty pavers to an impeccably landscaped, private setting. Low maintenance is a mainstay with an exterior combined of stone and hard coat stucco. As you enter the spacious foyer, you will immediately sense the relaxed elegance of how the great room, dining area and kitchen all flow effortlessly together. An ideal home for entertaining large groups, the kitchen boasts Wolf appliances, a large granite island and gas cooktop and is open to a large breakfast area. An oversized family/game room and bar includes another stacked stone gas fireplace, walkout deck, and opens to a side deck that includes a wood-burning fireplace. The master retreat features large picture windows to capture the views and access to the back deck, along with oversized ‘his and hers’ walk-in closets, and elegant tray ceilings. The plush master bath includes a jetted tub, double vanities with granite counters and a spacious walk-in tiled shower. The wide stairway up to the second level leads you to a generous guest bedroom suite and study, along with an incredible workout room that also takes in the views and a built-in sauna. The lower level offers its own large family living space and includes 3 guest bedroom suites, large TV recreation room with a wet bar and third stacked stone gas fireplace, and a state-of- the-art theater room. Outside, family and friends can gather in the backyard around a tremendous gas fire pit or lounge on the flagstone patio on the porch swing. The hot tub provides the perfect means for nighttime relaxation and the opportunity to take in the twinkling nightlights on the horizon towards downtown Greenville. The entire backyard is level and provides an ideal setting for your dogs to roam or for the grandkids to play and is immaculately groomed and maintained with many stone pathways and a large rock outcropping as a centerpiece. Other highlights of this incredible home are an elevator for accessing the main floor and lower level; extra wide three-car garage on the main level with extra storage space and a one-car garage on the lower level with a workshop. A Club membership at The Cliffs is available with this property giving you access to the world class amenities of all seven communities. Welcome home to the ultimate mountain retreat!
Location
State SC
County Greenville
Area 012
Rooms
Basement Finished, Full, Walk-Out Access
Interior
Interior Features Bookcases, High Ceilings, Ceiling Fan(s), Ceiling Cathedral/Vaulted, Ceiling Smooth, Tray Ceiling(s), Granite Counters, Open Floorplan, Tub Garden, Walk-In Closet(s), Wet Bar, Second Living Quarters, Elevator, Coffered Ceiling(s), Pantry
Heating Forced Air
Cooling Central Air, Electric, Multi Units
Flooring Carpet, Ceramic Tile, Wood
Fireplaces Number 4
Fireplaces Type Gas Log, Gas Starter, Screen, Wood Burning, Outside
Fireplace Yes
Appliance Down Draft, Gas Cooktop, Dishwasher, Disposal, Self Cleaning Oven, Oven, Refrigerator, Wine Cooler, Double Oven, Warming Drawer, Electric Water Heater, Water Heater
Laundry Sink, 1st Floor, Walk-in, Laundry Room
Exterior
Exterior Feature Satellite Dish, Outdoor Fireplace
Garage Attached, Parking Pad, Driveway, Basement, Garage Door Opener, Workshop in Garage, Courtyard Entry, Key Pad Entry
Garage Spaces 3.0
Community Features Athletic Facilities Field, Clubhouse, Common Areas, Fitness Center, Gated, Golf, Street Lights, Recreational Path, Playground, Pool, Security Guard, Sidewalks, Tennis Court(s), Other, Dog Park, Neighborhood Lake/Pond
Utilities Available Underground Utilities, Cable Available
View Y/N Yes
View Mountain(s)
Roof Type Architectural
Parking Type Attached, Parking Pad, Driveway, Basement, Garage Door Opener, Workshop in Garage, Courtyard Entry, Key Pad Entry
Garage Yes
Building
Lot Description 1 - 2 Acres, Mountain, Sloped, Few Trees, Sprklr In Grnd-Full Yard
Story 3
Foundation Basement
Sewer Septic Tank
Water Public, Blue Ridge Water
Architectural Style Traditional, Other
Schools
Elementary Schools Slater Marietta
Middle Schools Northwest
High Schools Travelers Rest
Others
HOA Fee Include None
Read Less
Want to know what your home might be worth? Contact us for a FREE valuation!

Our team is ready to help you sell your home for the highest possible price ASAP
Bought with Cliffs Realty Sales SC, LLC






