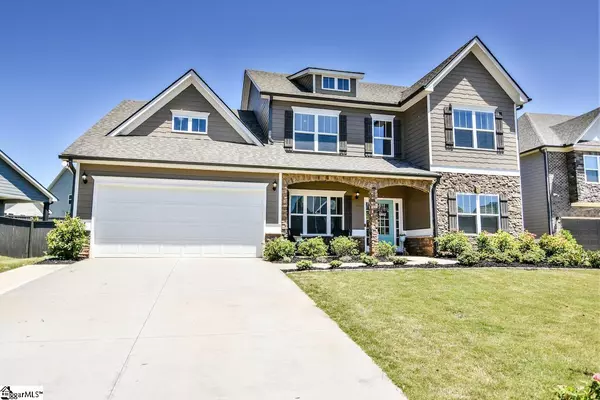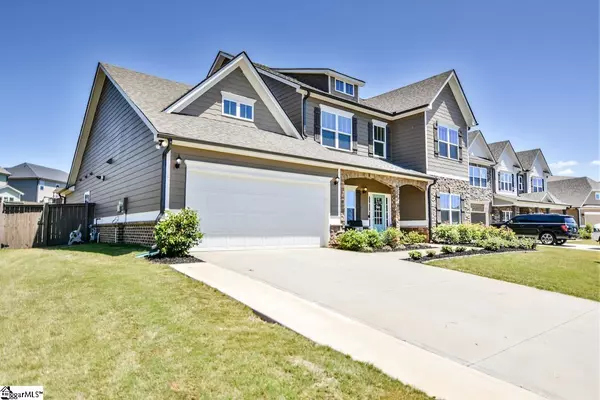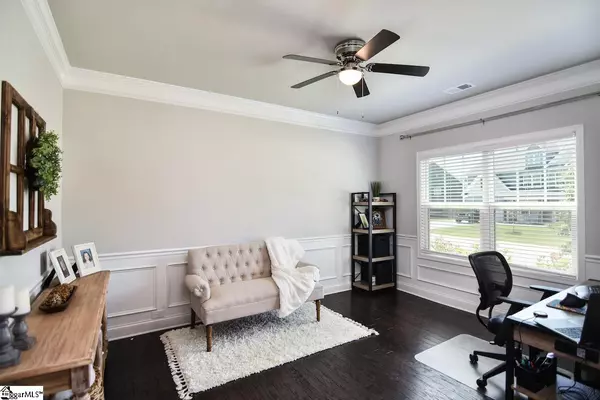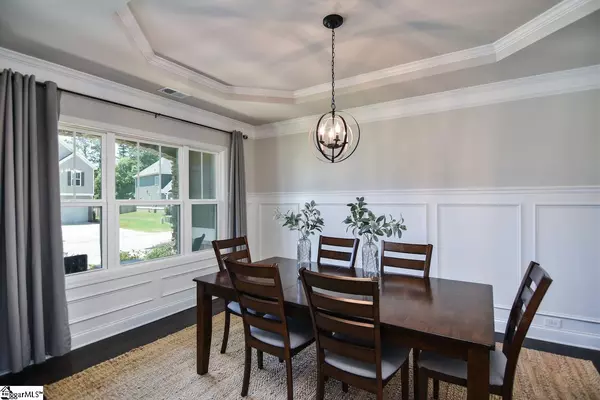$385,000
$374,900
2.7%For more information regarding the value of a property, please contact us for a free consultation.
116 Wild Hickory Circle Easley, SC 29642
4 Beds
4 Baths
3,330 SqFt
Key Details
Sold Price $385,000
Property Type Single Family Home
Sub Type Single Family Residence
Listing Status Sold
Purchase Type For Sale
Square Footage 3,330 sqft
Price per Sqft $115
Subdivision Enclave At Airy Springs
MLS Listing ID 1444352
Sold Date 06/25/21
Style Traditional
Bedrooms 4
Full Baths 3
Half Baths 1
HOA Fees $50/ann
HOA Y/N yes
Year Built 2018
Annual Tax Amount $1,820
Lot Size 10,454 Sqft
Property Description
Welcome to 116 Wild Hickory Circle, located in the Enclave at Airy Springs subdivision this stunningly spacious 4 Bedroom, 3.5 Bathroom home is a must see! The Craftsman style exterior with hardboard siding and stacked stone offer great curb appeal. Upon entry into the 2-story foyer, you will immediately notice the hardwood flooring that carries through the main living areas and incredible trim work that can be found throughout much of the home. On your right, there is a spacious room that can be utilized as an office, formal sitting area, or playroom. On your left, is the formal dining room, perfect for large gatherings. There is also a half bathroom and hall closet with a custom built-in unit, ideal for hanging jackets, storing shoes, etc. As we move into the living room, you will appreciate the open concept with sight lines to the kitchen and breakfast areas. The Living Room has a gas log fireplace with a stacked stone surround and large wooden mantle. The Kitchen is a great size, it features tons of cabinetry, beautiful granite countertops, large peninsula, gas cooktop, built-in microwave, double ovens, stainless steel refrigerator, and a walk-in pantry! Time to step into the huge Master Bedroom, located on the main level, this is the perfect oasis with tray ceiling, a sitting area and views overlooking the back yard. Master Bathroom has a double sink, walk-in tiled shower, a soaking tub, water closet, and can’t forget to mention the massive closet. The Laundry Room is located near the Master Bedroom, shiplap was just added, painted cabinetry and wooden shelving installed. Upstairs you will find a large landing area, 3 bedrooms, 2 full bathrooms and a media/theatre room. All the bedrooms are a great size and have large closets. Let’s step outside onto the patio, there is both a covered and uncovered patio perfect for outdoor entertaining. The backyard is level, fully fenced in and plenty of space to enjoy! The lighting fixtures throughout the home have been upgraded from builder grade to a more modern/trendy style, ceiling fan fixtures in all the bedrooms were also installed. Home is energy efficient offering: spray foam insulation in the attic, Low E windows throughout, Energy Star appliances tankless water heater, and more. The neighborhood amenities include a great community pool, cabana, walking trails and sidewalks connecting to landscaped green spaces and ponds. Home offers convenient access to Southern Oaks Golf Course, I-85 Interstate, Downtown Easley, Greenville, Anderson, Clemson and more! Don’t miss out on the opportunity to call this place home!
Location
State SC
County Anderson
Area 054
Rooms
Basement None
Interior
Interior Features 2 Story Foyer, High Ceilings, Ceiling Fan(s), Ceiling Smooth, Tray Ceiling(s), Granite Counters, Open Floorplan, Tub Garden, Walk-In Closet(s), Pantry
Heating Forced Air, Natural Gas
Cooling Central Air, Electric
Flooring Carpet, Ceramic Tile, Wood, Vinyl
Fireplaces Number 1
Fireplaces Type Gas Log
Fireplace Yes
Appliance Gas Cooktop, Dishwasher, Disposal, Self Cleaning Oven, Oven, Refrigerator, Gas Oven, Double Oven, Microwave, Gas Water Heater, Tankless Water Heater
Laundry 1st Floor, Walk-in, Electric Dryer Hookup, Laundry Room
Exterior
Garage Attached, Paved, Garage Door Opener
Garage Spaces 2.0
Fence Fenced
Community Features Common Areas, Street Lights, Pool, Sidewalks
Utilities Available Underground Utilities, Cable Available
Roof Type Architectural
Garage Yes
Building
Lot Description 1/2 Acre or Less, Sloped
Story 2
Foundation Slab
Sewer Public Sewer
Water Public, Powdersville
Architectural Style Traditional
Schools
Elementary Schools Wren
Middle Schools Wren
High Schools Wren
Others
HOA Fee Include None
Read Less
Want to know what your home might be worth? Contact us for a FREE valuation!

Our team is ready to help you sell your home for the highest possible price ASAP
Bought with Realty One Group Freedom






