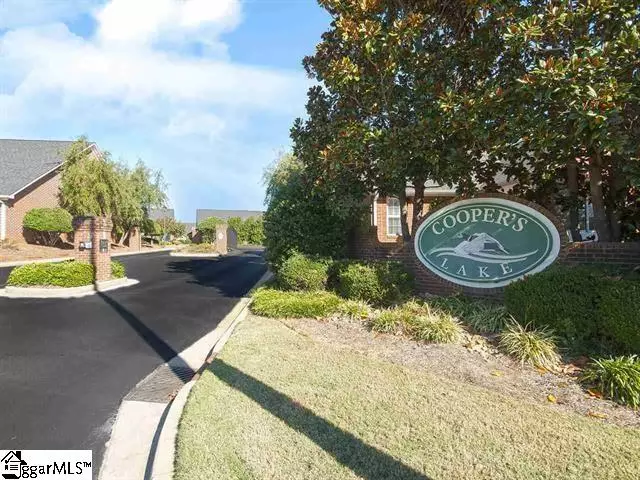$170,625
$175,000
2.5%For more information regarding the value of a property, please contact us for a free consultation.
402 Hunting Creek Drive Simpsonville, SC 29681
2 Beds
2 Baths
1,301 SqFt
Key Details
Sold Price $170,625
Property Type Townhouse
Sub Type Townhouse
Listing Status Sold
Purchase Type For Sale
Square Footage 1,301 sqft
Price per Sqft $131
Subdivision Coopers Lake
MLS Listing ID 1444766
Sold Date 07/02/21
Style Ranch
Bedrooms 2
Full Baths 2
HOA Fees $151/mo
HOA Y/N yes
Annual Tax Amount $585
Lot Size 2,178 Sqft
Lot Dimensions 30*69
Property Description
Incredible opportunity in Cooper's Lake. This highly sought after townhome community is located within walking distance of the new Bridgeway Station project. Don't hesitate or this opportunity will be gone. This 2 bedroom 2 bath ranch is in great condition and lovingly updated by the homeowner. All new appliances, carpet, paint, HVAC, water heater and more. A nest system for the smoke alarms and thermostat will convey with home. The HOA recently replaced the roofs and the lawn maintenance and building maintenance are included in the HOA for a lock and leave lifestyle. The gated entry provides for extra security. Wider doorways and an oversized shower make for easy access. Zero entry front door. This home just needs you to give it your personal touch. All the big stuff is already done for you. Come take a look and you will see the value and want to call this property home.
Location
State SC
County Greenville
Area 032
Rooms
Basement None
Interior
Interior Features Ceiling Fan(s), Ceiling Cathedral/Vaulted, Ceiling Smooth, Open Floorplan, Tub Garden, Walk-In Closet(s), Split Floor Plan, Laminate Counters, Pantry
Heating Electric
Cooling Central Air, Electric
Flooring Carpet, Laminate, Vinyl
Fireplaces Type None
Fireplace Yes
Appliance Dishwasher, Disposal, Refrigerator, Free-Standing Electric Range, Range, Microwave, Electric Water Heater
Laundry 1st Floor, Laundry Closet, Laundry Room
Exterior
Garage Attached, Paved, Garage Door Opener, Key Pad Entry
Garage Spaces 1.0
Community Features Common Areas, Gated, Street Lights, Recreational Path, Lawn Maintenance, Landscape Maintenance
Utilities Available Underground Utilities, Cable Available
Roof Type Architectural
Garage Yes
Building
Lot Description Sloped, Few Trees
Story 1
Foundation Slab
Sewer Public Sewer
Water Public, Greenvillle
Architectural Style Ranch
Schools
Elementary Schools Mauldin
Middle Schools Mauldin
High Schools Mauldin
Others
HOA Fee Include None
Read Less
Want to know what your home might be worth? Contact us for a FREE valuation!

Our team is ready to help you sell your home for the highest possible price ASAP
Bought with Dynasty Group LLC






