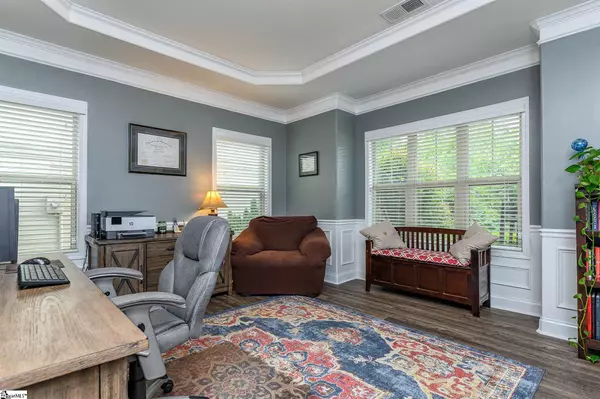$515,000
$509,900
1.0%For more information regarding the value of a property, please contact us for a free consultation.
6 Quiet Creek Court Simpsonville, SC 29681
5 Beds
5 Baths
4,740 SqFt
Key Details
Sold Price $515,000
Property Type Single Family Home
Sub Type Single Family Residence
Listing Status Sold
Purchase Type For Sale
Square Footage 4,740 sqft
Price per Sqft $108
Subdivision Kilgore Farms
MLS Listing ID 1444470
Sold Date 07/16/21
Style Traditional
Bedrooms 5
Full Baths 4
Half Baths 1
HOA Fees $50/ann
HOA Y/N yes
Annual Tax Amount $2,238
Lot Size 9,583 Sqft
Property Description
Sprawling 5 bedroom/4.5 bath home in the highly sought-after Kilgore Farms Neighborhood. This gorgeous home features an open floor plan with several, recent upgrades. This home has a spacious chef’s kitchen with a mega-sized island, double ovens and gas cook top that opens to a large living room with a wood burning, gas-start fireplace. Outdoor covered patio with wood burning fireplace with new privacy fence is off of the kitchen. First floor also has a large butler’s pantry leading into the dining room, half-bath and spacious office, as well as a bedroom with private full bath. First floor has newly installed, resilient, luxury vinyl plank flooring throughout. Upstairs offers a large master bedroom with seating area, gas fireplace and a newly updated, luxury master bath with claw-foot tub, his/her vanities, and glass shower. Master also has a massive walk-in closet. Second floor also has a guest bedroom with private bath, two additional bedrooms with Jack and Jill bathroom, storage room and bonus room. Great location in the neighborhood that is a short walking distance to one of the neighborhoods two pools, clubhouse, as well as the neighborhood tennis courts. Home is in highly-rated and sought-after school zones in Greenville County. This beautiful home is definitely a must see!
Location
State SC
County Greenville
Area 031
Rooms
Basement None
Interior
Interior Features 2 Story Foyer, Bookcases, High Ceilings, Ceiling Fan(s), Ceiling Smooth, Tray Ceiling(s), Granite Counters, Open Floorplan, Tub Garden, Walk-In Closet(s), Coffered Ceiling(s), Pantry
Heating Forced Air, Multi-Units, Natural Gas
Cooling Central Air, Electric, Multi Units
Flooring Carpet, Ceramic Tile, Vinyl
Fireplaces Number 3
Fireplaces Type Gas Log, Gas Starter, Wood Burning, Outside
Fireplace Yes
Appliance Gas Cooktop, Dishwasher, Disposal, Self Cleaning Oven, Oven, Refrigerator, Electric Oven, Double Oven, Gas Water Heater
Laundry Sink, 1st Floor, Walk-in, Laundry Room
Exterior
Exterior Feature Outdoor Fireplace
Garage Attached, Paved
Garage Spaces 2.0
Fence Fenced
Community Features Clubhouse, Common Areas, Street Lights, Playground, Pool, Sidewalks, Tennis Court(s)
Utilities Available Underground Utilities, Cable Available
Roof Type Architectural
Parking Type Attached, Paved
Garage Yes
Building
Lot Description 1/2 Acre or Less, Sidewalk
Story 2
Foundation Slab
Sewer Public Sewer
Water Public
Architectural Style Traditional
Schools
Elementary Schools Bells Crossing
Middle Schools Riverside
High Schools Mauldin
Others
HOA Fee Include None
Read Less
Want to know what your home might be worth? Contact us for a FREE valuation!

Our team is ready to help you sell your home for the highest possible price ASAP
Bought with Keller Williams Realty






