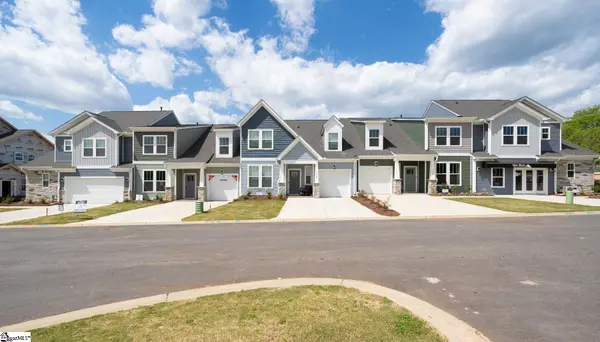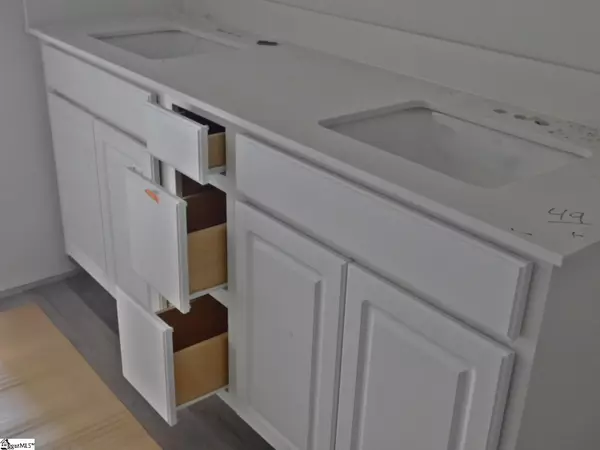$242,990
$242,990
For more information regarding the value of a property, please contact us for a free consultation.
1036 Glohaven Way Boiling Springs, SC 29316
3 Beds
3 Baths
2,373 SqFt
Key Details
Sold Price $242,990
Property Type Townhouse
Sub Type Townhouse
Listing Status Sold
Purchase Type For Sale
Square Footage 2,373 sqft
Price per Sqft $102
Subdivision Peachtree Townes
MLS Listing ID 1444011
Sold Date 07/16/21
Style Craftsman
Bedrooms 3
Full Baths 2
Half Baths 1
HOA Fees $113/mo
HOA Y/N yes
Year Built 2021
Lot Size 3,484 Sqft
Lot Dimensions 30 x 114
Property Description
So with low inventory, here is your answer. A townhome that FEELS LIKE Single family living EXCEPT you get the added bonus of NO YARD MAINTENANCE!!! Take off for the weekend and leave the yard to us!!! This home boasts of 12' Ceilings in the Main living Space that is open to both a Chef's Kitchen and Large Family Room. It also has the Owner's suite on the Main Level. The Immense Windows bring in light and make this a cozy, comfortable space. The Kitchen is a Stunning WHITE KITCHEN that has an Island to gather round and enjoy the atmosphere. And if this isn't enough... The 2nd Floor has split Bedrooms and a CONDITIONED STORAGE ROOM. There is a fun BONUS ROOM that has space for an office, a reading area and entertainment space all in one room. One additional space you will love is the REAR COVERED PORCH - Perfect for all seasons!!! You really must see our model homes in this community that has LIMITED OPPORTUNITIES.
Location
State SC
County Spartanburg
Area 015
Rooms
Basement None
Interior
Interior Features Ceiling Fan(s), Ceiling Cathedral/Vaulted, Ceiling Smooth, Granite Counters, Countertops-Solid Surface, Open Floorplan, Walk-In Closet(s), Split Floor Plan, Pantry
Heating Forced Air, Natural Gas, Damper Controlled
Cooling Central Air, Electric, Damper Controlled
Flooring Carpet, Laminate, Vinyl
Fireplaces Type None
Fireplace Yes
Appliance Dishwasher, Disposal, Free-Standing Gas Range, Self Cleaning Oven, Gas Oven, Microwave, Microwave-Convection, Electric Water Heater
Laundry 1st Floor, Walk-in, Laundry Room
Exterior
Garage Attached, Paved, Garage Door Opener
Garage Spaces 1.0
Community Features Common Areas, Street Lights, Lawn Maintenance
Utilities Available Underground Utilities, Cable Available
Roof Type Architectural
Parking Type Attached, Paved, Garage Door Opener
Garage Yes
Building
Lot Description 1/2 Acre or Less
Story 2
Foundation Slab
Sewer Public Sewer
Water Public, SWS
Architectural Style Craftsman
New Construction Yes
Schools
Elementary Schools Oakland
Middle Schools Boiling Springs
High Schools Boiling Springs
Others
HOA Fee Include None
Acceptable Financing USDA Loan
Listing Terms USDA Loan
Read Less
Want to know what your home might be worth? Contact us for a FREE valuation!

Our team is ready to help you sell your home for the highest possible price ASAP
Bought with Prime Realty, LLC






