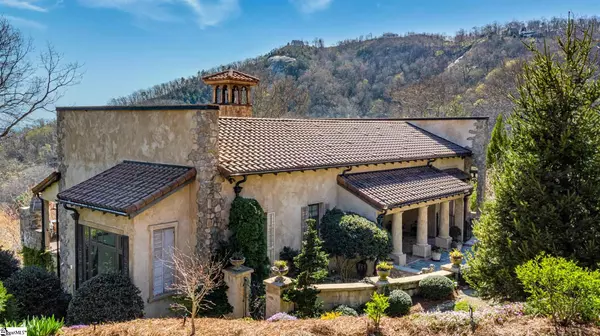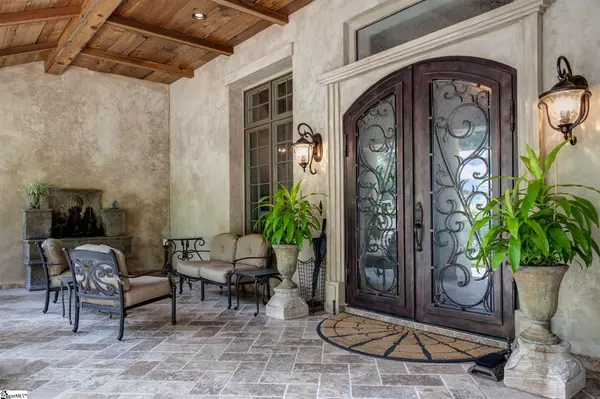$2,700,000
$2,900,000
6.9%For more information regarding the value of a property, please contact us for a free consultation.
32 Moccasin Flower Trail Landrum, SC 29356
3 Beds
6 Baths
8,799 SqFt
Key Details
Sold Price $2,700,000
Property Type Single Family Home
Sub Type Single Family Residence
Listing Status Sold
Purchase Type For Sale
Square Footage 8,799 sqft
Price per Sqft $306
Subdivision The Cliffs At Glassy
MLS Listing ID 1441136
Sold Date 08/12/21
Style European
Bedrooms 3
Full Baths 5
Half Baths 1
HOA Fees $133/ann
HOA Y/N yes
Year Built 2010
Annual Tax Amount $5,248
Lot Size 5.840 Acres
Property Description
Imagine owning this stunning Tuscan-style estate nestled on beautiful Glassy Mountain at 2200 feet! Wake up each morning to the magnificent views. Serenity surrounds you as you take a leisurely walk around the wonderful gardens listening to the birds singing and the fresh smell of an overnight rain. Spend temperate southern evenings relishing in the fresh mountain air on the expansive terrace framed in wrought iron railings, tucked under a blanket of stars and overlooking the twinkling lights of the city below. As you descend into the terraced courtyard, you are met with stunning mountain views, lush landscapes and a sprawling covered patio framed in beautiful wrought iron gates, transporting you instantly to another place and time. Soaring ceilings are accented by character-filled reclaimed timbers and old world fixtures. Exquisite travertine tile flows throughout and meets Brazilian cherry hardwoods in the living room and main level master suite. Floor-to-ceiling tinted windows showcase panoramic long range views and offer an abundance of natural light throughout the main and lower levels. Designer gas logs provide an impressive flame and are the perfect complement to the oversized stone and travertine fireplace in the great room while custom cypress cabinets bring warmth and richness to the spacious Chef's kitchen. There is a coffee service bar with TV, wine cooler and ice maker as well as a bookshelf-framed pantry with floor to ceiling storage. Views of the Glassy Mountain chapel and stone outcroppings can be seen through the large garden window. Enjoy your breakfast and a warm cup of coffee sitting under the mission bell on the stone patio; soak in the beauty of the lush courtyard gardens, and let your cares float away on the breeze. Magnificent views invite you through French drawing room doors into the warmth of the vaulted dining room with stone accent wall, gorgeous beams and custom cabinetry. There is a covered dining area, fireplace and grill making this the perfect place for hosting grand events or intimate dinner parties, and an elevator to allow you and your guests to easily transition between floors. A mirrored doorway serves as passage to the main level master suite with luxurious master bath where you can enjoy relaxing bubble therapy in the oversized jetted soaking tub, heated travertine floors, dual antique vanities, and oversized roll-in shower. Descend the exquisite sculpted stone and wrought iron staircase where you are met with a full second living quarters complete with kitchenette, office area, walk-in laundry room, and mud room. The media room has everything you need for an in-home true theater experience complete with wet bar and adjoining wine room. A beautiful tile patio with more panoramic views sits between two full guest suites, just off the downstairs den area. Situated in the center of two spacious lots totaling 5.84+/- acres for added privacy or let your imagination run wild with the possibilities of expansion! Glassy Mountain is located between Asheville, NC, and Greenville and Spartanburg SC. Landrum, Hendersonville and Travelers Rest are nearby and provide restaurants and shopping. The Tryon International Equestrian center is only 30minutes away. This is a gated community with 24/7 security, fire department and EMT. There are hiking trails, a wellness center, spa, tennis courts and a world class golf course. A Cliffs Club membership is available to purchase providing access to seven golf/mountain lake country clubs. Come for the view and stay for the people!
Location
State SC
County Greenville
Area 013
Rooms
Basement Finished, Full, Walk-Out Access, Interior Entry
Interior
Interior Features Bookcases, High Ceilings, Ceiling Fan(s), Ceiling Cathedral/Vaulted, Ceiling Smooth, Granite Counters, Walk-In Closet(s), Wet Bar, Second Living Quarters, Pantry
Heating Forced Air
Cooling Central Air, Electric
Flooring Wood, Stone, Other
Fireplaces Number 2
Fireplaces Type Gas Log
Fireplace Yes
Appliance Gas Cooktop, Dishwasher, Disposal, Dryer, Oven, Refrigerator, Washer, Electric Oven, Ice Maker, Wine Cooler, Warming Drawer, Microwave, Microwave-Convection, Electric Water Heater
Laundry Sink, 2nd Floor, In Basement, Walk-in, Electric Dryer Hookup, Laundry Room
Exterior
Exterior Feature Elevator
Garage Attached, Gravel, Paved
Garage Spaces 2.0
Community Features Clubhouse, Common Areas, Gated, Golf, Street Lights, Recreational Path, Playground, Pool, Security Guard, Tennis Court(s), Landscape Maintenance, Neighborhood Lake/Pond, Vehicle Restrictions
Utilities Available Cable Available
View Y/N Yes
View Mountain(s)
Roof Type Tile
Parking Type Attached, Gravel, Paved
Garage Yes
Building
Lot Description 5 - 10 Acres, Mountain, Sloped, Few Trees, Wooded
Story 1
Foundation Crawl Space, Basement
Sewer Septic Tank
Water Public
Architectural Style European
Schools
Elementary Schools Tigerville
Middle Schools Blue Ridge
High Schools Blue Ridge
Others
HOA Fee Include Security, Street Lights, By-Laws, Restrictive Covenants
Read Less
Want to know what your home might be worth? Contact us for a FREE valuation!

Our team is ready to help you sell your home for the highest possible price ASAP
Bought with Cliffs Realty Sales SC, LLC






