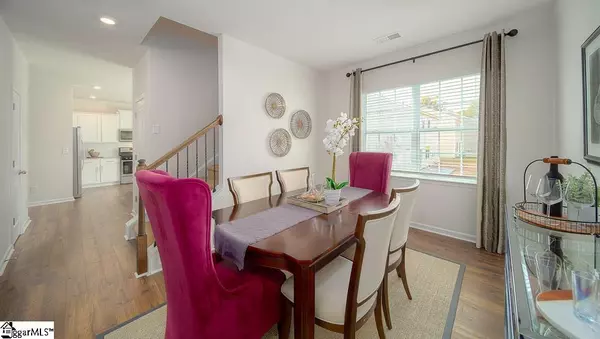$309,500
$309,500
For more information regarding the value of a property, please contact us for a free consultation.
206 Bridlewood Lane Piedmont, SC 29673
4 Beds
3 Baths
2,031 SqFt
Key Details
Sold Price $309,500
Property Type Single Family Home
Sub Type Single Family Residence
Listing Status Sold
Purchase Type For Sale
Square Footage 2,031 sqft
Price per Sqft $152
Subdivision Triple Creek
MLS Listing ID 1437850
Sold Date 11/01/21
Style Traditional
Bedrooms 4
Full Baths 2
Half Baths 1
HOA Fees $29/ann
HOA Y/N yes
Year Built 2021
Lot Size 0.270 Acres
Property Description
QUICK MOVE IN. LAST HOME IN TRIPLE CREEK. FULL UNFINISHED BASEMENT. Nestled in a serene landscape, but so close to all of the amenities that you love! Triple Creek is just minutes from I-85, Woodruff Rd, Augusta Rd, Downtown Greenville and Major Employers like GHS, Michelin and BMW! At close to 2,000 sq. ft., you will not find a better value! Start with the covered porch, then walk into the large Living Room (with gas Fireplace) that flows seamlessly into the Dining Room and Kitchen. The Kitchen is spacious and features plenty of granite counter space and designer cabinetry, stainless steel appliances, and an eat-in breakfast area. The 2nd floor features 4 spacious bedrooms, a central bathroom with dual bowl sinks, and a super convenient laundry room. The Owner's Suite is incredible and features soaring vaulted ceilings, walk-in shower and dual bowl sinks. Your walk-in closet can accommodate the largest of wardrobes. This is an incredible value with all the benefits of new home construction with a 10 Year Home Warranty.
Location
State SC
County Greenville
Area 042
Rooms
Basement Unfinished
Interior
Interior Features High Ceilings, Granite Counters, Open Floorplan, Walk-In Closet(s), Pantry, Radon System
Heating Natural Gas
Cooling Central Air
Flooring Laminate, Vinyl
Fireplaces Number 1
Fireplaces Type Gas Log
Fireplace Yes
Appliance Gas Cooktop, Dishwasher, Disposal, Electric Oven, Microwave, Tankless Water Heater
Laundry 2nd Floor, In Basement, Laundry Closet, Laundry Room
Exterior
Garage Attached, Paved
Garage Spaces 2.0
Community Features Common Areas, Street Lights, Pool
Utilities Available Cable Available
Roof Type Architectural
Parking Type Attached, Paved
Garage Yes
Building
Lot Description 1/2 Acre or Less, Few Trees
Story 2
Foundation Slab
Sewer Public Sewer
Water Public
Architectural Style Traditional
New Construction Yes
Schools
Elementary Schools Robert Cashion
Middle Schools Hughes
High Schools Southside
Others
HOA Fee Include None
Read Less
Want to know what your home might be worth? Contact us for a FREE valuation!

Our team is ready to help you sell your home for the highest possible price ASAP
Bought with Diamond Realty & Investments






