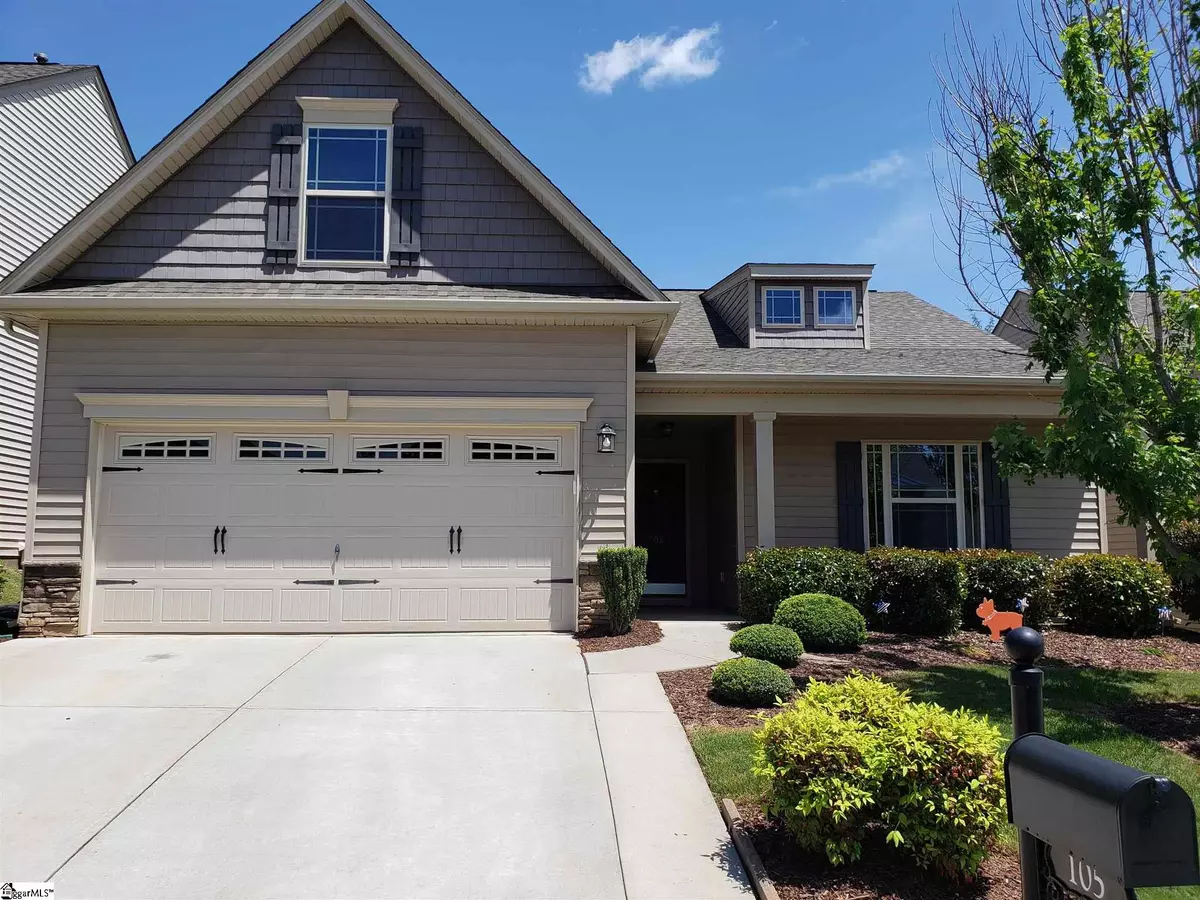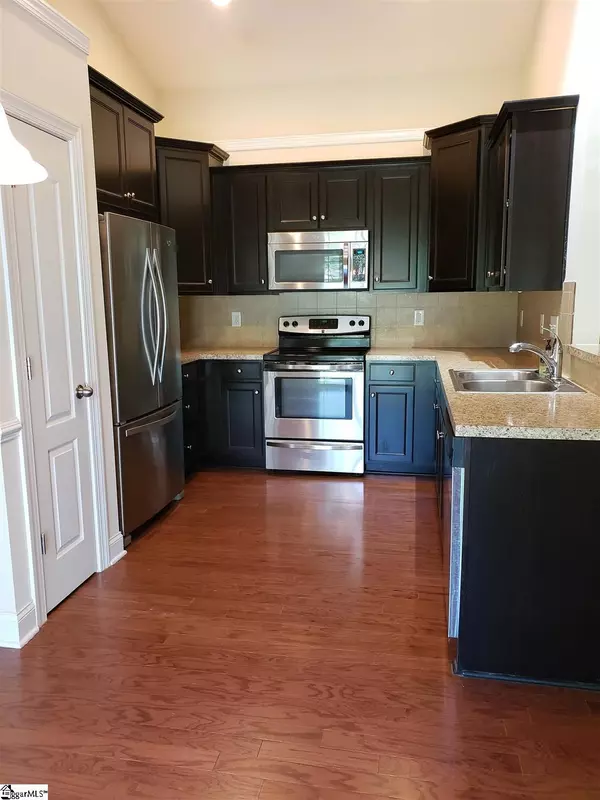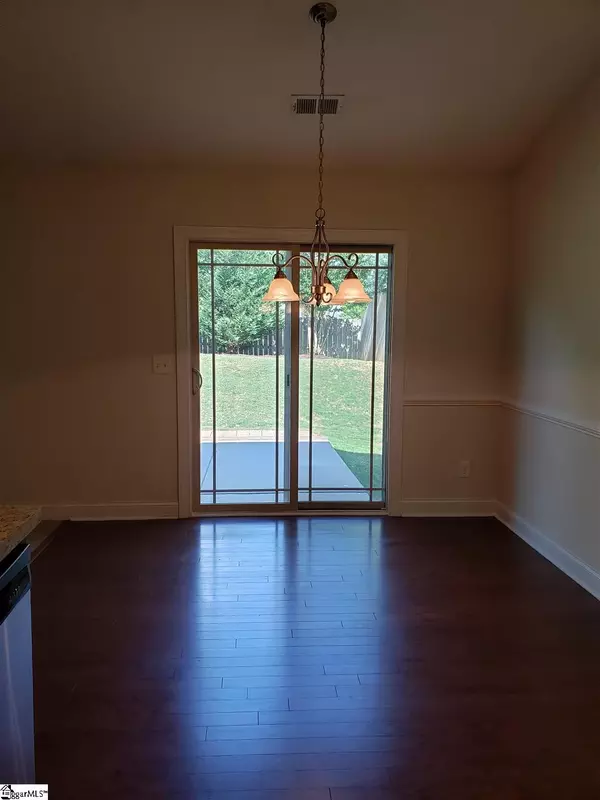$230,000
$220,000
4.5%For more information regarding the value of a property, please contact us for a free consultation.
105 Penrith Court Simpsonville, SC 29681
3 Beds
2 Baths
1,620 SqFt
Key Details
Sold Price $230,000
Property Type Single Family Home
Sub Type Single Family Residence
Listing Status Sold
Purchase Type For Sale
Square Footage 1,620 sqft
Price per Sqft $141
Subdivision Villages At Windsor
MLS Listing ID 1445182
Sold Date 06/17/21
Style Traditional, Craftsman
Bedrooms 3
Full Baths 2
HOA Fees $29/ann
HOA Y/N yes
Year Built 2015
Annual Tax Amount $1,063
Lot Size 5,662 Sqft
Lot Dimensions 50 x 113 x 50 x 113
Property Description
YOU MUST SEE THIS HOME! Conveniently located near shopping and dining at Five Forks! This 3bed 2 bath ranch home with bonus above garage includes front porch with stone accents. This open floor plan features a large great room with gas fireplace. Hardwoods galore, 2 tone paint. Upgraded lighting and trim packages. Vaulted ceilings in great room, kitchen and master bedroom. Decorative columns and plant ledges for added beauty. Open kitchen includes upgraded staggered cabinetry with pullout wood drawers in base cabinetry, ceramic tile backsplash, recessed lighting and stainless steel appliances. The master suite features a spacious bedroom and a bathroom with double sinks, a separate shower and garden tub. Full Bermuda sod, architectural shingles, HERS energy efficiency rated, built in pest control system.. DON'T WAIT!!! CALL TODAY! THIS HOMEWON'T LAST LONG!!!
Location
State SC
County Greenville
Area 032
Rooms
Basement None
Interior
Interior Features High Ceilings, Ceiling Fan(s), Ceiling Cathedral/Vaulted, Ceiling Smooth, Open Floorplan, Tub Garden, Walk-In Closet(s), Laminate Counters, Pantry, Radon System
Heating Gas Available, Forced Air, Damper Controlled
Cooling Central Air, Electric, Damper Controlled
Flooring Carpet, Wood, Vinyl
Fireplaces Number 1
Fireplaces Type Gas Log
Fireplace Yes
Appliance Dishwasher, Disposal, Refrigerator, Range, Microwave, Gas Water Heater
Laundry 1st Floor, Laundry Room, Gas Dryer Hookup
Exterior
Exterior Feature Satellite Dish
Garage Attached, Parking Pad, Paved, Garage Door Opener
Garage Spaces 2.0
Fence Fenced
Community Features Common Areas, Street Lights, Sidewalks
Utilities Available Underground Utilities, Cable Available
Roof Type Architectural
Garage Yes
Building
Lot Description 1/2 Acre or Less, Few Trees
Story 1
Foundation Slab
Sewer Public Sewer
Water Public
Architectural Style Traditional, Craftsman
Schools
Elementary Schools Rudolph Gordon
Middle Schools Riverside
High Schools Mauldin
Others
HOA Fee Include Electricity, Street Lights
Read Less
Want to know what your home might be worth? Contact us for a FREE valuation!

Our team is ready to help you sell your home for the highest possible price ASAP
Bought with NextHome Real Estate Solutions






