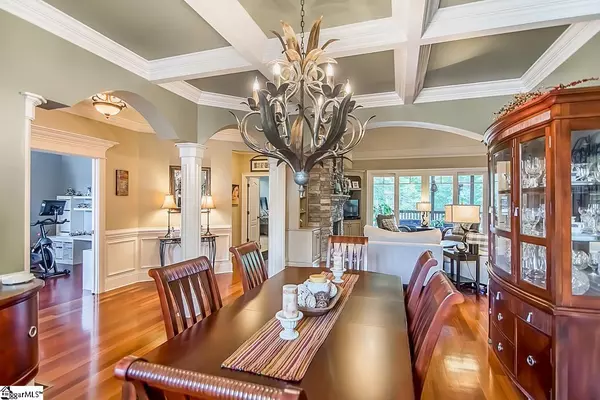$525,000
$524,500
0.1%For more information regarding the value of a property, please contact us for a free consultation.
5 Wyndhaven Court Simpsonville, SC 29681
3 Beds
4 Baths
6,200 SqFt
Key Details
Sold Price $525,000
Property Type Single Family Home
Sub Type Single Family Residence
Listing Status Sold
Purchase Type For Sale
Square Footage 6,200 sqft
Price per Sqft $84
Subdivision Avondale Heights - 032
MLS Listing ID 1444990
Sold Date 06/30/21
Style Traditional
Bedrooms 3
Full Baths 3
Half Baths 1
HOA Fees $150/ann
HOA Y/N yes
Year Built 2005
Annual Tax Amount $2,654
Lot Dimensions 00 x 00
Property Description
NEW LISTING!! THIS IS A MUST SEE!!! BEAUTIFUL 3 Bed, 3 1/2, bath home with Office and Bonus Room. As you walk into this amazing home, you are greeted by a Large Grand Opening with Beautiful, Brazilian Cherry Hardwoods throughout the main living area. Master on Main with beautiful trey ceiling. The Master Bath is amazing and has dual vanities, large Garden Tub and large Walk-in Tile Shower. Oversized, gorgeous Chef-style Kitchen w/ Granite countertops and an abundance of cabinet space. Stunning, large Living Room features a Grand Staircase, built-in bookshelves, and an amazing Rock Fireplace which runs to the vaulted ceiling! Formal Dining Room is beautiful and complete with coffered ceiling and custom pillars. Breakfast Nook, Butler's Pantry, and Large Laundry Room on Main with folding counter and cabinetry. Beautiful, heavy moulding throughout this beauty. All Backdoors open to the New, large Screened-In Patio which is perfect for relaxing after a long day of work, or entertaining. Private walking trails right by this home. New HVAC system, new Smart Irrigation, new Dishwasher, upgraded LED lighting, newly leveled out yard. THIS ONE WON'T LAST LONG....CALL TODAY FOR YOUR PRIVATE SHOWING!!!!
Location
State SC
County Greenville
Area 032
Rooms
Basement None
Interior
Interior Features Bookcases, High Ceilings, Ceiling Fan(s), Ceiling Cathedral/Vaulted, Ceiling Smooth, Central Vacuum, Granite Counters, Open Floorplan, Tub Garden, Walk-In Closet(s)
Heating Multi-Units, Natural Gas
Cooling Electric, Multi Units
Flooring Carpet, Ceramic Tile, Wood
Fireplaces Number 1
Fireplaces Type Gas Log
Fireplace Yes
Appliance Gas Cooktop, Dishwasher, Disposal, Microwave, Self Cleaning Oven, Convection Oven, Oven, Electric Oven, Wine Cooler, Gas Water Heater
Laundry Sink, 1st Floor, Walk-in, Laundry Room
Exterior
Garage Attached, Paved
Garage Spaces 2.0
Community Features Common Areas, Street Lights, Recreational Path, Sidewalks, Other, Lawn Maintenance
Utilities Available Cable Available
Roof Type Architectural
Parking Type Attached, Paved
Garage Yes
Building
Lot Description 1/2 Acre or Less, Few Trees, Sprklr In Grnd-Full Yard
Story 2
Foundation Crawl Space
Sewer Public Sewer
Water Public
Architectural Style Traditional
Schools
Elementary Schools Monarch
Middle Schools Mauldin
High Schools Mauldin
Others
HOA Fee Include None
Read Less
Want to know what your home might be worth? Contact us for a FREE valuation!

Our team is ready to help you sell your home for the highest possible price ASAP
Bought with Joan Herlong Sotheby's Int'l






