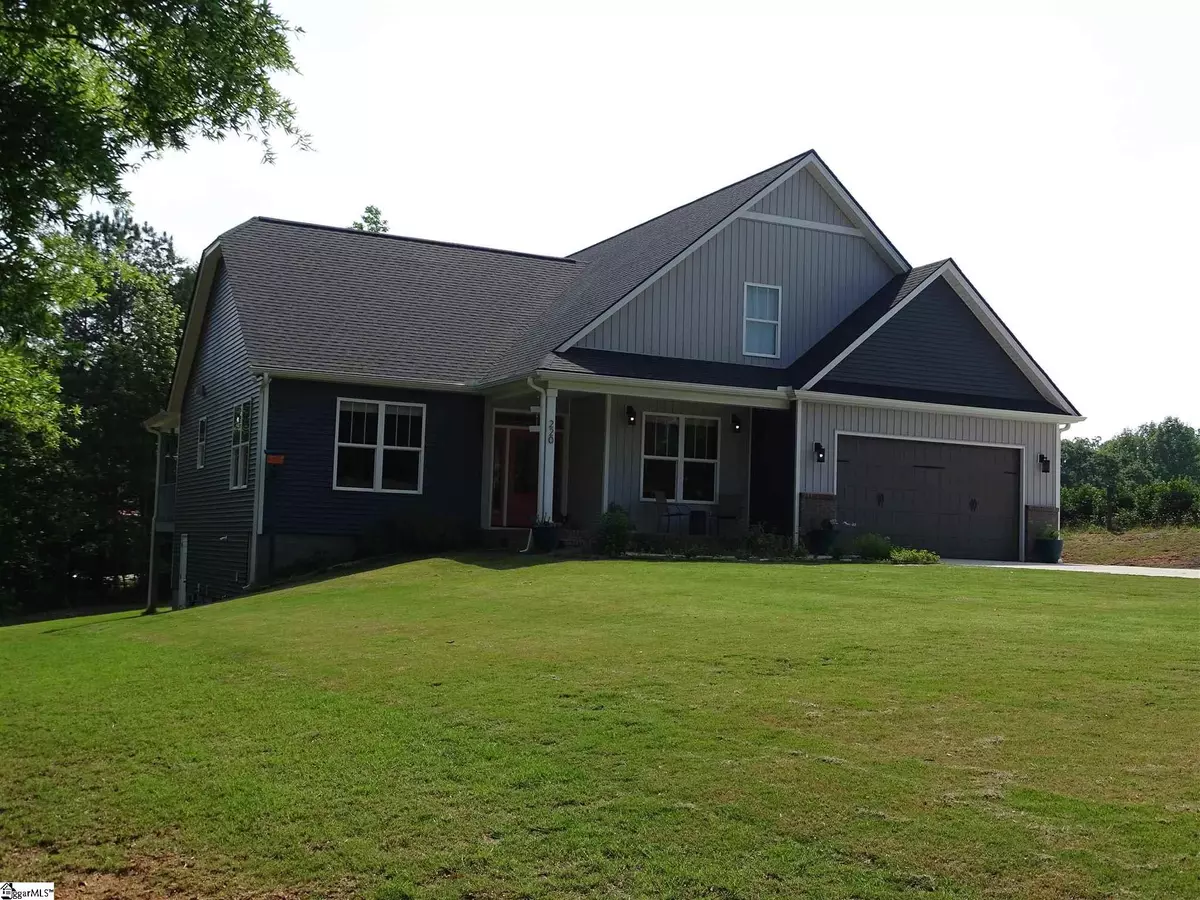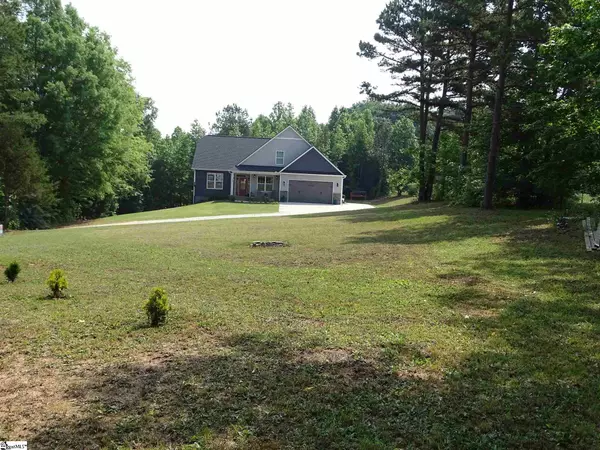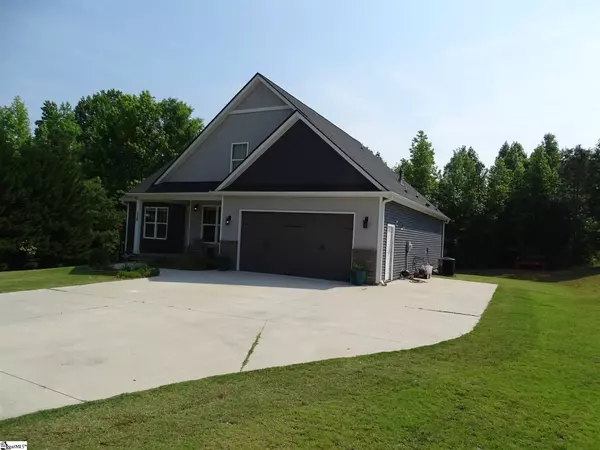$382,000
$360,000
6.1%For more information regarding the value of a property, please contact us for a free consultation.
220 W Lakeview Drive Duncan, SC 29334
4 Beds
3 Baths
2,280 SqFt
Key Details
Sold Price $382,000
Property Type Single Family Home
Sub Type Single Family Residence
Listing Status Sold
Purchase Type For Sale
Square Footage 2,280 sqft
Price per Sqft $167
Subdivision None
MLS Listing ID 1445161
Sold Date 06/30/21
Style Craftsman
Bedrooms 4
Full Baths 3
HOA Y/N no
Year Built 2018
Annual Tax Amount $1,396
Lot Size 1.030 Acres
Property Description
220 W Lakeview Drive in Duncan is an custom built on 1 acre lot with no HOA! This house is only 3 years old and is a rare find with individually chosen light fixtures for each area, top of the line plumbing fixtures and a kitchen that is every cook's dream. The large kitchen has ample cabinets which feature self-closing/soft close doors and drawers, a large island in the middle and it is an eat-in kitchen. You will love cooking on the gas stove with outside vented range hood and pot filler. The wine chiller and all other appliances are also included. There is also a walk-in pantry with a sink and prep area as well as storage for a large family. Large windows let in plenty of daylight in the spacious living room that also has built in shelving by the gas log fireplace. The main floor has a master suite as well as an extra bedroom with a full bathroom. The Master bathroom has a 6 foot freestanding bathtub with hand held shower, a separate shower and two granite top vanities as well as 9x8 walk-in closet. The upstairs has two large bedrooms and a full bathroom as well as a walk-in attic space for extra storage. The main floor has beautiful maintenance free long-lasting engineered hardwood floors and there is Luxury Vinyl Plank flooring for all the bathrooms and the laundry room. A Central vacuum system is included for added convenience. There is a tank-less water heater for better efficiency and a split HVAC system for more economic use of heating & air. French doors off the kitchen lead you to the large 30x11 deck with 14x11 covered portion. Per seller - this home has 2,280 heated sq.ft. There is a high crawl that is convenient for garden tool storage. You have the added bonus of being within walking distance to Silver Lake for fishing. This beautiful home is located in the District 5 schools and is zoned for Reidville Elementary. You are located minutes from Tyger River Park, Tygerberry Landing for canoeing and paddle boating, grocery shopping, BMW, the GSP Airport as well as Greenville and Spartanburg. Come and see this beautiful home, you will want to make it your own.
Location
State SC
County Spartanburg
Area 033
Rooms
Basement None
Interior
Interior Features High Ceilings, Ceiling Fan(s), Tray Ceiling(s), Central Vacuum, Granite Counters, Pantry, Pot Filler Faucet
Heating Forced Air, Natural Gas
Cooling Central Air, Electric
Flooring Carpet, Wood, Vinyl
Fireplaces Number 1
Fireplaces Type Gas Log
Fireplace Yes
Appliance Dishwasher, Disposal, Free-Standing Gas Range, Refrigerator, Wine Cooler, Gas Water Heater, Tankless Water Heater
Laundry 1st Floor, Walk-in, Laundry Room
Exterior
Garage Attached, Paved, Unpaved, Garage Door Opener, Yard Door
Garage Spaces 2.0
Community Features None
Utilities Available Underground Utilities
Roof Type Architectural
Garage Yes
Building
Lot Description 1 - 2 Acres
Story 1
Foundation Crawl Space
Sewer Septic Tank
Water Public, SJWD
Architectural Style Craftsman
Schools
Elementary Schools Reidville
Middle Schools Florence Chapel
High Schools James F. Byrnes
Others
HOA Fee Include None
Read Less
Want to know what your home might be worth? Contact us for a FREE valuation!

Our team is ready to help you sell your home for the highest possible price ASAP
Bought with Non MLS






