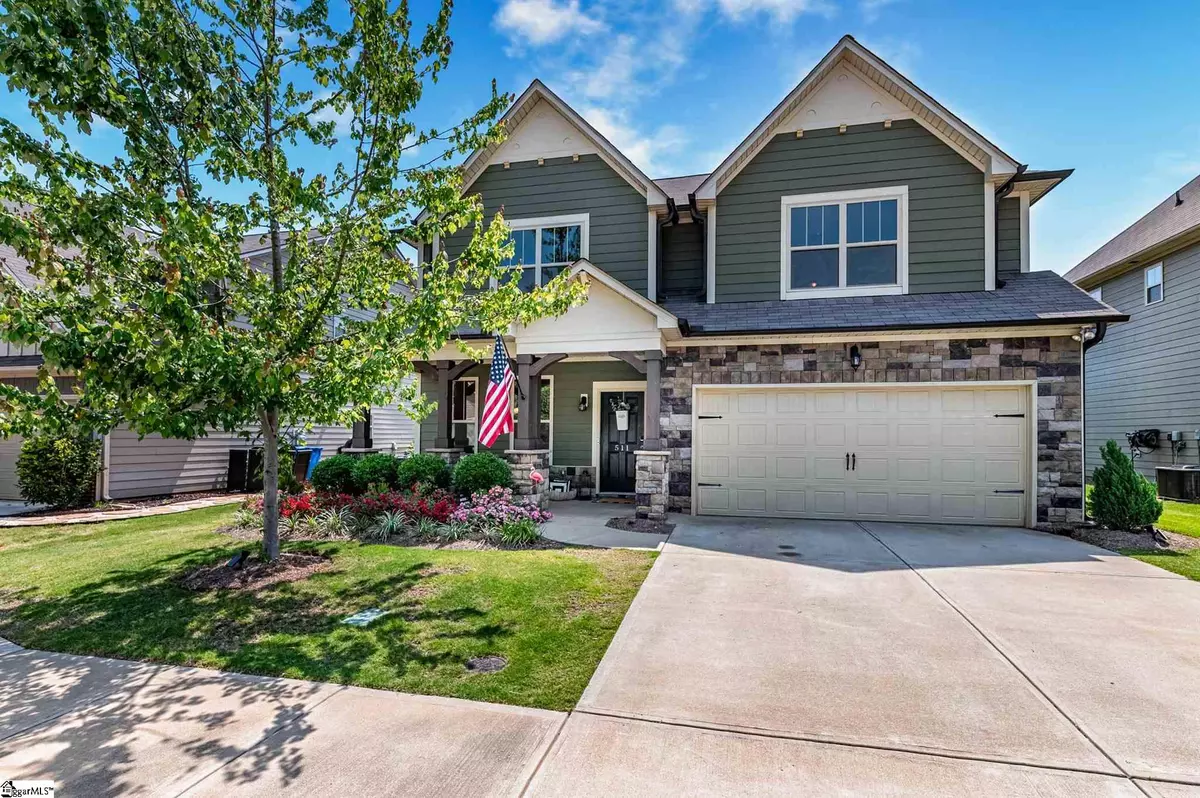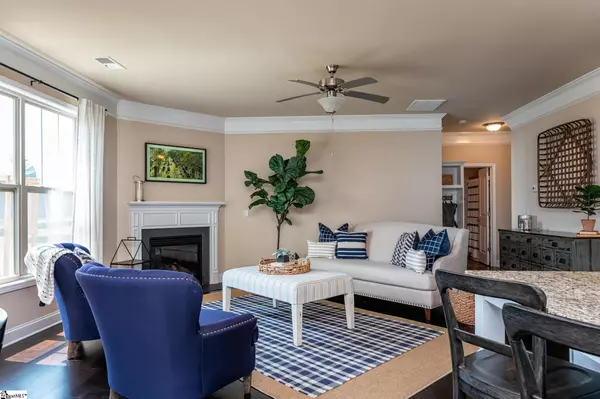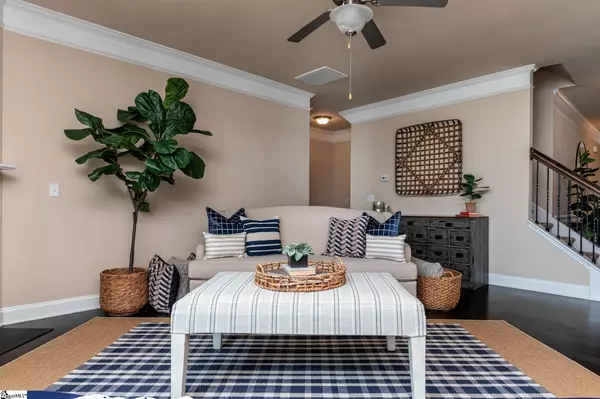$333,000
$320,000
4.1%For more information regarding the value of a property, please contact us for a free consultation.
511 Bellgreen Avenue Simpsonville, SC 29680
4 Beds
4 Baths
2,838 SqFt
Key Details
Sold Price $333,000
Property Type Single Family Home
Sub Type Single Family Residence
Listing Status Sold
Purchase Type For Sale
Square Footage 2,838 sqft
Price per Sqft $117
Subdivision Longleaf
MLS Listing ID 1445285
Sold Date 07/01/21
Style Craftsman
Bedrooms 4
Full Baths 4
HOA Fees $40/ann
HOA Y/N yes
Annual Tax Amount $1,994
Lot Size 6,599 Sqft
Lot Dimensions 55 x 120 x 55 x 120
Property Description
Looking for a nearly new home that features loads of charm? This home in Longleaf boasts room to spread out and features that are sought after by todays homeowners -- chair rail with picture frame molding, crown molding throughout the main level and beautiful hardwoods! The kitchen has loads of cabinet space, granite counters and stainless steel appliances. The great room has a gas fireplace and high ceilings. The main floor rounds out with a bedroom and full bath. Upstairs the master bedroom is so spacious and features 2 walk in closets and an en suite bath with dual sinks, glass shower and separate soaking tub. With 2 more bedrooms and a large flex space, you can create add another bedroom or that media room you've been thinking about! That's right - this home has 4 full bathrooms and 4 bedrooms! The seller is selling the home with the refrigerator, washer, dryer, fitness equipment and the outside play set. You're minutes to shopping and close to the interstate. Everything is conveniently located! Schedule your showing before it's gone!
Location
State SC
County Greenville
Area 041
Rooms
Basement None
Interior
Interior Features High Ceilings, Ceiling Fan(s), Ceiling Smooth, Tray Ceiling(s), Granite Counters, Open Floorplan, Tub Garden, Walk-In Closet(s)
Heating Natural Gas
Cooling Central Air
Flooring Carpet, Ceramic Tile, Wood, Vinyl
Fireplaces Number 1
Fireplaces Type Gas Log
Fireplace Yes
Appliance Dishwasher, Disposal, Dryer, Microwave, Refrigerator, Washer, Gas Oven, Gas Water Heater
Laundry 2nd Floor, Laundry Room
Exterior
Garage Attached, Paved
Garage Spaces 2.0
Community Features Pool
Utilities Available Cable Available
Roof Type Architectural
Parking Type Attached, Paved
Garage Yes
Building
Lot Description 1/2 Acre or Less
Story 2
Foundation Slab
Sewer Public Sewer
Water Public
Architectural Style Craftsman
Schools
Elementary Schools Robert Cashion
Middle Schools Woodmont
High Schools Woodmont
Others
HOA Fee Include None
Read Less
Want to know what your home might be worth? Contact us for a FREE valuation!

Our team is ready to help you sell your home for the highest possible price ASAP
Bought with Victory Realty






