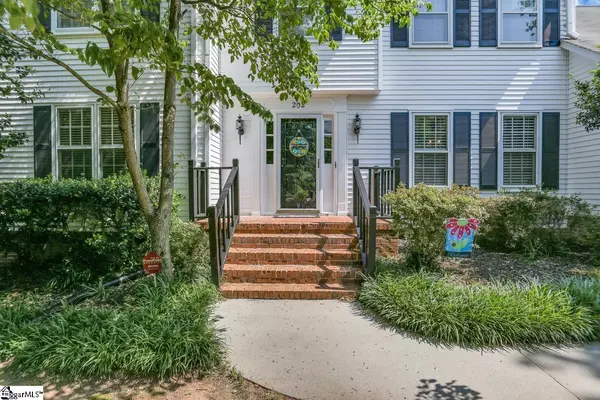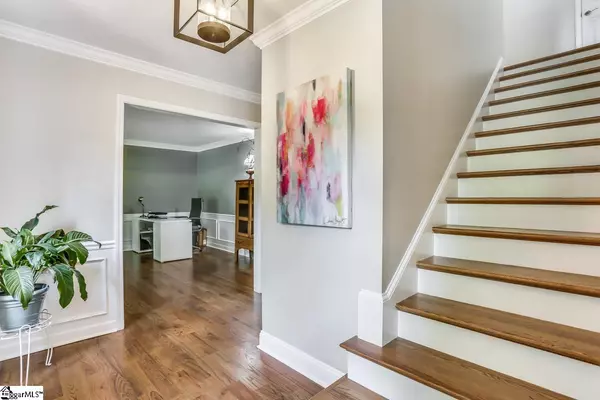$375,000
$375,000
For more information regarding the value of a property, please contact us for a free consultation.
202 Briarwood Drive Simpsonville, SC 29681
4 Beds
3 Baths
2,944 SqFt
Key Details
Sold Price $375,000
Property Type Single Family Home
Sub Type Single Family Residence
Listing Status Sold
Purchase Type For Sale
Square Footage 2,944 sqft
Price per Sqft $127
Subdivision Holly Tree Plantation
MLS Listing ID 1444349
Sold Date 07/30/21
Style Traditional
Bedrooms 4
Full Baths 2
Half Baths 1
HOA Fees $15/ann
HOA Y/N yes
Year Built 1980
Annual Tax Amount $1,706
Lot Size 0.500 Acres
Property Description
Welcome to 202 Briarwood Drive!!! This well-maintained home in Holly Tree Plantation sits on a corner lot with mature trees and is within walking or biking distance to Holly Tree Country Club. On the exterior you'll notice newly painted rails, front door, a deck and shutters that make this home stand out. Once you enter the home you have a front office or formal sitting area off to the left with formal dining to the right. The gorgeous hardwood flooring installed by the owners then leads you into the great room/kitchen area where you notice a fully updated farmhouse-style kitchen complete with an oversized center island, stainless steel hood, and gas stove complement the white cabinets and quartz countertops. There are two staircases that lead up to the second floor with a huge bonus room with kitchenette area, 3 more bedrooms, and a huge master bedroom with hardwood flooring, separate vanity sinks in the bathroom, and a big walk-in closet. Whether you're enjoying your mornings or evenings out on the screened-in porch and deck, or catching up with friends while hanging out in the kitchen, this house has it all and it's waiting for you to call it, HOME.
Location
State SC
County Greenville
Area 032
Rooms
Basement None
Interior
Interior Features 2nd Stair Case, Bookcases, Ceiling Fan(s), Granite Counters, Walk-In Closet(s), Countertops – Quartz, Pantry
Heating Forced Air, Multi-Units, Natural Gas
Cooling Central Air, Electric, Multi Units
Flooring Carpet, Ceramic Tile, Wood
Fireplaces Number 1
Fireplaces Type Gas Log, Masonry
Fireplace Yes
Appliance Dishwasher, Disposal, Free-Standing Gas Range, Self Cleaning Oven, Microwave, Gas Water Heater
Laundry 1st Floor, Walk-in, Electric Dryer Hookup
Exterior
Garage Attached, Paved, Garage Door Opener, Side/Rear Entry, Workshop in Garage
Garage Spaces 2.0
Fence Fenced
Community Features Clubhouse, Golf, Street Lights, Pool, Tennis Court(s)
Utilities Available Underground Utilities, Cable Available
Roof Type Composition
Garage Yes
Building
Lot Description 1 - 2 Acres, Corner Lot, Few Trees
Story 2
Foundation Crawl Space
Sewer Public Sewer
Water Public
Architectural Style Traditional
Schools
Elementary Schools Bethel
Middle Schools Hillcrest
High Schools Mauldin
Others
HOA Fee Include None
Read Less
Want to know what your home might be worth? Contact us for a FREE valuation!

Our team is ready to help you sell your home for the highest possible price ASAP
Bought with Keller Williams Grv Upst






