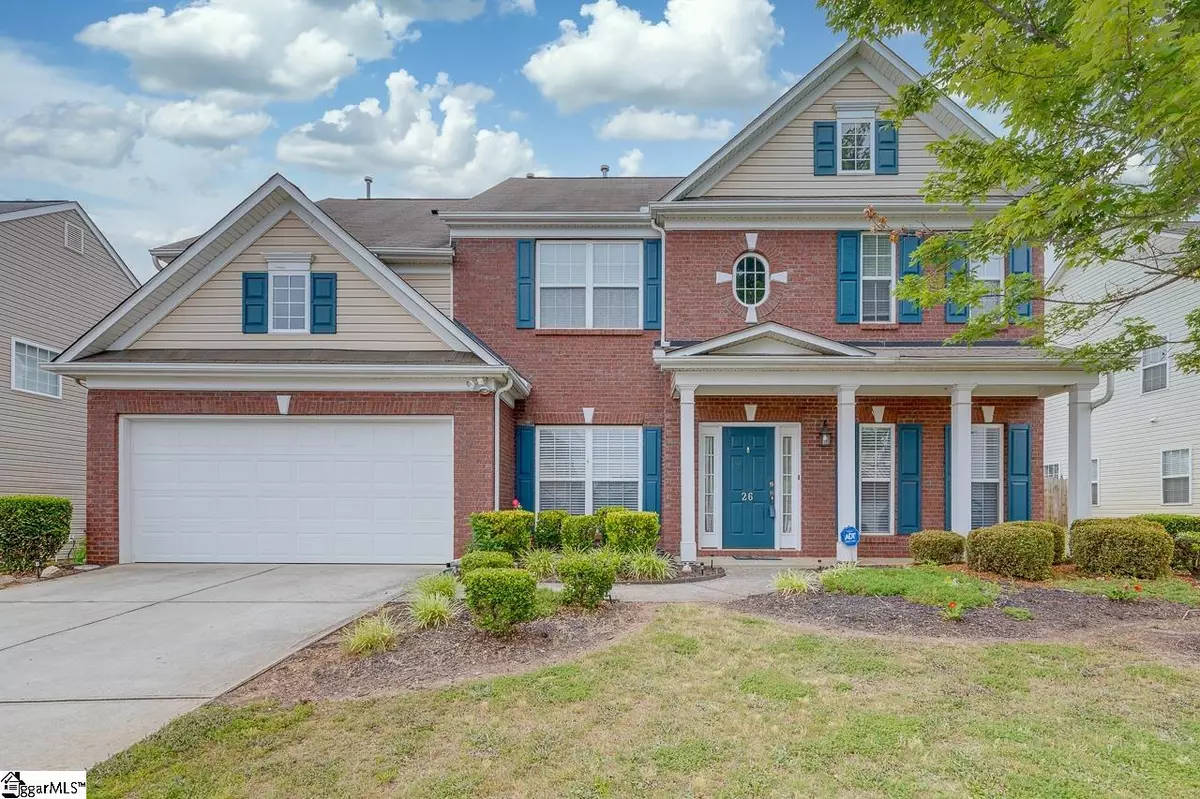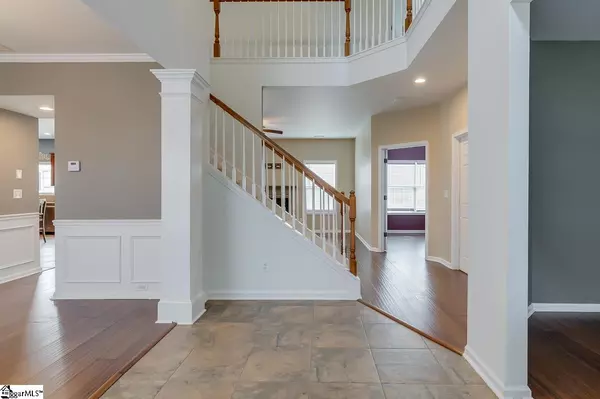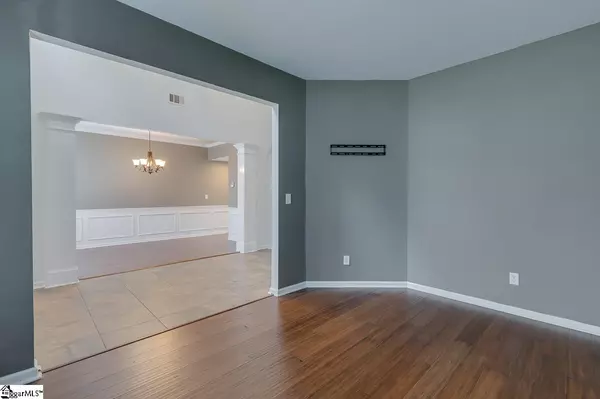$306,000
$295,000
3.7%For more information regarding the value of a property, please contact us for a free consultation.
26 Open Range Lane Simpsonville, SC 29681
4 Beds
3 Baths
2,700 SqFt
Key Details
Sold Price $306,000
Property Type Single Family Home
Sub Type Single Family Residence
Listing Status Sold
Purchase Type For Sale
Square Footage 2,700 sqft
Price per Sqft $113
Subdivision Heritage Creek - Simpsonville
MLS Listing ID 1445810
Sold Date 06/30/21
Style Traditional
Bedrooms 4
Full Baths 2
Half Baths 1
HOA Fees $33/ann
HOA Y/N yes
Annual Tax Amount $5,237
Lot Size 8,537 Sqft
Lot Dimensions 0.196
Property Description
Welcome to this warm and inviting home! Enter into a 2 story foyer - on one side you will find your ample size dining room, and on the other side a beautiful den. The open concept flows to the living room and kitchen, where entertaining is made easy! A huge granite island and counter-tops and high end tile back splash, pair well with upgraded stainless steel appliances. Hardwood and tile throughout the downstairs. Upstairs you will find upstairs you will find five bedrooms or if you choose, four with a bonus room. The large master has lovely trey ceilings! A master bathroom that has ample room for the two of you, with a large shower and separate garden/jet tub, double sinks, and a fantastic walk in closet! But the beauty of this home doesn't stop there! Head outside to the backyard which is gorgeous and serene with the landscaped grounds! It even has a great brick fire pit with area for seating! And LOCATION, LOCATION, LOCATION! This home is amazingly located! Just moments from 385 or downtown Simpsonville. Mere minutes to Woodruff Rd, Downtown Greenville, or the Airport! So close to shopping, dining, and movies, yet you feel like you are away from it all in this family friendly neighborhood! Close proximity to all three schools, so carpool is a breeze! You truly do not want to wait to make an appointment to see this one, because it will NOT last long!
Location
State SC
County Greenville
Area 032
Rooms
Basement None
Interior
Interior Features 2 Story Foyer, High Ceilings, Ceiling Fan(s), Ceiling Smooth, Tray Ceiling(s), Granite Counters, Open Floorplan, Tub Garden, Walk-In Closet(s), Pantry
Heating Electric, Forced Air, Multi-Units
Cooling Central Air, Electric, Multi Units
Flooring Carpet, Ceramic Tile, Wood, Laminate, Vinyl
Fireplaces Number 1
Fireplaces Type Gas Log, Gas Starter
Fireplace Yes
Appliance Dishwasher, Disposal, Dryer, Free-Standing Gas Range, Self Cleaning Oven, Refrigerator, Washer, Microwave, Gas Water Heater
Laundry 2nd Floor, Walk-in, Laundry Room
Exterior
Garage Attached, Paved, Garage Door Opener
Garage Spaces 2.0
Fence Fenced
Community Features Clubhouse, Common Areas, Street Lights, Playground, Pool, Sidewalks
Utilities Available Cable Available
Roof Type Composition
Garage Yes
Building
Lot Description 1/2 Acre or Less, Sidewalk
Story 2
Foundation Slab
Sewer Public Sewer
Water Public
Architectural Style Traditional
Schools
Elementary Schools Bryson
Middle Schools Bryson
High Schools Hillcrest
Others
HOA Fee Include None
Read Less
Want to know what your home might be worth? Contact us for a FREE valuation!

Our team is ready to help you sell your home for the highest possible price ASAP
Bought with Fathom Realty - Woodruff Rd.






