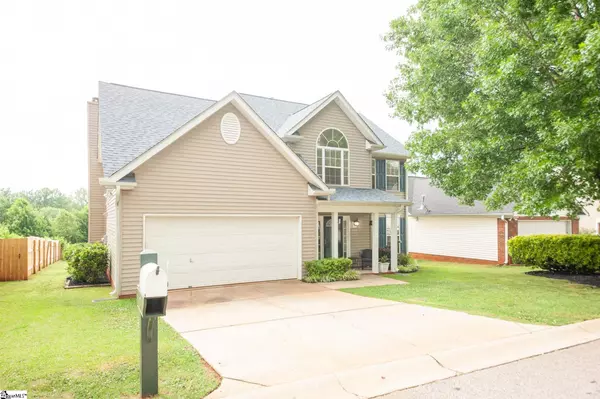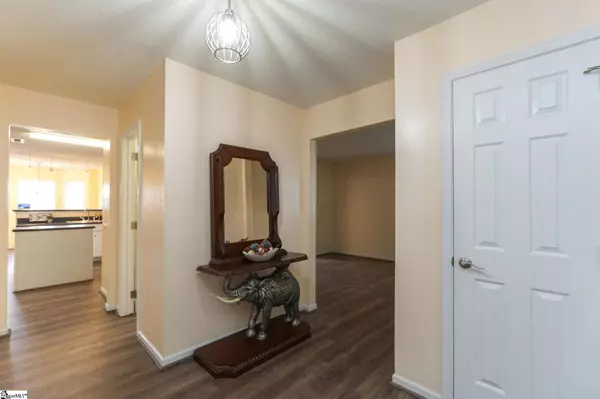$270,000
$249,900
8.0%For more information regarding the value of a property, please contact us for a free consultation.
7 Valley Glen Court Greer, SC 29650
4 Beds
3 Baths
2,130 SqFt
Key Details
Sold Price $270,000
Property Type Single Family Home
Sub Type Single Family Residence
Listing Status Sold
Purchase Type For Sale
Square Footage 2,130 sqft
Price per Sqft $126
Subdivision Riverside Glen
MLS Listing ID 1446265
Sold Date 07/13/21
Style Traditional
Bedrooms 4
Full Baths 2
Half Baths 1
HOA Fees $32/ann
HOA Y/N yes
Annual Tax Amount $1,728
Lot Size 7,074 Sqft
Lot Dimensions 61 x 116 x 61 x 116
Property Description
It's here just what you've been looking for...Traditional home with four bedrooms in a neighborhood with a community pool and playground just down the street from Riverside High school. This home features laminate flooring throughout (no carpet in house). Enjoy the front living room which is perfect for a home office. The Kitchen is open to the breakfast and the family great room and features a center work island plus SS appliances. There is a dining room to entertain family and friends conveniently located beside the kitchen. The great room is spacious yet cozy with a wood burning fireplace and also leads to the back deck perfect for grilling on those summer nights. There is a guest bath and a walk in laundry on the main level. The owners Suite is located upstairs with a full bath and walk in closet The owners bath is well equipped with a dual vanity, garden tub and separate shower. There are three additional bedrooms plus a full bath on the second level. The backyard is spacious for family fun or enjoy the neighborhood playground and community pool within walking distance for easy access. This great neighborhood is conveniently located to Riverside High with easy access to Wad Hampton Blvd to Greer or Taylors. Don't let this one get away call today for an appointment to view this beautiful home!
Location
State SC
County Greenville
Area 022
Rooms
Basement None
Interior
Interior Features Ceiling Fan(s), Open Floorplan, Tub Garden, Walk-In Closet(s), Countertops-Other, Pantry
Heating Natural Gas
Cooling Central Air
Flooring Laminate
Fireplaces Number 1
Fireplaces Type Wood Burning
Fireplace Yes
Appliance Dishwasher, Disposal, Range, Microwave, Gas Water Heater
Laundry 1st Floor, Walk-in, Laundry Room
Exterior
Exterior Feature Satellite Dish
Garage Attached, Paved
Garage Spaces 2.0
Community Features Common Areas, Street Lights, Playground, Pool
Utilities Available Cable Available
Roof Type Architectural
Parking Type Attached, Paved
Garage Yes
Building
Lot Description 1/2 Acre or Less, Few Trees
Story 2
Foundation Slab
Sewer Public Sewer
Water Public, Greer CPW
Architectural Style Traditional
Schools
Elementary Schools Brushy Creek
Middle Schools Riverside
High Schools Riverside
Others
HOA Fee Include None
Read Less
Want to know what your home might be worth? Contact us for a FREE valuation!

Our team is ready to help you sell your home for the highest possible price ASAP
Bought with BHHS C Dan Joyner - Midtown






