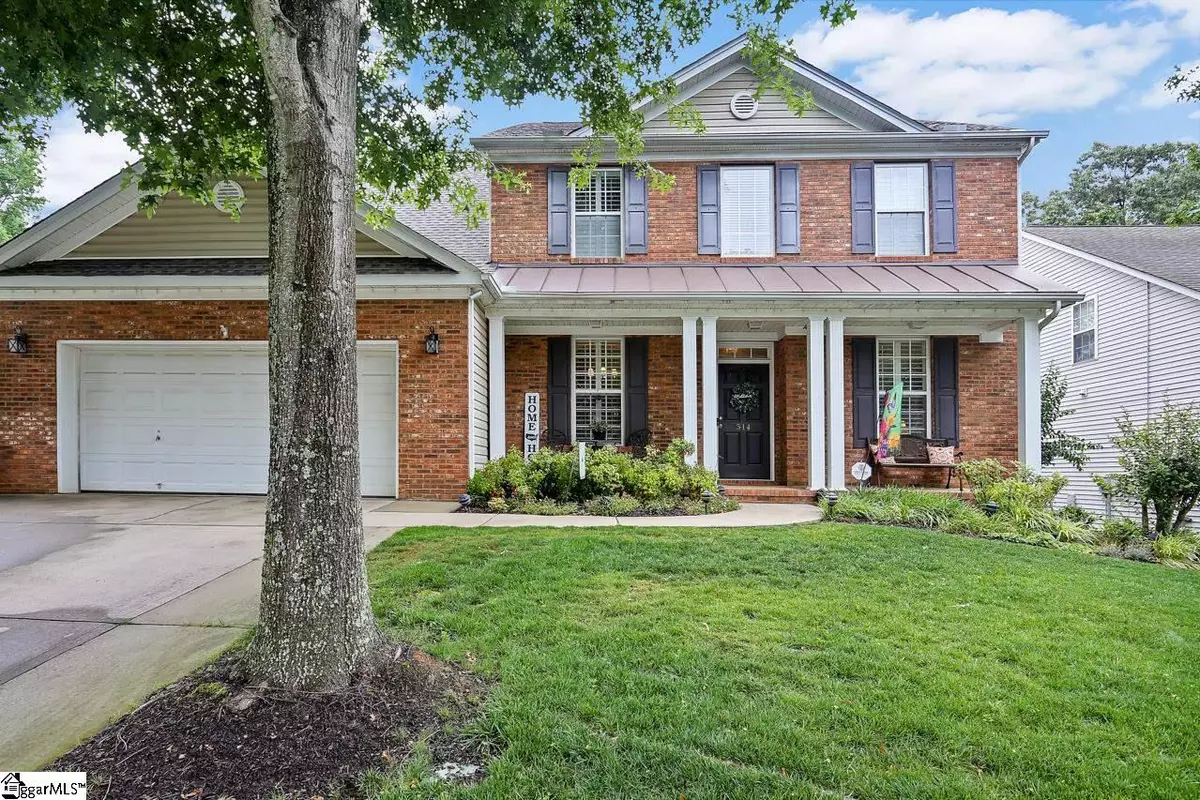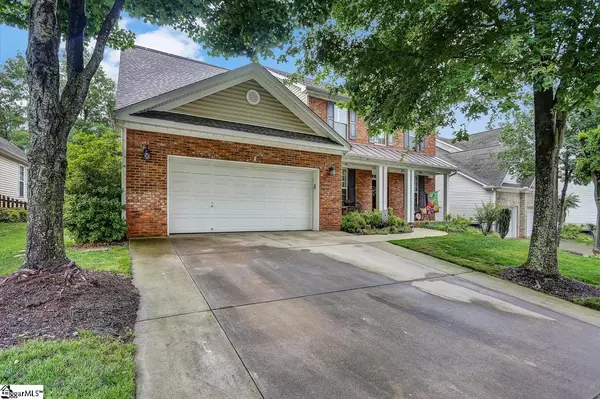$359,000
$349,000
2.9%For more information regarding the value of a property, please contact us for a free consultation.
514 Kingsmoor Drive Simpsonville, SC 29681
4 Beds
4 Baths
3,140 SqFt
Key Details
Sold Price $359,000
Property Type Single Family Home
Sub Type Single Family Residence
Listing Status Sold
Purchase Type For Sale
Square Footage 3,140 sqft
Price per Sqft $114
Subdivision Autumn Trace
MLS Listing ID 1446378
Sold Date 07/12/21
Style Traditional
Bedrooms 4
Full Baths 3
Half Baths 1
HOA Fees $40/ann
HOA Y/N yes
Year Built 2004
Annual Tax Amount $1,795
Lot Size 8,276 Sqft
Lot Dimensions 120 x 120 x 69 x 70
Property Description
4 BR, 3.5 BA, 3 STORY, COVERED PATIO, CORIAN COUNTERTOPS, LARGE MASTER BATHROOM WITH A HUGE WALK-IN CLOSET, BONUS ROOM AND LOFT ROOM, NEW ROOF, SOLAR PANELS. Hurry! With 3200 sq ft, this fantastic Autumn Trace home has ample storage and a room for everyone! The home’s interior features a loft with 2 closets and a tremendous bonus room that has 2 large closets with sliding mirrored doors. There is even a full bath in the huge bonus room! One of the 3 bedrooms has built-in shelves and a window seat. The main floor master suite has a huge bathroom that includes double sinks, shower, garden tub, linen closet and a water closet. But wait until you see the incredible walk-in closet…it’s to die for! With a dozen closets, this house will definitely meet your storage needs. The kitchen has plenty of cabinet space, plus an island and bay window not to mention the durable and beautiful Corian and Stile Stone countertops. You’ll also want to enjoy your covered patio and fenced backyard with plenty of shade, all while knowing your solar panels are hard at work saving your money!(no electric bill 8 out of 12 months, approximately $300 annual electric bill) The 8 x 10 shed will hold all your lawn and garden equipment. You can also sit on the front porch and greet your friendly neighbors or enjoy a walk around the neighborhood. This community is great for walkers with its sidewalks and it also has a park, pool and clubhouse. Hurry! Book your showing now before it’s gone. Home, sweet home…Simpsonville!
Location
State SC
County Greenville
Area 032
Rooms
Basement None
Interior
Interior Features 2 Story Foyer, High Ceilings, Ceiling Fan(s), Ceiling Smooth, Tray Ceiling(s), Countertops-Solid Surface, Open Floorplan, Tub Garden, Walk-In Closet(s), Countertops – Quartz
Heating Forced Air, Natural Gas, Solar
Cooling Central Air
Flooring Carpet, Laminate
Fireplaces Number 1
Fireplaces Type Gas Log
Fireplace Yes
Appliance Dishwasher, Disposal, Range, Gas Water Heater
Laundry 1st Floor, Laundry Room
Exterior
Exterior Feature Satellite Dish
Garage Attached, Paved
Garage Spaces 2.0
Fence Fenced
Community Features Clubhouse, Common Areas, Street Lights, Playground, Pool, Sidewalks
Utilities Available Underground Utilities, Cable Available
Roof Type Architectural
Parking Type Attached, Paved
Garage Yes
Building
Lot Description 1/2 Acre or Less, Sprklr In Grnd-Full Yard
Story 3
Foundation Slab
Sewer Public Sewer
Water Public, Greenville
Architectural Style Traditional
Schools
Elementary Schools Simpsonville
Middle Schools Hillcrest
High Schools Hillcrest
Others
HOA Fee Include None
Read Less
Want to know what your home might be worth? Contact us for a FREE valuation!

Our team is ready to help you sell your home for the highest possible price ASAP
Bought with The Buyer's Broker






