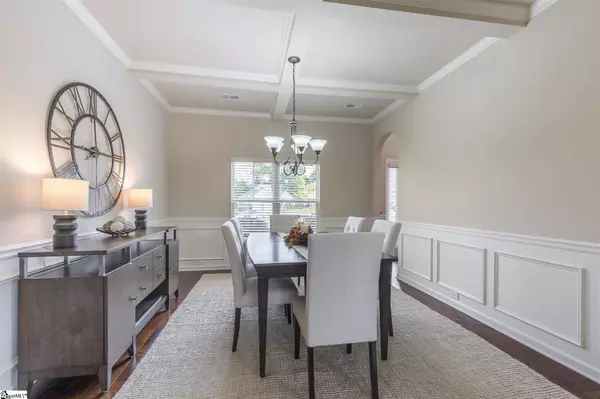$315,000
$279,000
12.9%For more information regarding the value of a property, please contact us for a free consultation.
708 Heathridge Court Woodruff, SC 29388
4 Beds
3 Baths
2,260 SqFt
Key Details
Sold Price $315,000
Property Type Single Family Home
Sub Type Single Family Residence
Listing Status Sold
Purchase Type For Sale
Square Footage 2,260 sqft
Price per Sqft $139
Subdivision Reidville Crossing
MLS Listing ID 1445608
Sold Date 07/22/21
Style Craftsman
Bedrooms 4
Full Baths 2
Half Baths 1
HOA Fees $37/ann
HOA Y/N yes
Year Built 2015
Annual Tax Amount $1,530
Lot Size 0.290 Acres
Property Description
Don't miss this 4-bedroom/2.5 bath gem nestled in a large cul-de-sac lot in the Reidville Crossing gated community, conveniently located between Greenville and Spartanburg. The main floor of this immaculate home boasts a large open concept living room/kitchen/breakfast area with a great bay window, and an adjacent formal dining room and 1/2 bath, making it perfect for entertaining your family and friends. The kitchen is perfectly laid out with beautiful granite countertops, tile backsplash, a convenient island and built-in desk, lots of cabinets and is equipped with stainless steel appliances, including a gas stove and side-by-side refrigerator which will remain in the home. The entire main floor has 9 ft ceilings and is covered with stunning hardwood floors. Make your way up the stairs to find 4 bedrooms, including the master suite, with a large window-filled room, expansive walk-in closet, and beautiful master bath, featuring a tiled shower and separate garden tub. One other bedroom has private access to the second bathroom to make your guests feel more comfortable. Another room is set up as an office and all furniture in the room will remain in the house. The spacious laundry room includes a front-loading washer and dryer that will stay in the home. The oversized, flat backyard is perfect for your future pool, outdoor kitchen, etc. The possibilities are endless! Also included in this house are a doorbell camera and custom tool storage wall and shelves in the garage. Reidville Crossing is in the desirable Spartanburg School District 5, and is right next to Tyger River Park. The neighborhood includes many amenities, such as private access to the park, and a community swimming pool, cabana and playground. Come check out this beautiful property! There's no doubt that you will want to make it your home!
Location
State SC
County Spartanburg
Area 033
Rooms
Basement None
Interior
Interior Features 2 Story Foyer, High Ceilings, Ceiling Fan(s), Ceiling Cathedral/Vaulted, Ceiling Smooth, Granite Counters, Tub Garden, Walk-In Closet(s), Countertops-Other, Coffered Ceiling(s), Pantry
Heating Forced Air, Natural Gas
Cooling Central Air, Electric
Flooring Carpet, Ceramic Tile, Wood, Vinyl
Fireplaces Number 1
Fireplaces Type Ventless
Fireplace Yes
Appliance Dishwasher, Disposal, Dryer, Free-Standing Gas Range, Refrigerator, Washer, Electric Oven, Microwave, Gas Water Heater
Laundry 2nd Floor, Walk-in, Laundry Room
Exterior
Garage Attached, Paved, None
Garage Spaces 2.0
Community Features Common Areas, Gated, Street Lights, Playground, Pool, Sidewalks
Roof Type Composition
Parking Type Attached, Paved, None
Garage Yes
Building
Lot Description 1/2 Acre or Less, Cul-De-Sac, Sidewalk
Story 2
Foundation Slab
Sewer Public Sewer
Water Public, SJWD
Architectural Style Craftsman
Schools
Elementary Schools Reidville
Middle Schools Florence Chapel
High Schools James F. Byrnes
Others
HOA Fee Include None
Read Less
Want to know what your home might be worth? Contact us for a FREE valuation!

Our team is ready to help you sell your home for the highest possible price ASAP
Bought with Non MLS






