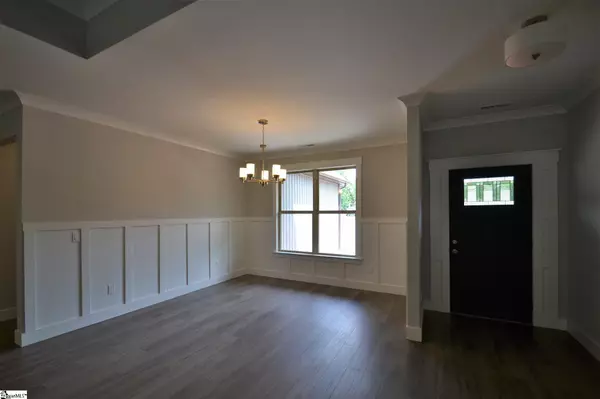$300,000
$299,900
For more information regarding the value of a property, please contact us for a free consultation.
886 Affirmed Drive Boiling Springs, SC 29316
3 Beds
2 Baths
1,850 SqFt
Key Details
Sold Price $300,000
Property Type Single Family Home
Sub Type Single Family Residence
Listing Status Sold
Purchase Type For Sale
Square Footage 1,850 sqft
Price per Sqft $162
Subdivision Belmont
MLS Listing ID 1446050
Sold Date 07/26/21
Style Craftsman
Bedrooms 3
Full Baths 2
HOA Fees $25/ann
HOA Y/N yes
Year Built 2021
Annual Tax Amount $583
Lot Size 10,890 Sqft
Lot Dimensions 28 x 163 x 76 x 50 x 125
Property Description
NEW CONSTRUCTION!!! Beautiful 3BR, 2BA home located on a peaceful cul de sac with a tree lined backyard. Foyer is open to the formal dining room, great room w/fireplace, and kitchen. Kitchen has white shaker cabinets, trash drawer, pull out spice rack, granite countertops, stainless steel appliances, and a walk in pantry w/custom shelving. Large master bedroom with double windows for natural light and step up ceiling. Master bath has double vanity, ceramic floors, free standing tub, walk in tile surround shower, and large walk in closet with custom shelving. Spacious laundry room w/sink. Main living area is laminate flooring, bathrooms are ceramic time, NO CARPET IN THIS HOME!! Enjoy your nights on the upper covered deck area or concrete area on the bottom level. HUGE walk in crawl space with double doors, great for storing lawn equipment and lawn mower. Schedule your showing today before this home is gone.
Location
State SC
County Spartanburg
Area 015
Rooms
Basement None
Interior
Interior Features Ceiling Fan(s), Ceiling Smooth, Granite Counters, Open Floorplan, Split Floor Plan, Pantry
Heating Electric, Forced Air
Cooling Central Air, Electric
Flooring Ceramic Tile, Other
Fireplaces Number 1
Fireplaces Type Ventless
Fireplace Yes
Appliance Dishwasher, Disposal, Self Cleaning Oven, Free-Standing Electric Range, Range, Electric Water Heater
Laundry Sink, 1st Floor, Walk-in, Electric Dryer Hookup
Exterior
Garage Attached, Paved, Garage Door Opener, Key Pad Entry
Garage Spaces 2.0
Community Features Pool
Utilities Available Underground Utilities, Cable Available
Roof Type Architectural
Parking Type Attached, Paved, Garage Door Opener, Key Pad Entry
Garage Yes
Building
Lot Description 1/2 Acre or Less, Cul-De-Sac, Sloped
Story 1
Foundation Crawl Space
Sewer Public Sewer
Water Public, Sptbg.
Architectural Style Craftsman
New Construction Yes
Schools
Elementary Schools Boilings Spring
Middle Schools Boiling Springs
High Schools Boiling Springs
Others
HOA Fee Include Pool, Restrictive Covenants
Read Less
Want to know what your home might be worth? Contact us for a FREE valuation!

Our team is ready to help you sell your home for the highest possible price ASAP
Bought with Keller Williams Greenville Cen






