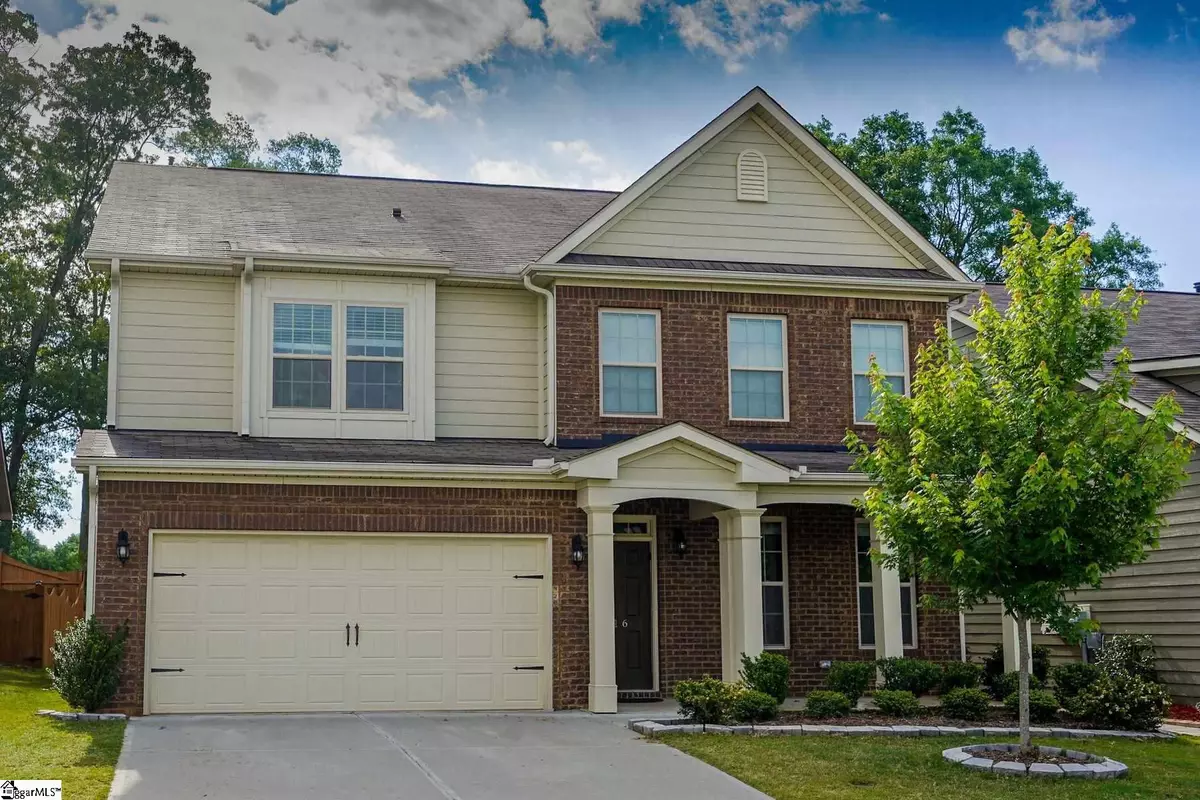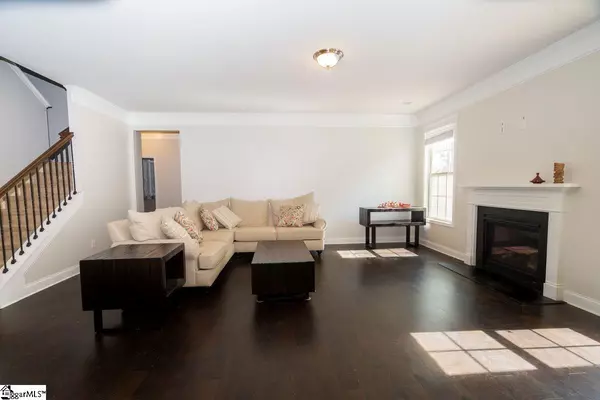$350,151
$334,680
4.6%For more information regarding the value of a property, please contact us for a free consultation.
16 Redmont Court Simpsonville, SC 29680
4 Beds
3 Baths
3,256 SqFt
Key Details
Sold Price $350,151
Property Type Single Family Home
Sub Type Single Family Residence
Listing Status Sold
Purchase Type For Sale
Square Footage 3,256 sqft
Price per Sqft $107
Subdivision Longleaf
MLS Listing ID 1445968
Sold Date 08/24/21
Style Craftsman
Bedrooms 4
Full Baths 3
HOA Fees $40/ann
HOA Y/N yes
Year Built 2018
Annual Tax Amount $2,149
Lot Size 6,534 Sqft
Lot Dimensions 50 x 120 x 50 x 120
Property Description
If space and location is what you desire look no further! This beautiful 4br/3ba Craftsman style home is located within walking to the new Publix and Starbucks on W Georgia and a short drive to all major dining and retail in Simpsonville . Built in 2018 this 3200+sqft has all the space and upgrades you will ever need! Upon entering you are greeted by a large foyer with extensive crown molding and engineered hardwoods in all the main living areas. To the right of the foyer is a large formal dining room complemented with chair rail and wainscoting accents. A butler’s pantry, perfect for entertaining, connects the formal dining room to the gourmet kitchen featuring a large Island with granite countertops, tile backsplash and a stainless steel gas stove and appliances. There is also a huge walk-in pantry next to the butler’s pantry for convenience and ease of access. Continuing on from the kitchen this open floor plan flows beautifully into the large great room with gas log fireplace. To the left of the great room is a hallway leading to the guest bedroom and full bath, perfect for out of town family or friends looking for privacy when it’s time to call it a night. Upstairs you are greeted by a massive open bonus room/loft area just waiting for your personal touch. Whether its a media room for movie night, play area for the kids or a billiards room, the large space gives you endless possibilities. The master bath includes upgraded cabinets, walk-shower with separate garden tub and two sinks with granite countertops. The spacious master bedroom also includes a spacious walk in closet and a large sitting area thats perfect for your personal style. Rounding out the top floor are two large guest bedrooms, full bath with his and her sinks and a spacious walk in laundry room. Out back you will enjoy warm summer evenings underneath the covered porch or staying warm the large fire pit with patio during cool Fall evenings. Located in Long Leaf, neighborhood amenities include a large pool with covered cabana. And since its right across the street you wont even have to get in your car to go to the pool!
Location
State SC
County Greenville
Area 041
Rooms
Basement None
Interior
Interior Features High Ceilings, Ceiling Fan(s), Ceiling Smooth, Tray Ceiling(s), Granite Counters, Open Floorplan, Walk-In Closet(s), Pantry
Heating Natural Gas
Cooling Central Air, Electric
Flooring Carpet, Ceramic Tile, Wood
Fireplaces Number 1
Fireplaces Type Gas Log
Fireplace Yes
Appliance Dishwasher, Disposal, Free-Standing Gas Range, Gas Oven, Microwave, Gas Water Heater
Laundry 2nd Floor, Walk-in, Electric Dryer Hookup, Laundry Room
Exterior
Exterior Feature Outdoor Fireplace
Garage Attached, Paved, Garage Door Opener
Garage Spaces 2.0
Community Features Common Areas, Street Lights, Pool, Sidewalks
Utilities Available Cable Available
Roof Type Composition
Parking Type Attached, Paved, Garage Door Opener
Garage Yes
Building
Lot Description 1/2 Acre or Less, Sidewalk, Sloped, Few Trees
Story 2
Foundation Slab
Sewer Public Sewer
Water Public, Greenville Water
Architectural Style Craftsman
Schools
Elementary Schools Robert Cashion
Middle Schools Woodmont
High Schools Woodmont
Others
HOA Fee Include None
Read Less
Want to know what your home might be worth? Contact us for a FREE valuation!

Our team is ready to help you sell your home for the highest possible price ASAP
Bought with Keller Williams Greenville Cen






