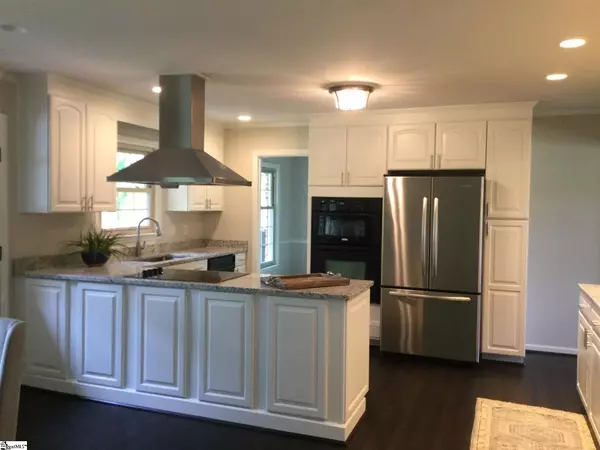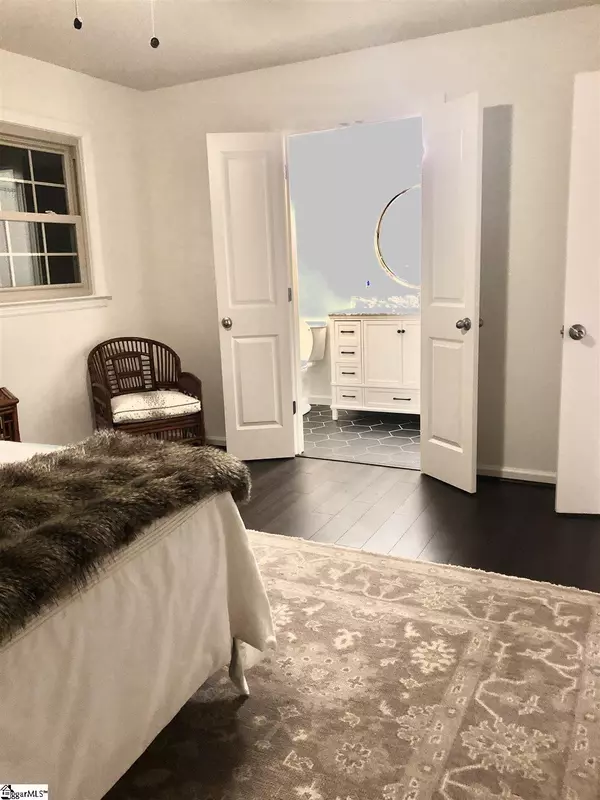$330,000
$325,000
1.5%For more information regarding the value of a property, please contact us for a free consultation.
6 Ellesmere Drive Greenville, SC 29615
4 Beds
2 Baths
2,201 SqFt
Key Details
Sold Price $330,000
Property Type Single Family Home
Sub Type Single Family Residence
Listing Status Sold
Purchase Type For Sale
Square Footage 2,201 sqft
Price per Sqft $149
Subdivision Del Norte
MLS Listing ID 1446120
Sold Date 07/15/21
Style Ranch
Bedrooms 4
Full Baths 2
HOA Fees $4/ann
HOA Y/N yes
Annual Tax Amount $1,206
Lot Size 0.280 Acres
Lot Dimensions 35.2 x 111 x 86 x 130.6 x 67.9
Property Description
Totally renovated home, 6 Ellesmere Drive in Del Norte Estates Greenville. All brick ranch with plenty of room approximately 2100 square feet, 4 bed or 3 bed w/large bonus room or in-law room - 2 full bath with a lot of options with this open floor plan. Fully equipped kitchen with new granite and all new hardwood floors throughout. New lawn complete with irrigation system. Private fenced in backyard! Working storage/workshop in backyard with electricity- Located in one of the most sought after neighborhoods in Greenville and sitting on a quiet cul-de-sac lot. There are many options with this open floor plan. Bonus Room could also be a 4th Bedroom. Office could be a walk-in pantry. Storage Room with electricity 10 x10
Location
State SC
County Greenville
Area 022
Rooms
Basement None
Interior
Interior Features Ceiling Fan(s), Ceiling Smooth, Granite Counters, Open Floorplan, Walk-In Closet(s)
Heating Electric
Cooling Central Air
Flooring Ceramic Tile, Bamboo
Fireplaces Number 1
Fireplaces Type Gas Log
Fireplace Yes
Appliance Cooktop, Dishwasher, Dryer, Freezer, Self Cleaning Oven, Oven, Refrigerator, Washer, Electric Cooktop, Electric Oven, Ice Maker, Microwave-Convection, Gas Water Heater
Laundry 1st Floor, Walk-in, Electric Dryer Hookup, Laundry Room
Exterior
Garage Attached Carport, Paved, Workshop in Garage, Carport
Fence Fenced
Community Features Common Areas, Sidewalks
Utilities Available Underground Utilities, Cable Available
Roof Type Architectural
Parking Type Attached Carport, Paved, Workshop in Garage, Carport
Garage No
Building
Lot Description 1/2 Acre or Less, Cul-De-Sac, Few Trees, Sprklr In Grnd-Full Yard
Story 1
Foundation Crawl Space
Sewer Public Sewer
Water Public
Architectural Style Ranch
Schools
Elementary Schools Mitchell Road
Middle Schools Greenville
High Schools Eastside
Others
HOA Fee Include None
Read Less
Want to know what your home might be worth? Contact us for a FREE valuation!

Our team is ready to help you sell your home for the highest possible price ASAP
Bought with Wilson Associates






