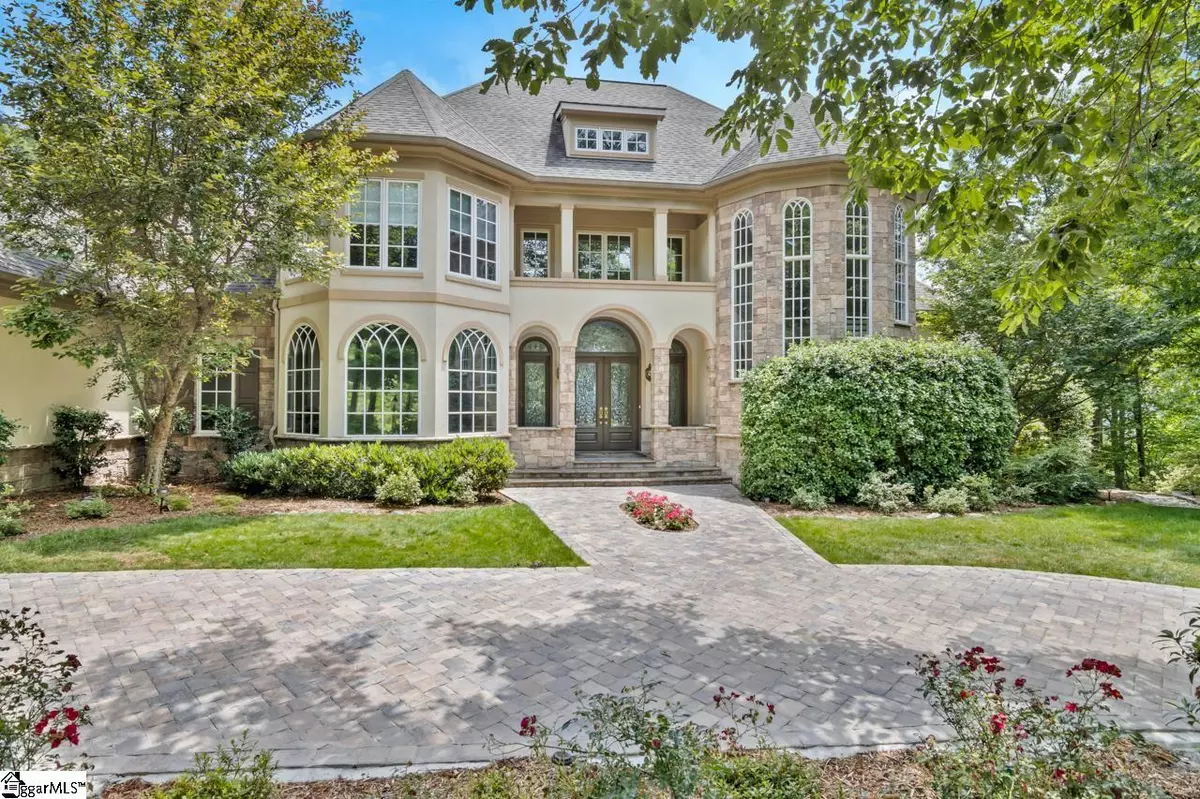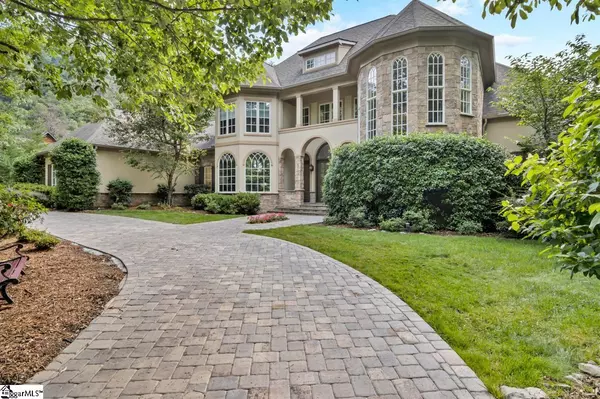$1,900,000
$1,900,000
For more information regarding the value of a property, please contact us for a free consultation.
39 Mountain Oak Lane Travelers Rest, SC 29690
5 Beds
5 Baths
7,674 SqFt
Key Details
Sold Price $1,900,000
Property Type Single Family Home
Sub Type Single Family Residence
Listing Status Sold
Purchase Type For Sale
Square Footage 7,674 sqft
Price per Sqft $247
Subdivision Cliffs Valley
MLS Listing ID 1446156
Sold Date 02/01/22
Style European
Bedrooms 5
Full Baths 4
Half Baths 1
HOA Fees $115/ann
HOA Y/N yes
Year Built 2005
Annual Tax Amount $7,371
Lot Size 1.100 Acres
Property Description
Nestled in the mountains just minutes from Greenville, SC, make yourself at home in the comfort and convenience of The Cliffs Valley gated golf and wellness community. Exquisitely and impeccably designed with quality finishes and supreme attention to detail throughout, this home is privately located towards the end of a quiet cul-de-sac and offers spectacular mountain views from nearly every room. When approaching the house, one will appreciate the circular cobblestone driveway, three-car garage, and gorgeous curb appeal. Enter the front door and witness the gorgeous two-story foyer into the great room with incredible features like the stone, floor-to-ceiling gas fireplace, soaring ceilings, a sunken wet bar with an ice maker and wine cooler, and large windows that perfectly frame the uninterrupted eastern facing rolling mountain views. The main level is extremely open and livable and includes a formal dining room that connects to a butler’s pantry, gourmet kitchen with an attached keeping room and breakfast area, master suite, cozy sunroom with a side grill deck, and oversized deck. The spacious kitchen comes well equipped with a double oven, large walk-in pantry, plenty of quartz counter space plus a large island, five-burner gas cooktop, and high-end appliances including a brand new stainless steel refrigerator. The generous master suite is exquisite with trey ceilings, a sitting room, huge “his and hers” closets, and plush bathroom including a steam shower and jetted tub. Comfortably host extended family or house guests with 3 bedrooms on the upper level and a fourth guest bedroom with a full bath on the lower level. The lower level is the perfect setting for entertaining, complete with a recreation room with a wet bar and full kitchen, theater room, study, and workout room. One can also walk out from the lower level to a large covered flagstone patio with a hot tub spa. Plenty of storage closets throughout along with unfinished rooms in the lower level that provide ample storage space. A large workshop and garden room also exist on this floor. The combination of stone and stucco, dramatic exterior features, such as turrets, multi-peaked roof lines, and lovely landscaping complete this custom masterpiece. TV in theater room does not convey. A Club membership at The Cliffs is available with this property giving you access to all seven communities.
Location
State SC
County Greenville
Area 012
Rooms
Basement Finished, Full, Walk-Out Access
Interior
Interior Features 2 Story Foyer, Bookcases, High Ceilings, Ceiling Fan(s), Ceiling Cathedral/Vaulted, Ceiling Smooth, Tray Ceiling(s), Central Vacuum, Granite Counters, Open Floorplan, Walk-In Closet(s), Wet Bar, Second Living Quarters, Coffered Ceiling(s), Countertops – Quartz, Pantry
Heating Electric, Forced Air, Multi-Units
Cooling Central Air, Electric
Flooring Carpet, Ceramic Tile, Wood
Fireplaces Number 2
Fireplaces Type Gas Log, Gas Starter
Fireplace Yes
Appliance Gas Cooktop, Dishwasher, Disposal, Dryer, Oven, Refrigerator, Washer, Electric Cooktop, Ice Maker, Wine Cooler, Double Oven, Microwave, Electric Water Heater, Water Heater
Laundry Sink, 1st Floor, Walk-in, Laundry Room
Exterior
Exterior Feature Satellite Dish
Garage Attached, Circular Driveway, Driveway, Garage Door Opener, Side/Rear Entry
Garage Spaces 3.0
Community Features Athletic Facilities Field, Clubhouse, Common Areas, Fitness Center, Gated, Golf, Street Lights, Recreational Path, Playground, Pool, Security Guard, Sidewalks, Tennis Court(s), Other, Dog Park, Neighborhood Lake/Pond
Utilities Available Underground Utilities, Cable Available
View Y/N Yes
View Mountain(s)
Roof Type Architectural
Parking Type Attached, Circular Driveway, Driveway, Garage Door Opener, Side/Rear Entry
Garage Yes
Building
Lot Description 1 - 2 Acres, Cul-De-Sac, Mountain, Sloped, Few Trees, Sprklr In Grnd-Full Yard
Story 3
Foundation Basement
Sewer Septic Tank
Water Public, Blue Ridge Water
Architectural Style European
Schools
Elementary Schools Slater Marietta
Middle Schools Northwest
High Schools Travelers Rest
Others
HOA Fee Include None
Read Less
Want to know what your home might be worth? Contact us for a FREE valuation!

Our team is ready to help you sell your home for the highest possible price ASAP
Bought with Cliffs Realty Sales SC, LLC






