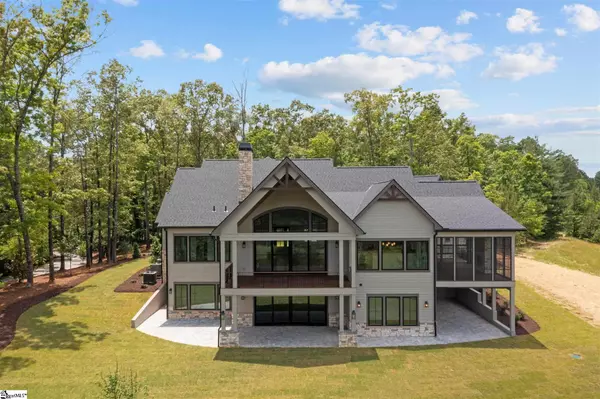$1,780,000
$1,815,000
1.9%For more information regarding the value of a property, please contact us for a free consultation.
311 Sunset Ridge Way Salem, SC 29676
5 Beds
6 Baths
5,690 SqFt
Key Details
Sold Price $1,780,000
Property Type Single Family Home
Sub Type Single Family Residence
Listing Status Sold
Purchase Type For Sale
Square Footage 5,690 sqft
Price per Sqft $312
Subdivision The Cliffs At Keowee Falls North
MLS Listing ID 1446435
Sold Date 07/20/21
Style Contemporary, Craftsman
Bedrooms 5
Full Baths 5
Half Baths 1
HOA Fees $162/ann
HOA Y/N yes
Year Built 2021
Annual Tax Amount $407
Lot Size 2.920 Acres
Lot Dimensions 349 x 561 x 400 x 291
Property Description
Unique opportunity to purchase beautiful, brand new custom home (just completed) with an abundance of outdoor living spaces and spectacular views of the adjoining rolling meadows with the Blue Ridge Mountains as a backdrop. Private 2.92 acre lot located at the end of a cul-de-sac with only 4 large estate-sized lots on the street. Boat slips (separate annual lease) are available within a short golf cart ride down Shimmering Water Way. Upon entering the residence, your eyes are drawn to the stunning mountain views. The great room has a 16' wide, arched window wall, a floor-to-ceiling stone fireplace flanked by custom built-in cabinets and shelves, and finished wood beams compliment the vaulted ceiling. The kitchen is a cook's dream with large center island, Taj Mahal quartzite slab countertops, top-of-the line appliances (Wolf, Sub-Zero, Miele) and fixtures. This kitchen is both a workable food preparation area as well as an entertainment and conversational hub. The passage hall from kitchen to the garage (Soho brick floors) provides access to a large laundry room (custom cabinets, soapstone slab counters and farmers sink), pantry with finished shelving and the powder room. The kitchen and dining room also provide wonderful mountain vistas. The dining room is the perfect size for those holiday get-togethers. The spacious, open floor plan allows easy communication flow between living room, kitchen and dining areas - perfect for family, friends and guests. 8' tall sliding glass doors provide a seamless transition from the dining room into a 26' x 14' all-season room with floor-to-ceiling stone fireplace to enjoy those cool fall/winter evenings. This is only one of the four covered, outdoor living areas (two on main level, two on lower level) that take full advantage of this one-of-a-kind setting. The generous master bedroom offers majestic mountain views, a coffered ceiling and an ensuite bath with large travertine marble shower, separate his-and-her vanities and separate walk-in closets. A future elevator shaft has been constructed and tastefully finished off as two large closets. The lower walk-out level of the residence introduces you to a sizable family room with an audio-visual wall, wet bar with custom cabinetry, under counter double beverage drawers and dual-temp wine refrigerator. There is 16' of glass doors (2 fixed panels, 2 sliding glass doors) that open onto a 25' wide covered patio looking out at the mountains. There are also three bedrooms, four baths, and an office or 5th bedroom on this level. Each bathroom is tastefully finished with white quartz slab counters, undermount sinks and custom floor-to-ceiling tile surrounds in the bath and showers. A workshop/storage area is also accessible from the family room and offers an outside passage door onto a 16' x 35' covered and lighted paver patio. An oversized 3+car garage with an upstairs bonus room offers a two living spaces, a balcony with mountain views, a half bath and a KEF sound system. Come see this one of a kind home today, you don't want to miss this opportunity!
Location
State SC
County Oconee
Area 067
Rooms
Basement Partially Finished, Walk-Out Access, Interior Entry
Interior
Interior Features 2nd Stair Case, Bookcases, High Ceilings, Ceiling Fan(s), Ceiling Cathedral/Vaulted, Ceiling Smooth, Tray Ceiling(s), Open Floorplan, Walk-In Closet(s), Wet Bar, Countertops-Other, Coffered Ceiling(s), Countertops – Quartz, Pantry, Pot Filler Faucet
Heating Electric, Forced Air, Multi-Units
Cooling Central Air, Electric, Multi Units
Flooring Brick, Ceramic Tile, Wood, Vinyl, Concrete
Fireplaces Number 2
Fireplaces Type Ventless, Wood Burning, Outside
Fireplace Yes
Appliance Dishwasher, Disposal, Free-Standing Gas Range, Refrigerator, Other, Double Oven, Microwave, Electric Water Heater, Tankless Water Heater
Laundry Sink, 1st Floor, Walk-in, Electric Dryer Hookup, Laundry Room
Exterior
Exterior Feature Balcony, Outdoor Fireplace
Garage Attached, Parking Pad, Paved, Side/Rear Entry, Key Pad Entry
Garage Spaces 3.0
Community Features Boat Storage, Fitness Center, Gated, Golf, Recreational Path, Security Guard, Tennis Court(s), Water Access, Boat Ramp
Utilities Available Underground Utilities
Waterfront Description Water Access
View Y/N Yes
View Mountain(s)
Roof Type Composition
Garage Yes
Building
Lot Description 2 - 5 Acres, Cul-De-Sac, Pasture, Sloped, Few Trees, Wooded, Sprklr In Grnd-Full Yard, Interior Lot
Story 2
Foundation Slab, Basement
Sewer Septic Tank
Water Public, Salem
Architectural Style Contemporary, Craftsman
New Construction Yes
Schools
Elementary Schools Tamassee-Salem
Middle Schools Walhalla
High Schools Walhalla
Others
HOA Fee Include Common Area Ins., Security, Street Lights, By-Laws, Restrictive Covenants
Read Less
Want to know what your home might be worth? Contact us for a FREE valuation!

Our team is ready to help you sell your home for the highest possible price ASAP
Bought with Keowee Pines Real Estate, LLC






