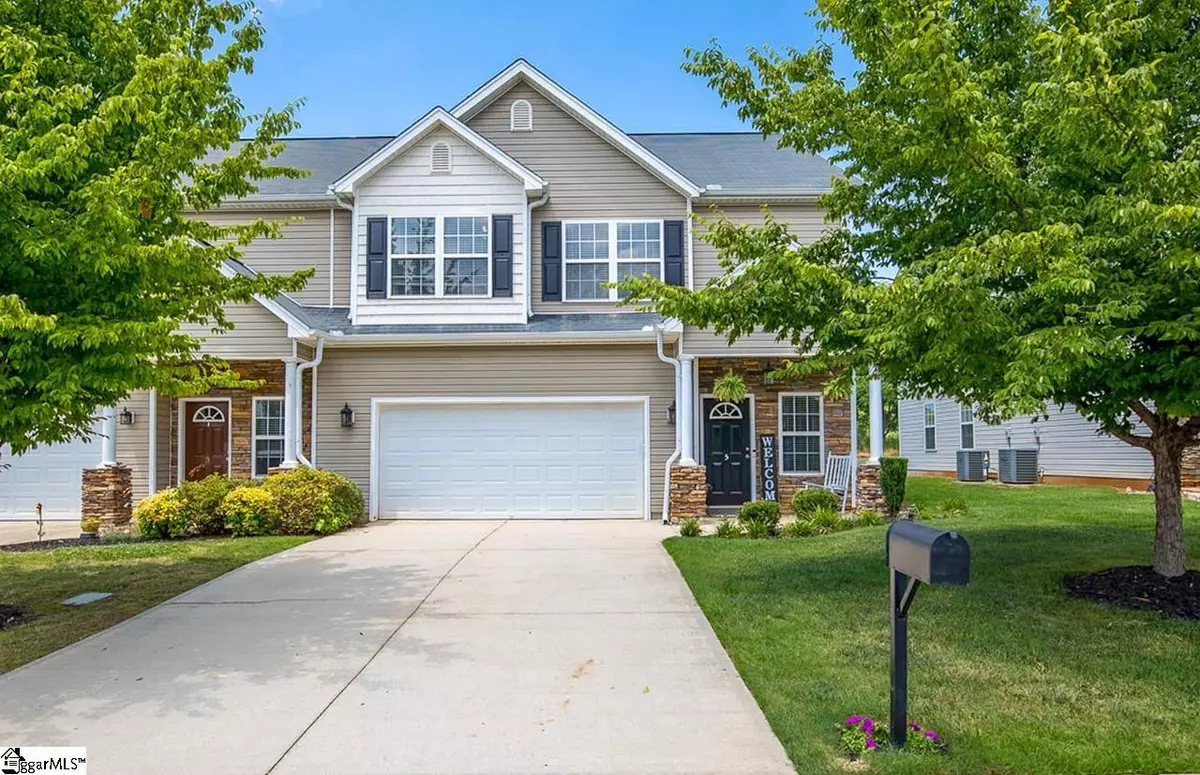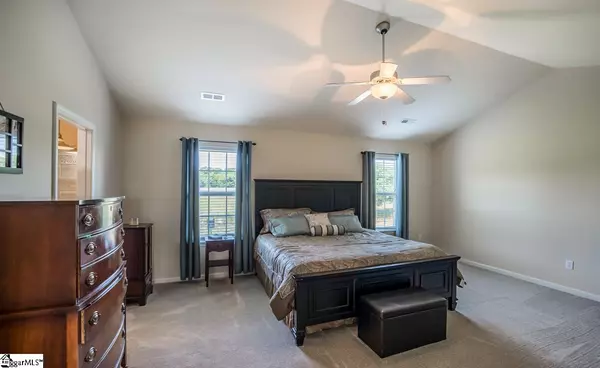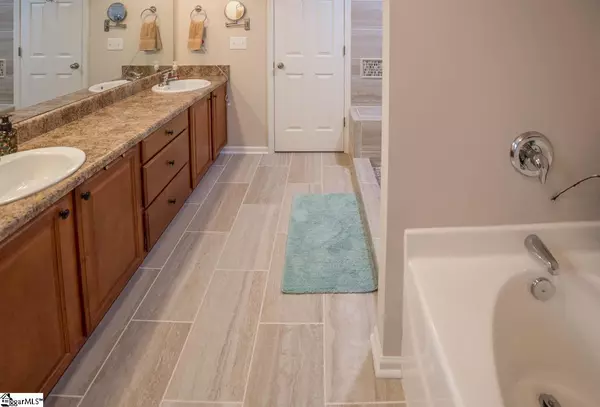$240,000
$239,900
For more information regarding the value of a property, please contact us for a free consultation.
5 Rivers Edge Circle Simpsonville, SC 29680
3 Beds
3 Baths
2,245 SqFt
Key Details
Sold Price $240,000
Property Type Condo
Sub Type Condominium
Listing Status Sold
Purchase Type For Sale
Square Footage 2,245 sqft
Price per Sqft $106
Subdivision Fairview Chase
MLS Listing ID 1446928
Sold Date 07/21/21
Style Traditional
Bedrooms 3
Full Baths 2
Half Baths 1
HOA Fees $39/ann
HOA Y/N yes
Year Built 2007
Annual Tax Amount $1,056
Lot Size 3,484 Sqft
Property Description
Adorable 3 bed 2.5 bath home in Fairview Chase! As you pull up to the home notice the freshly manicured yard and proximity to the pool! Walking distance to the pool is so convenient. Step inside and you will be in the entryway, and straight ahead is the main living area. The living room opens up to the rest of the main level which gives the home a very spacious feel. Continuing on will put you into the dining area and the kitchen. The open kitchen boasts dark cabinetry, ceramic tile floors, laminate countertops, and stainless steel appliances. Additionally on the main level is a half bath, and access to the back patio. Heading up the stairs, you will find at the top a loft area perfect as an additional seating area, play area for kids, small office space, etc. On the right you will find the master suite which features vaulted ceiling, double sinks, separate tub and beautiful tiled shower, and walk in closet. There are two more generous sized bedrooms on this level, as well as a spacious walk in laundry room with room for extra storage! Off the back of the home is a patio and backyard, hitch provides a great space for outdoor activities, entertaining guests, and more! And situated right off of Fairview Rd, shopping and dining are just a short drive away! Don’t miss your chance to see if this is your dream home - houses are flying in this hot market. Come see TODAY!!
Location
State SC
County Greenville
Area 041
Rooms
Basement None
Interior
Interior Features Ceiling Fan(s), Open Floorplan, Walk-In Closet(s), Laminate Counters, Pantry
Heating Electric
Cooling Central Air, Electric
Flooring Carpet, Ceramic Tile, Wood, Vinyl
Fireplaces Type None
Fireplace Yes
Appliance Dishwasher, Disposal, Electric Oven, Range, Microwave, Electric Water Heater
Laundry 2nd Floor, Walk-in, Laundry Room
Exterior
Exterior Feature Satellite Dish
Garage Attached, Paved, Garage Door Opener
Garage Spaces 2.0
Community Features Common Areas, Street Lights, Pool, Sidewalks
Utilities Available Cable Available
Roof Type Composition
Garage Yes
Building
Story 2
Foundation Slab
Sewer Public Sewer
Water Public, Greenville
Architectural Style Traditional
Schools
Elementary Schools Fork Shoals
Middle Schools Woodmont
High Schools Woodmont
Others
HOA Fee Include None
Read Less
Want to know what your home might be worth? Contact us for a FREE valuation!

Our team is ready to help you sell your home for the highest possible price ASAP
Bought with BHHS C Dan Joyner - Midtown






