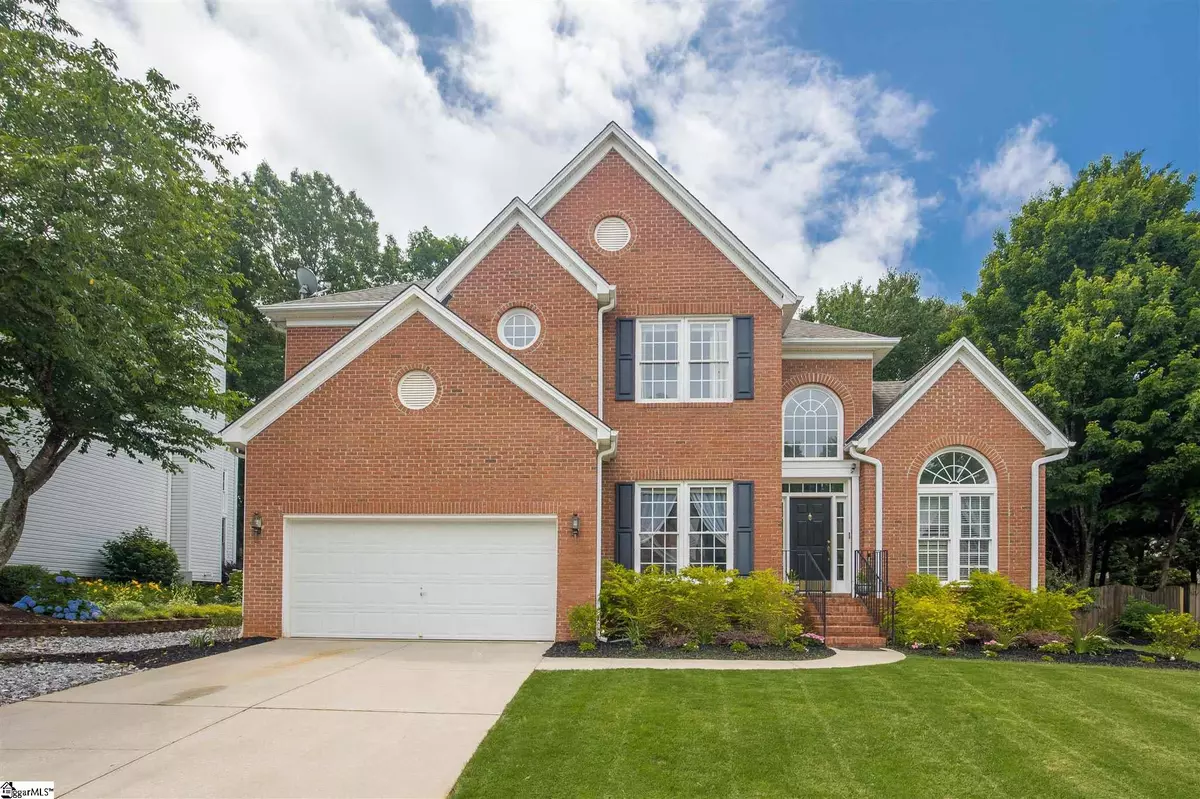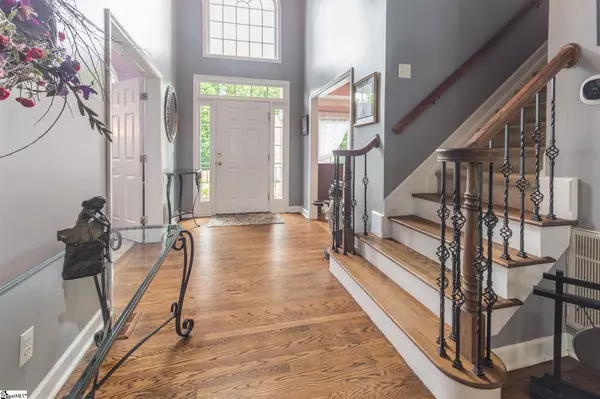$378,000
$355,000
6.5%For more information regarding the value of a property, please contact us for a free consultation.
104 E Glohaven Place Simpsonville, SC 29681
4 Beds
3 Baths
2,634 SqFt
Key Details
Sold Price $378,000
Property Type Single Family Home
Sub Type Single Family Residence
Listing Status Sold
Purchase Type For Sale
Square Footage 2,634 sqft
Price per Sqft $143
Subdivision Orchard Farms
MLS Listing ID 1446553
Sold Date 07/30/21
Style Traditional
Bedrooms 4
Full Baths 3
HOA Fees $35/ann
HOA Y/N yes
Year Built 1996
Annual Tax Amount $1,446
Lot Size 0.290 Acres
Property Description
Spend your summer relaxing around your very own IN GROUND POOL!! This home has it all!! Location Location Location...This 4 bdrm/ 3full bath home is located in the much sought after Arbor Walk section of Orchard Farms. Orchard Farms is well known for their 10 acre recreational area with Pool (Swim Team), playground, tennis, volleyball, basketball, soccer and beautiful clubhouse. Its also known for their AWARD winning schools: Oakview/Beck/JL Mann. Now, lets talk about this DREAM of a HOME!! Walk in and fall in LOVE with views to your outside oasis and beautiful 2 story foyer with hardwood floors through out the living areas. French Doors opens up to either your formal living room or office. Formal Dining room with wainscoting panels will be a great holiday gathering spot. Walk on in to your 2 story great room with gas log fireplace and dramatic windows. This open plan is what every buyer dreams of. Updated kitchen and eat-in area featuring granite and stainless appliances. Also located on the main floor is a bedroom and full bath. Upstairs you will find the master suite with huge master bath including 2 sep. vanities, jetted garden tub, sep shower and walk in closet. 2 more bedrooms with a Jack and Jill bathroom are located upstairs. Entertaining and enjoying these summer months will come easy relaxing on your deck or around your in ground pool. Outside shed for holding all the pool equipment Can we ask for more? YES this house also features SOLAR PANELS to help you save on the utility bills year after year. See associated docs for information regarding solar panels. OPEN HOUSE 6/12/2021 12-2PM
Location
State SC
County Greenville
Area 031
Rooms
Basement None
Interior
Interior Features 2 Story Foyer, High Ceilings, Ceiling Fan(s), Ceiling Cathedral/Vaulted, Ceiling Smooth, Tray Ceiling(s), Granite Counters, Open Floorplan, Tub Garden, Walk-In Closet(s), Pantry
Heating Multi-Units, Natural Gas, Solar
Cooling Central Air, Electric, Multi Units
Flooring Carpet, Ceramic Tile, Wood
Fireplaces Number 1
Fireplaces Type Gas Log
Fireplace Yes
Appliance Dishwasher, Disposal, Refrigerator, Free-Standing Electric Range, Microwave, Gas Water Heater
Laundry 2nd Floor, Walk-in, Laundry Room
Exterior
Garage Attached, Paved, Garage Door Opener
Garage Spaces 2.0
Fence Fenced
Pool In Ground
Community Features Athletic Facilities Field, Clubhouse, Common Areas, Fitness Center, Street Lights, Playground, Pool, Sidewalks, Tennis Court(s), Other
Utilities Available Underground Utilities, Cable Available
Roof Type Architectural
Parking Type Attached, Paved, Garage Door Opener
Garage Yes
Building
Lot Description 1/2 Acre or Less, Few Trees, Wooded
Story 2
Foundation Crawl Space
Sewer Public Sewer
Water Public, Greenville
Architectural Style Traditional
Schools
Elementary Schools Oakview
Middle Schools Beck
High Schools J. L. Mann
Others
HOA Fee Include None
Read Less
Want to know what your home might be worth? Contact us for a FREE valuation!

Our team is ready to help you sell your home for the highest possible price ASAP
Bought with Coldwell Banker Caine/Williams






