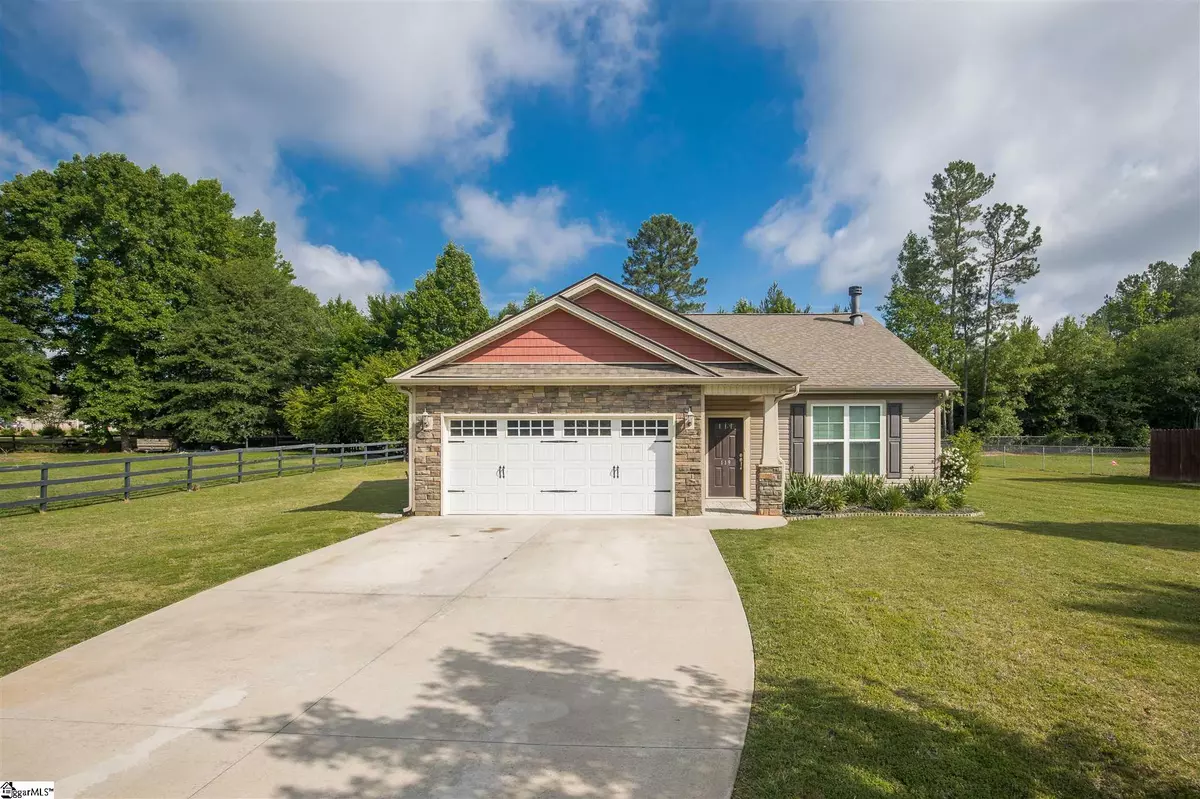$225,000
$200,000
12.5%For more information regarding the value of a property, please contact us for a free consultation.
119 Rock Moss Drive Williamston, SC 29697
3 Beds
2 Baths
1,382 SqFt
Key Details
Sold Price $225,000
Property Type Single Family Home
Sub Type Single Family Residence
Listing Status Sold
Purchase Type For Sale
Square Footage 1,382 sqft
Price per Sqft $162
Subdivision Moss Creek
MLS Listing ID 1446696
Sold Date 08/06/21
Style Traditional
Bedrooms 3
Full Baths 2
HOA Y/N no
Year Built 2015
Annual Tax Amount $837
Lot Size 0.560 Acres
Property Description
No HOA! Located between Greenville and Anderson, this craftsman style charmer has easy access to 85. On over half an acre, enjoy country living at it’s finest. This adorable 3 bedroom, 2 bath ranch is located in a quiet neighborhood and has eye-catching curb appeal. The den’s vaulted ceilings compliment the recently updated hardwood floors. The wood burning fireplace is outfitted with a white mantle. The kitchen showcases rich, dark cabinetry, sleek appliances, and granite countertops. The breakfast area overlooks the 12x12 covered patio, perfect for a summer barbeque. Out back, there’s a raised garden with your own fresh herbs and vegetables. This home is perfect for entertaining guests as one room flows into the next. The master bedroom offers stunning natural sunlight and a private master bath with a soaking tub. The two other bedrooms are across the hall, with the shared bath at the end of the hall. With a spacious walk-in laundry room and 2 car garage, this home has everything you’ve been looking for.
Location
State SC
County Anderson
Area 052
Rooms
Basement None
Interior
Interior Features Ceiling Fan(s), Ceiling Cathedral/Vaulted, Ceiling Smooth, Granite Counters
Heating Electric, Forced Air
Cooling Central Air, Electric
Flooring Carpet, Wood, Vinyl
Fireplaces Number 1
Fireplaces Type Wood Burning
Fireplace Yes
Appliance Dishwasher, Free-Standing Electric Range, Microwave, Electric Water Heater
Laundry 1st Floor, Walk-in
Exterior
Garage Attached, Paved, Garage Door Opener
Garage Spaces 2.0
Community Features None
Roof Type Architectural
Garage Yes
Building
Lot Description 1/2 - Acre, Few Trees
Story 1
Foundation Slab
Sewer Septic Tank
Water Public, Big Creek
Architectural Style Traditional
Schools
Elementary Schools Palmetto
Middle Schools Palmetto
High Schools Palmetto
Others
HOA Fee Include None
Acceptable Financing USDA Loan
Listing Terms USDA Loan
Read Less
Want to know what your home might be worth? Contact us for a FREE valuation!

Our team is ready to help you sell your home for the highest possible price ASAP
Bought with BHHS C Dan Joyner - Midtown






