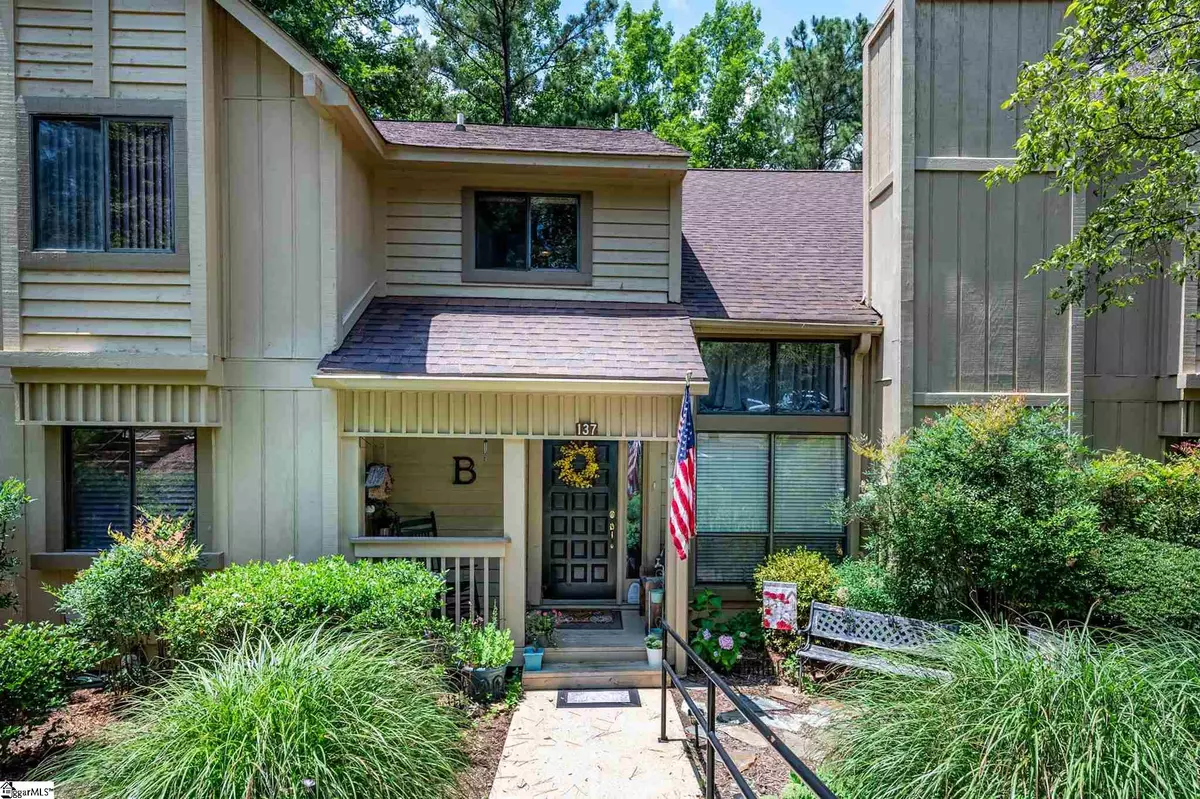$227,000
$225,000
0.9%For more information regarding the value of a property, please contact us for a free consultation.
137 Harbor Lights Drive Salem, SC 29676
3 Beds
3 Baths
1,748 SqFt
Key Details
Sold Price $227,000
Property Type Townhouse
Sub Type Townhouse
Listing Status Sold
Purchase Type For Sale
Square Footage 1,748 sqft
Price per Sqft $129
Subdivision Other
MLS Listing ID 1446944
Sold Date 09/10/21
Style Other
Bedrooms 3
Full Baths 3
HOA Fees $400/mo
HOA Y/N yes
Year Built 1982
Annual Tax Amount $622
Lot Size 1,742 Sqft
Lot Dimensions 26 x 68 x 27 x 75
Property Description
If you're looking for a townhome in Keowee Key, it does not get any better than this! Golf course views with lots of privacy, plenty of room for Clemson game days, or just enjoying the lake with friends and family. You will love this townhome designed with open living in mind. Your front door leads you into the vaulted Great room, which features a fireplace and open dining concept. Just around the corner, you are welcomed into the light and bright kitchen with generous cabinets and counter space. Off the kitchen, you'll find a cozy den with a sliding door that leads to a large covered deck ideal for enjoying outdoor living in this peaceful setting. The second-story master bedroom features an elegant bath and spacious loft. Taking a trip downstairs, you will see a beautiful open staircase that leads you to another bedroom with a full bath, sunroom, and a recreation room equipped with a wet bar. Additionally, there is another patio for outdoor entertainment that walks out from the basement.If storage is a must-have, there is no shortage here. Keowee Key provides numerous amenities that include two outdoor pools, one indoor pool, a full-scale fitness facility, a professional 18 hole golf course, tennis courts, a walking trail along the water, five marinas, guarded gate access, and so much more! Look now and make this property yours! Property is located in a USDA-Eligible area, 100% financing may be available.
Location
State SC
County Oconee
Area 067
Rooms
Basement Finished
Interior
Interior Features High Ceilings, Ceiling Fan(s), Ceiling Smooth, Countertops-Solid Surface, Tub Garden, Wet Bar
Heating Electric, Forced Air
Cooling Central Air, Electric
Flooring Carpet, Wood, Laminate
Fireplaces Number 1
Fireplaces Type Gas Log
Fireplace Yes
Appliance Dishwasher, Disposal, Refrigerator, Washer, Microwave, Electric Water Heater
Laundry In Basement, Laundry Closet, Electric Dryer Hookup
Exterior
Garage See Remarks, Paved, Shared Driveway, Assigned
Community Features Athletic Facilities Field, Clubhouse, Common Areas, Fitness Center, Gated, Golf, Pool, Sidewalks, Tennis Court(s), Water Access, Dock, Lawn Maintenance, Dog Park
Utilities Available Underground Utilities
Roof Type Architectural
Garage No
Building
Lot Description 1/2 Acre or Less, On Golf Course, Sidewalk, Few Trees
Story 3
Foundation Slab
Sewer Public Sewer
Water Public
Architectural Style Other
Schools
Elementary Schools Keowee
Middle Schools Walhalla
High Schools Walhalla
Others
HOA Fee Include Maintenance Structure, Maintenance Grounds, Pest Control, Security, Street Lights, Trash, Parking
Acceptable Financing USDA Loan
Listing Terms USDA Loan
Read Less
Want to know what your home might be worth? Contact us for a FREE valuation!

Our team is ready to help you sell your home for the highest possible price ASAP
Bought with Bluefield Realty Group






