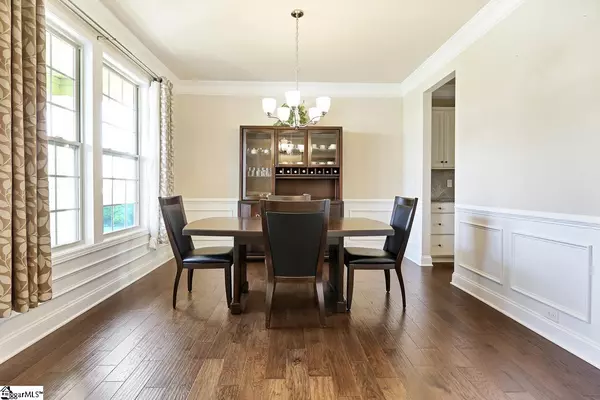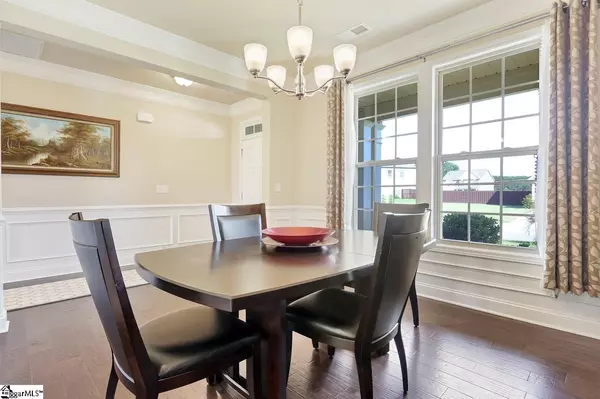$375,000
$384,900
2.6%For more information regarding the value of a property, please contact us for a free consultation.
404 Brandybuck Drive Piedmont, SC 29673
4 Beds
3 Baths
3,350 SqFt
Key Details
Sold Price $375,000
Property Type Single Family Home
Sub Type Single Family Residence
Listing Status Sold
Purchase Type For Sale
Square Footage 3,350 sqft
Price per Sqft $111
Subdivision Rivermill
MLS Listing ID 1447545
Sold Date 07/27/21
Style Traditional
Bedrooms 4
Full Baths 3
HOA Fees $43/ann
HOA Y/N yes
Year Built 2017
Annual Tax Amount $1,757
Lot Size 0.300 Acres
Property Description
This large home has it ALL! There are so many features to fall in love with but some of your favorites will be the gorgeous wide plank hardwood flooring installed on the main level, gigantic custom chef’s kitchen, first floor bedroom/flex room with nearby full bath, large/level yard, the energy savings the owned solar panels provide (these panels are not leased), amazing schools the home is zoned for, and extremely easy access to Interstate 85. 404 Brandybuck Drive in Piedmont is in a prime location and is less than a 10-minute drive to downtown Greenville. This home sits on one of the largest lots in the neighborhood that is just under a third of an acre+/-. The current owners upgraded the landscaping, there is a programmable in-ground irrigation system installed in the whole yard, and even a natural gas hook up at the back patio area for easy grilling. Inside of this home you will be greeted with gleaming hardwood floors, a dining room with custom molding treatments, large great room with gas log fireplace, bright and sunny breakfast area, and a FABULOUS kitchen! This kitchen is truly gourmet in that it includes ivory white cabinetry, tons of polished granite counterspace, double wall ovens, a gas cooktop, built-in microwave, expansive island, large walk-in pantry, ventilation that is directed outside instead of recirculating indoors to minimize food odors, and a custom-built butler’s pantry with dual zone wine fridge. The main level also includes a first-floor secondary bedroom/flex space with nearby full bathroom and a built-in drop zone coming in from the garage. Upstairs you will find a spacious loft that could easily be converted to a 5th bedroom, the home’s walk-in laundry room with utility sink, two additional secondary bedrooms with a hallway access full bath, and the primary suite. The primary bedroom has a trey ceiling, large sitting room, spacious walk-in closet, and a full bathroom with separate tiled shower, large soaking tub, dual vanities with granite counters, separate toilet area, and tiled flooring throughout. All cabinetry and granite selected in this home is the same throughout the kitchen and bathroom areas. The garage has a utility sink installed and outside, you will love the extra storage the custom-built shed provides. The current homeowners paid over $23,000 for the 6.0 kW solar panel system that was installed just over two years ago. There is no solar lease to take over because these panels are already owned, and the power bills are about $12.00 dollars for their family of seven each month. This home is currently zoned for the highly rated Powdersville Elementary, Powdersville Middle, and Powdersville High School and has low Anderson County property taxes. The neighborhood of Rivermill has a community pool and is only a minutes’ drive to Interstate 85 access.
Location
State SC
County Anderson
Area 054
Rooms
Basement None
Interior
Interior Features Ceiling Fan(s), Ceiling Smooth, Tray Ceiling(s), Granite Counters, Open Floorplan, Tub Garden, Walk-In Closet(s), Pantry
Heating Forced Air, Natural Gas
Cooling Central Air, Electric
Flooring Carpet, Ceramic Tile, Wood, Vinyl
Fireplaces Number 1
Fireplaces Type Gas Log
Fireplace Yes
Appliance Gas Cooktop, Dishwasher, Disposal, Self Cleaning Oven, Convection Oven, Oven, Electric Oven, Microwave, Gas Water Heater
Laundry Sink, 2nd Floor, Walk-in, Gas Dryer Hookup, Electric Dryer Hookup, Laundry Room
Exterior
Garage Attached, Paved, Key Pad Entry
Garage Spaces 2.0
Community Features Common Areas, Street Lights, Pool
Utilities Available Underground Utilities, Cable Available
Roof Type Architectural
Garage Yes
Building
Lot Description 1/2 Acre or Less, Few Trees
Story 2
Foundation Slab
Sewer Public Sewer
Water Public, Powdersville Water
Architectural Style Traditional
Schools
Elementary Schools Powdersville
Middle Schools Powdersville
High Schools Powdersville
Others
HOA Fee Include None
Read Less
Want to know what your home might be worth? Contact us for a FREE valuation!

Our team is ready to help you sell your home for the highest possible price ASAP
Bought with Western Upstate KW






