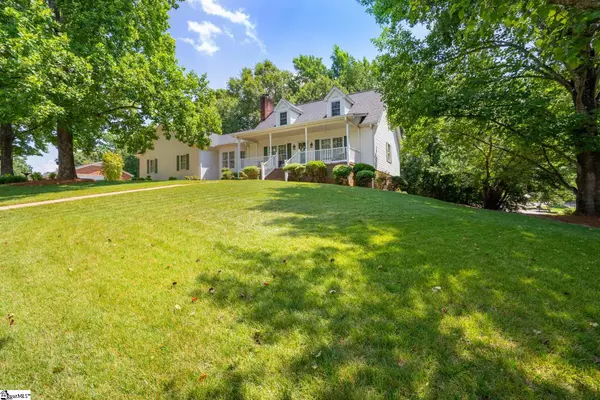$375,000
$375,000
For more information regarding the value of a property, please contact us for a free consultation.
107 Highmount Drive Greer, SC 29651
3 Beds
4 Baths
2,987 SqFt
Key Details
Sold Price $375,000
Property Type Single Family Home
Sub Type Single Family Residence
Listing Status Sold
Purchase Type For Sale
Square Footage 2,987 sqft
Price per Sqft $125
Subdivision Mount Vernon Estates
MLS Listing ID 1447577
Sold Date 07/30/21
Style Traditional
Bedrooms 3
Full Baths 4
HOA Y/N no
Annual Tax Amount $2,044
Lot Size 0.490 Acres
Property Description
You’re Home! 107 Highmount Drive offers everything you have been looking for and more. Located on a large corner lot with beautiful landscaping, this immaculate home offers 3 or 4 bedrooms, 4 full baths and a walk out basement with private entrance. The rocking chair front porch is just waiting for you and your neighbors and a glass of iced tea! As you enter the home, you’ll find yourself in the spacious living room with gas fireplace, and wood beam accented ceiling. The living room opens to the large sunroom that overlooks the backyard and provides access to the back deck. This sun filled room boasts a vaulted plank ceiling and relaxing views of the private backyard. The kitchen features stainless appliances, granite countertops, tile backsplash, recessed lighting, and a large center island for serving and seating. The dining room is connected to the kitchen and features a large bay window and plenty of seating for cozy family meals or large gatherings. Together, these four rooms offer the perfect flow for entertaining family and friends. Off the kitchen is the mudroom/laundry room. This large area offers access to both the garage and backyard, has a sink, countertops, and cabinets as well as a full bath. It is the perfect drop zone for backpacks and shoes, as well as super convenient as you are bringing in all those grocery bags! Rounding out the main floor is the large master bedroom walk in closet and attached master bath. The master bath features dual sinks, jacuzzi tub, and separate shower. Throughout the main floor you will find soothing paint colors and beautiful hardwood floors. Upstairs you will find the two secondary bedrooms, both with seating areas that share a hall bath. The basement level offers a large rec room that could also be used as a bedroom or office space, full bath, and spacious closet. Additionally, there is private access to the second driveway from this space. This would make a wonderful in law suite, private home office, man cave, or teen hangout! The fenced backyard features a large deck and plenty of room to relax, play, or garden. Located just minutes from Wade Hampton and quaint downtown Greer, this home gives you gives you the flexible floor plan and space you need in the quiet neighborhood you’ve been looking for. Don’t let this one slip away!
Location
State SC
County Greenville
Area 013
Rooms
Basement Partially Finished, Walk-Out Access, Interior Entry
Interior
Interior Features 2nd Stair Case, High Ceilings, Ceiling Fan(s), Ceiling Cathedral/Vaulted, Granite Counters, Open Floorplan, Walk-In Closet(s)
Heating Electric, Forced Air, Multi-Units
Cooling Central Air, Electric, Multi Units
Flooring Carpet, Ceramic Tile, Wood, Vinyl
Fireplaces Number 1
Fireplaces Type Gas Log
Fireplace Yes
Appliance Cooktop, Dishwasher, Electric Cooktop, Electric Oven, Gas Water Heater
Laundry Sink, 1st Floor, Walk-in, Laundry Room
Exterior
Parking Features Attached, Parking Pad, Paved, Garage Door Opener, Side/Rear Entry, Key Pad Entry
Garage Spaces 2.0
Community Features None
Utilities Available Cable Available
Roof Type Architectural
Garage Yes
Building
Lot Description 1/2 Acre or Less, Corner Lot, Few Trees
Story 2
Foundation Crawl Space, Basement
Sewer Public Sewer
Water Public, CPW
Architectural Style Traditional
Schools
Elementary Schools Chandler Creek
Middle Schools Greer
High Schools Greer
Others
HOA Fee Include None
Read Less
Want to know what your home might be worth? Contact us for a FREE valuation!

Our team is ready to help you sell your home for the highest possible price ASAP
Bought with Wilson Associates






