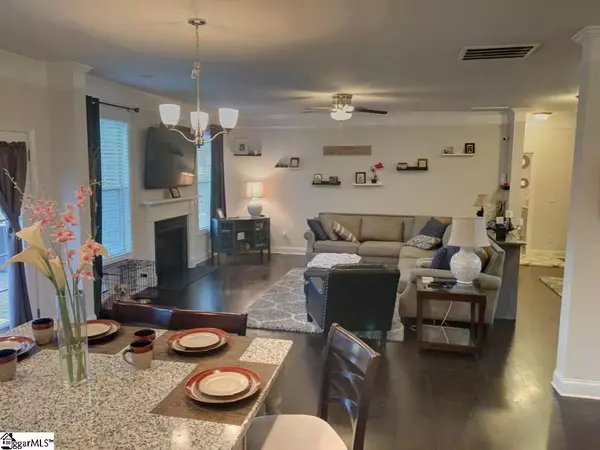$350,000
$348,500
0.4%For more information regarding the value of a property, please contact us for a free consultation.
207 Redmont Court Simpsonville, SC 29680
5 Beds
3 Baths
3,305 SqFt
Key Details
Sold Price $350,000
Property Type Single Family Home
Sub Type Single Family Residence
Listing Status Sold
Purchase Type For Sale
Square Footage 3,305 sqft
Price per Sqft $105
Subdivision Longleaf
MLS Listing ID 1447591
Sold Date 08/10/21
Style Contemporary
Bedrooms 5
Full Baths 3
HOA Fees $41/ann
HOA Y/N yes
Year Built 2018
Annual Tax Amount $2,232
Lot Size 7,405 Sqft
Property Description
Large, Spacious Home - 5BR/3BA - Nearly 3000 Sq Ft in Longleaf Subdivision . This five bedroom, three bath well-built home is MOVE-IN READY and located in a fabulous location only minutes form downtown Greenville, Downtown Simpsonville and Fairview Road shopping . BUT WAIT - Upon entering the foyer, you are greeted with beautiful hardwood floors. On the left is a spacious dining room and ahead of you is a large living room and kitchen over looking the spacious back yard. The huge master bedroom and bathroom is upstairs tucked away from the other living areas. A large 5th bedroom doubles as a media room and can easily be converted back to a bedroom by exchanging the large glass double doors overlooking the Foyer . you will love the oversized deck with covered area and stone firepit.
Location
State SC
County Greenville
Area 041
Rooms
Basement None
Interior
Interior Features 2 Story Foyer, High Ceilings, Ceiling Fan(s), Ceiling Cathedral/Vaulted, Tray Ceiling(s), Granite Counters, Open Floorplan, Walk-In Closet(s)
Heating Forced Air
Cooling Central Air
Flooring Carpet, Wood
Fireplaces Number 1
Fireplaces Type Screen
Fireplace Yes
Appliance Microwave, Gas Water Heater
Laundry Walk-in
Exterior
Garage Attached, Paved, Garage Door Opener
Garage Spaces 2.0
Fence Fenced
Community Features Common Areas, Pool
Utilities Available Underground Utilities
Roof Type Composition
Parking Type Attached, Paved, Garage Door Opener
Garage Yes
Building
Lot Description 1/2 Acre or Less, Sidewalk, Sloped
Story 2
Foundation Slab
Sewer Public Sewer
Water Public
Architectural Style Contemporary
Schools
Elementary Schools Plain
Middle Schools Bryson
High Schools Hillcrest
Others
HOA Fee Include None
Read Less
Want to know what your home might be worth? Contact us for a FREE valuation!

Our team is ready to help you sell your home for the highest possible price ASAP
Bought with Non MLS






