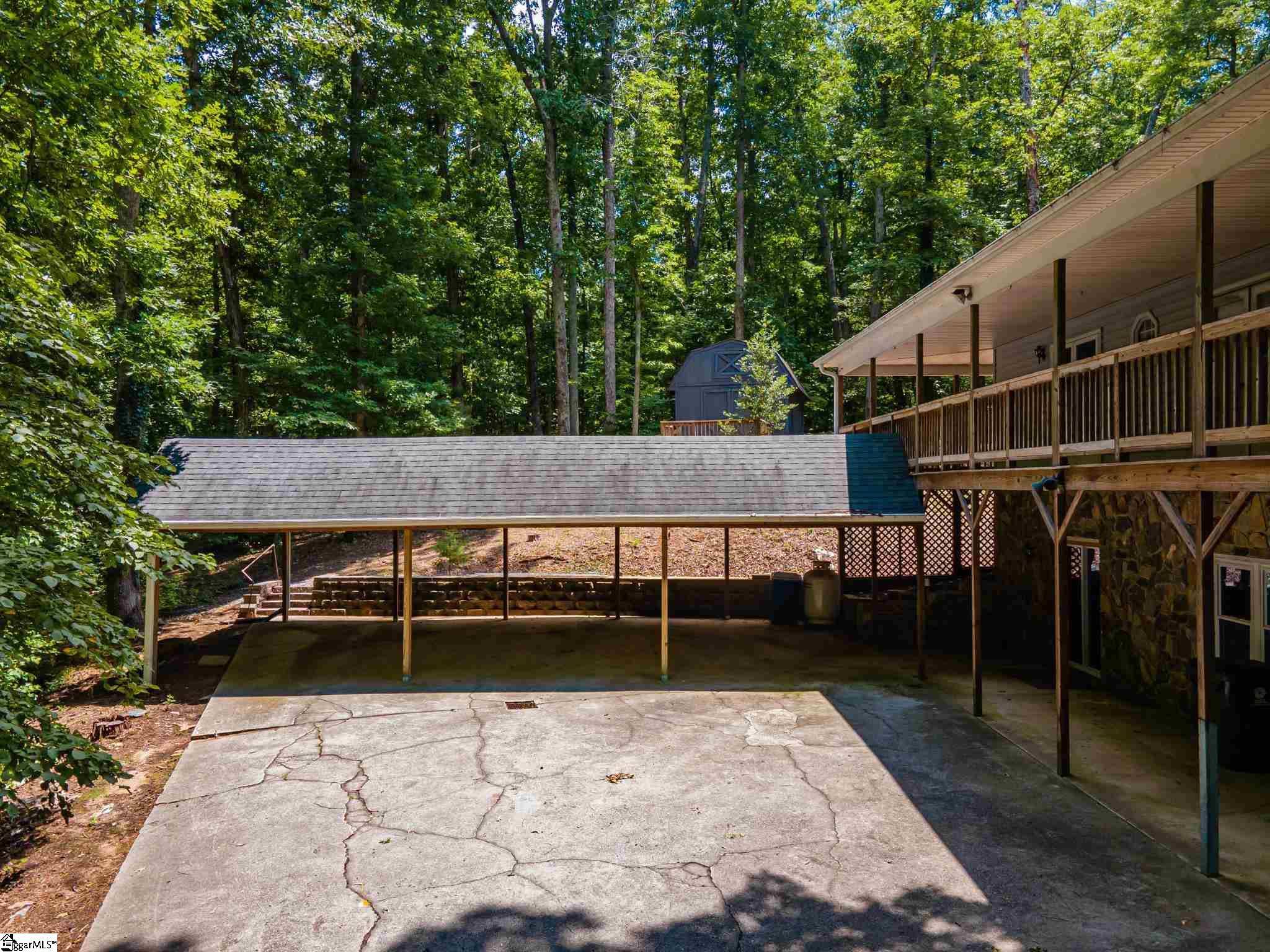$349,900
$349,900
For more information regarding the value of a property, please contact us for a free consultation.
309 Coachman Drive Simpsonville, SC 29681
4 Beds
2 Baths
2,256 SqFt
Key Details
Sold Price $349,900
Property Type Single Family Home
Sub Type Single Family Residence
Listing Status Sold
Purchase Type For Sale
Approx. Sqft 2200-2399
Square Footage 2,256 sqft
Price per Sqft $155
MLS Listing ID 1447725
Sold Date 08/12/21
Style Traditional
Bedrooms 4
Full Baths 2
HOA Y/N no
Annual Tax Amount $3,812
Lot Size 3.800 Acres
Property Sub-Type Single Family Residence
Property Description
MULTI-GENERATIONAL HOMESTEAD ON NEARLY 4 ACRES NESTLED IN THE WOODS OVERLOOKING A POND!! There's SOOOO Many Options for This 2 Level Home! Currently a Duplex with 2 Large Bedrooms, 2 Updated Baths, 2 Walk-in Laundry Rooms & 2 Updated Kitchens! This Home is Perfect For the Family In Need of A Single Level for Aging Parents or Teenagers And A Beautiful Home for Themselves! Upstairs You'll Find 2 Bedrooms & @ Baths with Gleaming Hardwood Floors, Soaring Vaulted Ceilings and a 360 Degree Wrap Around Porch Overlooking 3.8 Acres and a Pond! On the First Floor is Another Oversized Kitchen & Greatroom with 2 Bedrooms & 2 Baths! The Home is Situated on the Lot Where No other Homes Are in View and there is Plenty of Room to Build Another Home with All the Road Frontage! There's a 3 Car Carport and a Roomy Storage Building! This Would Make a Great Investment - Live on 1 Floor and Rent the Other. Or Use It For AirBNB on Each Floor! There's No HOA to Regulate How You Make the Most of Your Investment! OPPORTUNITY IS KNOCKING!!
Location
State SC
County Greenville
Area 041
Rooms
Basement None
Interior
Interior Features Ceiling Fan(s), Open Floorplan, Dual Master Bedrooms
Heating Natural Gas
Cooling Electric
Flooring Ceramic Tile, Wood, Laminate
Fireplaces Type None
Fireplace Yes
Appliance Refrigerator, Free-Standing Electric Range, Microwave, Gas Water Heater
Laundry 1st Floor, 2nd Floor, Walk-in, Laundry Room
Exterior
Parking Features Attached Carport, Paved, Carport
Garage Spaces 3.0
Community Features None
Utilities Available Cable Available
Waterfront Description Creek
Roof Type Architectural
Garage Yes
Building
Lot Description 2 - 5 Acres, Wooded
Story 2
Foundation Slab
Sewer Public Sewer
Water Well
Architectural Style Traditional
Schools
Elementary Schools Rudolph Gordon
Middle Schools Bryson
High Schools Hillcrest
Others
HOA Fee Include None
Read Less
Want to know what your home might be worth? Contact us for a FREE valuation!

Our team is ready to help you sell your home for the highest possible price ASAP
Bought with Keller Williams DRIVE





