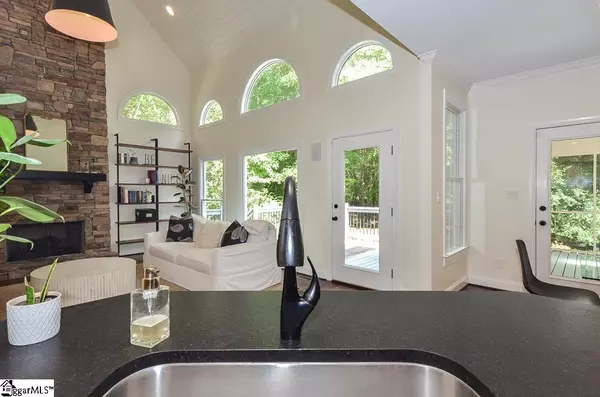$620,000
$649,000
4.5%For more information regarding the value of a property, please contact us for a free consultation.
866 Inverness Circle Spartanburg, SC 29306
5 Beds
6 Baths
4,789 SqFt
Key Details
Sold Price $620,000
Property Type Single Family Home
Sub Type Single Family Residence
Listing Status Sold
Purchase Type For Sale
Square Footage 4,789 sqft
Price per Sqft $129
Subdivision Carolina Country Club
MLS Listing ID 1447817
Sold Date 08/13/21
Style Traditional
Bedrooms 5
Full Baths 5
Half Baths 1
HOA Fees $192/mo
HOA Y/N yes
Year Built 2002
Annual Tax Amount $3,453
Lot Size 0.710 Acres
Property Description
FANTASTIC Hard-Coat Stucco Home (Under Warranty thru January 2022), with a 3 Car Garage, plus a .71 Acre PRIVATE, LEVEL Lot that backs up to a Large Common Area allowing for a Tremendous Amount of Privacy! This home is Located on a Very Quiet street (Circular) with Large Lots also for Neighboring Homes in Carolina Country Club subdivision, one of only a handful of Neighborhoods in the Upstate that is Gated w/Guards 24/7/365. The OPEN floorplan has EVERYTHING you could possibly need, plus an Amazing Amount of Storage Space, following are some of the many Features: 2 Story Foyer; Large Dining Room with Butler's Pantry/Wet Bar close by; Main Floor Master with Her/Her Walk-In Closets, Adjacent Sitting Room w/Pocket Door currently used as a Nursery can have a Variety of Uses; ELEGANT 2 Story Living Room w/Gas Log Fireplace (Fantastic for a Piano Room also!); Large Kitchen that is OPEN to a Breakfast Area and Dramatic Great Room, has New Appliances 2016 with a GAS COOKTOP COMING SOON(!!), Double Convections Ovens, Walk-In Pantry with NEW Glass Sliding Barn Door, Breakfast Bar, CUSTOM MAPLE CABINETRY recently Painted White; Great Room has 2 Story Stacked Stone Gas Log Fireplace, Tongue and Groove Pine Vaulted Ceiling, Wall of Windows, Access to One of Two Decks w/Screened Porch between both Decks; Powder Room and Large Laundry w/Utility Sink complete the Main Floor; 2nd Floor you'll find 4 Spacious Bedrooms, 3 Full Baths, and a Flex Room that could be a Study/Playroom/Workout which also has Walk-In Attic Space (a built-in ladder takes you to more floored Attic Storage Space; Bright Walk-Out Basement (to a Concrete Patio) has a Large Rec Room, Cabinets w/Sink, Storage Closets, and a Full Bath! The Sellers made a vast amount of IMPROVEMENTS: ALL Carpet is New June, 2021; Hardwood Floors Refinished with Stylish New Stain; Kitchen was Painted White, New Hardware, Backsplash, Wonderful Honed Leather Granite Counters, New Sink, GAS COOKTOP COMING SOON, Remodeled the Butler's Pantry/Wet Bar, New Glass Sliding Barn Door for Walk-In-Pantry; Added Granite Counters to Master Bath and Powder Room; All New Hinges/Door Knobs/Locks on Exterior Doors; Added Mudroom/Drop Off Area with Built-In-Shelving; Majority of Light Fixtures are New; Painted Almost all of the Interior of Home; Added Shiplap Wall in 2 Upstairs Bedrooms. Within the past 5 years: Tankless Water Heater; 30 year Architectural Shingles; Main Floor and 2nd Floor HVACs were new (Gas Furnace Main Floor and Heat Pump 2nd Floor). The Swing in 2nd Floor Bedroom Doesn't Convey.
Location
State SC
County Spartanburg
Area 033
Rooms
Basement Finished, Partial, Walk-Out Access, Interior Entry
Interior
Interior Features 2 Story Foyer, High Ceilings, Ceiling Fan(s), Ceiling Cathedral/Vaulted, Ceiling Smooth, Tray Ceiling(s), Central Vacuum, Granite Counters, Countertops-Solid Surface, Open Floorplan, Walk-In Closet(s), Wet Bar, Pantry
Heating Electric, Forced Air, Multi-Units, Natural Gas
Cooling Central Air, Electric, Multi Units
Flooring Carpet, Ceramic Tile, Wood
Fireplaces Number 2
Fireplaces Type Gas Log, Screen
Fireplace Yes
Appliance Gas Cooktop, Dishwasher, Disposal, Self Cleaning Oven, Convection Oven, Oven, Double Oven, Tankless Water Heater
Laundry Sink, 1st Floor, Walk-in, Laundry Room
Exterior
Garage Attached, Parking Pad, Paved, Garage Door Opener, Side/Rear Entry, Key Pad Entry
Garage Spaces 3.0
Community Features Clubhouse, Common Areas, Fitness Center, Gated, Golf, Street Lights, Recreational Path, Pool, Security Guard, Tennis Court(s), Vehicle Restrictions
Utilities Available Underground Utilities, Cable Available
Roof Type Architectural
Garage Yes
Building
Lot Description 1/2 - Acre, Few Trees, Wooded, Sprklr In Grnd-Full Yard
Story 2
Foundation Crawl Space, Sump Pump, Basement
Sewer Public Sewer
Water Public, Sptbg
Architectural Style Traditional
Schools
Elementary Schools Roebuck
Middle Schools Gable
High Schools Dorman
Others
HOA Fee Include None
Read Less
Want to know what your home might be worth? Contact us for a FREE valuation!

Our team is ready to help you sell your home for the highest possible price ASAP
Bought with Coldwell Banker Caine Spartanburg






