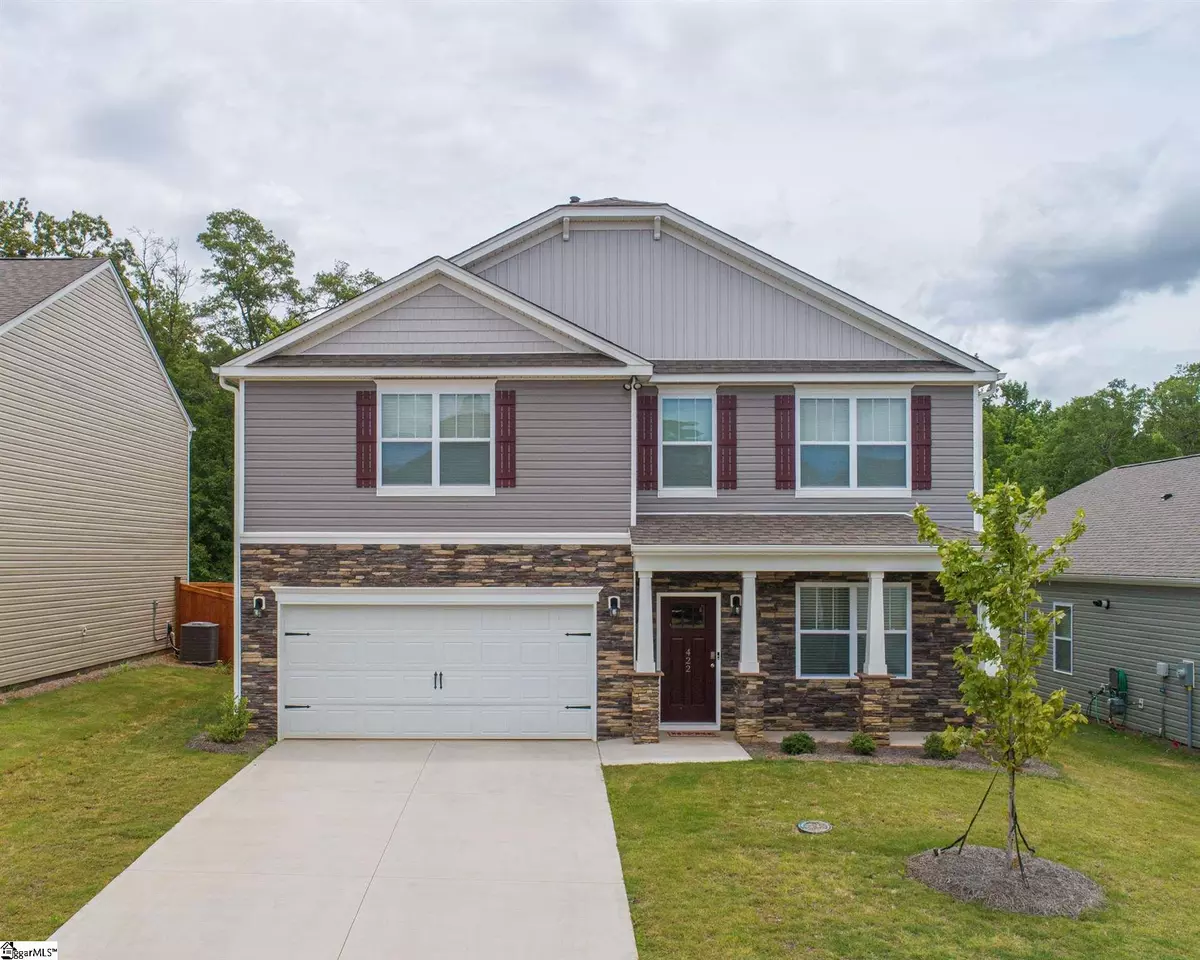$275,000
$275,000
For more information regarding the value of a property, please contact us for a free consultation.
422 MILLRIDGE Road Piedmont, SC 29673
4 Beds
3 Baths
2,928 SqFt
Key Details
Sold Price $275,000
Property Type Single Family Home
Sub Type Single Family Residence
Listing Status Sold
Purchase Type For Sale
Square Footage 2,928 sqft
Price per Sqft $93
Subdivision Triple Creek
MLS Listing ID 1447780
Sold Date 08/03/21
Style Craftsman
Bedrooms 4
Full Baths 2
Half Baths 1
HOA Fees $32/ann
HOA Y/N yes
Annual Tax Amount $175
Lot Size 6,625 Sqft
Lot Dimensions 53 x 125
Property Description
4 BR, 2.5 BA. BUILT 2020. 2,800 SQFT. 2 STORY. GAS LOG FIREPLACE. GRANITE COUNTERTOPS. TANKLESS HOT WATER HEATER. WIRED FOR SMART SYSTEMS. LOFTED SPACE ON 2ND LEVEL. LARGE MASTER SUITE. HOA. NEIGHBORHOOD SWIMMING POOL. Your new home is waiting for you! Built in 2020 in the Triple Creek subdivision of Piedmont, this beautiful 4 bedroom 2.5 bathroom home dazzles with 2,800 sqft of comfortable living space. Curb appeal is in no short supply here, as the home’s exterior attractively intermingles stonework and siding to tremendous effect. The dense treeline bordering the backyard affords ideal privacy. The home is full of fantastic features and finishes. Lovely and durable laminate flooring, a stately gas log fireplace, gorgeous granite countertops, a tankless hot water heater, and wiring for smart systems including the thermostat and front door are just a few of the numerous amenities here! Its open concept main level boasts a large kitchen with ample storage space and countertop space for food preparation, as well as a convenient center island. Put the gas range to good use here and make your culinary dreams come true! Find the incredible lofted space on the home’s second level, perfect for an entertainment area, reading nook, or home gym. Your options are endless! And when you’re ready to relax at the end of a long day, there’s no better place to be than the home’s large master suite. With a tall cathedral ceiling and generous room for a bedroom suite, this space also has a full en suite bathroom with a double sink vanity and spacious walk-in closet. Convenience is all around you in this home, with an HOA to maintain all common areas including the neighborhood swimming pool. Zoned for Robert Cashion Elementary School, Hughes Middle School, and Southside High School, this home is perfectly located in the Upstate. Here, you’re only minutes from I-85, Woodruff Road, Augusta Road, Downtown Greenville, and major area employers like Prisma Health, Michelin, and BMW. Spend your free time in Greenville’s nationally renowned downtown, with its high profile shopping, food, culture, art, and music offerings. Terrific outdoor spots like Conestee Park and Lake Conestee Nature Preserve are only 15 minutes from your front door. Enjoy the natural beauty of South Carolina through community gardens, playgrounds, and gorgeous nature trails. There’s so much to love here! Call to schedule your showing today!
Location
State SC
County Greenville
Area 042
Rooms
Basement None
Interior
Interior Features High Ceilings, Ceiling Cathedral/Vaulted, Ceiling Smooth, Granite Counters, Open Floorplan, Tub Garden, Walk-In Closet(s), Pantry
Heating Forced Air, Natural Gas, Damper Controlled
Cooling Central Air, Electric, Damper Controlled
Flooring Carpet, Laminate, Vinyl
Fireplaces Number 1
Fireplaces Type Gas Log
Fireplace Yes
Appliance Dishwasher, Disposal, Free-Standing Gas Range, Microwave, Tankless Water Heater
Laundry 1st Floor, Walk-in, Electric Dryer Hookup
Exterior
Garage Attached, Paved
Garage Spaces 2.0
Community Features Pool
Utilities Available Underground Utilities, Cable Available
Roof Type Architectural
Parking Type Attached, Paved
Garage Yes
Building
Lot Description 1/2 Acre or Less, Wooded
Story 2
Foundation Slab
Sewer Public Sewer
Water Public
Architectural Style Craftsman
Schools
Elementary Schools Robert Cashion
Middle Schools Hughes
High Schools Southside
Others
HOA Fee Include Pool, Street Lights, Restrictive Covenants
Read Less
Want to know what your home might be worth? Contact us for a FREE valuation!

Our team is ready to help you sell your home for the highest possible price ASAP
Bought with Non MLS






