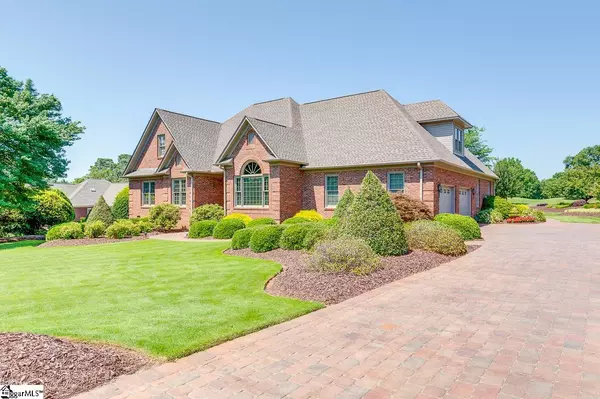$600,000
$650,000
7.7%For more information regarding the value of a property, please contact us for a free consultation.
146 River Falls Drive Duncan, SC 29334
5 Beds
4 Baths
3,021 SqFt
Key Details
Sold Price $600,000
Property Type Single Family Home
Sub Type Single Family Residence
Listing Status Sold
Purchase Type For Sale
Square Footage 3,021 sqft
Price per Sqft $198
Subdivision River Falls Plantation
MLS Listing ID 1447480
Sold Date 08/31/21
Style Ranch, Traditional
Bedrooms 5
Full Baths 4
HOA Fees $17/ann
HOA Y/N yes
Annual Tax Amount $2,195
Lot Size 0.600 Acres
Property Description
Don't miss your chance to own one of the most elegant homes in River Falls Plantation. This all Brick 5 Bedroom 4 Full bathroom luxury home sits quietly in the middle of Hole Number 1 of the popular Gary Player designed Golf Course. This home features a recently designed and installed cobblestone driveway and walkways, master bedroom on the main level, dual walk-in master closets, double vanity, custom master shower with multi function spray, jetted tub, vaulted ceilings, trey ceilings, Dual fuel HVAC, Tankless Water heater, Central Vacuum, custom remote shades on rear windows of home in breakfast area and downstairs bedroom, a gourmet Kitchen with walk-in pantry, warming drawer, wall oven, most bedrooms have walk-in closets, dining room, breakfast area, living room looking over deck and golf course, 2 other bedrooms on the main level with Full Bathrooms, hardwood floors in the main areas, golf cart parking in garage, mature landscape with zoysia yard, partially covered large 2 tier low maintenance deck with custom remote shades and much much more! Schedule your private tour today.
Location
State SC
County Spartanburg
Area 033
Rooms
Basement None
Interior
Interior Features High Ceilings, Ceiling Fan(s), Ceiling Cathedral/Vaulted, Ceiling Smooth, Tray Ceiling(s), Central Vacuum, Granite Counters, Walk-In Closet(s), Split Floor Plan, Pantry
Heating Electric, Multi-Units, Natural Gas
Cooling Central Air, Electric, Multi Units
Flooring Carpet, Ceramic Tile, Wood
Fireplaces Number 1
Fireplaces Type Gas Log, Ventless
Fireplace Yes
Appliance Down Draft, Cooktop, Dishwasher, Disposal, Self Cleaning Oven, Convection Oven, Oven, Refrigerator, Electric Oven, Warming Drawer, Microwave, Microwave-Convection, Gas Water Heater, Tankless Water Heater
Laundry Sink, 1st Floor, Walk-in, Electric Dryer Hookup, Laundry Room
Exterior
Garage Attached, Driveway, Garage Door Opener, Side/Rear Entry, Workshop in Garage
Garage Spaces 2.0
Community Features Clubhouse, Common Areas, Golf, Street Lights, Recreational Path, Pool, Tennis Court(s)
Utilities Available Underground Utilities, Cable Available
Roof Type Architectural
Garage Yes
Building
Lot Description 1/2 - Acre, On Golf Course, Sidewalk, Few Trees, Sprklr In Grnd-Full Yard
Story 1
Foundation Crawl Space
Sewer Septic Tank
Water Public
Architectural Style Ranch, Traditional
Schools
Elementary Schools River Ridge
Middle Schools Florence Chapel
High Schools James F. Byrnes
Others
HOA Fee Include None
Read Less
Want to know what your home might be worth? Contact us for a FREE valuation!

Our team is ready to help you sell your home for the highest possible price ASAP
Bought with BHHS C Dan Joyner - Augusta Rd






